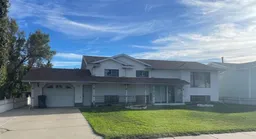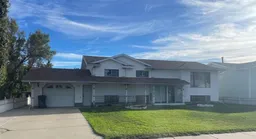OLD WORLD QUALITY This very clean, solid, custom home was built by a European carpenter & the fine finishing seen here is rare in this age of home. Beautiful large lot with mature fruit trees, shrubs & productive garden plot. Sunny bi level has generous front entry with a coat closet. Main floor has handsome, traditional finish hardwood flooring through living room & formal dining room & custom wood valances. This kitchen is a dream; 3 walls of quality raised panel, custom wood cabinets, lots of countertop space & so much storage for your china, serving ware & small appliances. Kitchen sink overlooks pretty mature yard. This is a kitchen design that really works! Attached sunroom has been used as main floor laundry & connections could be restored. The L shaped living room / formal dining area is versatile for furniture arrangements & features views of the yard. Three ample bedrooms on main with 4 pc main bath & 4 pc ensuite bath with bidet. Fully developed basement hosts large family room, dining area, summer kitchen & 2 additional bedrooms. Convenient attached front single garage. If you have projects & stuff to store, you will enjoy the 16 x 36 ft workshop; it still has lots of life! The pride of ownership in this home shines through. Tour this fine home virtually by clicking on the video icon. Pre-sale home inspection was completed for your peace of mind. Quick possession possible.
Inclusions: Electric Stove,Refrigerator,Washer/Dryer,Window Coverings
 35
35



