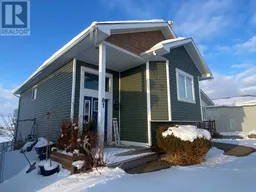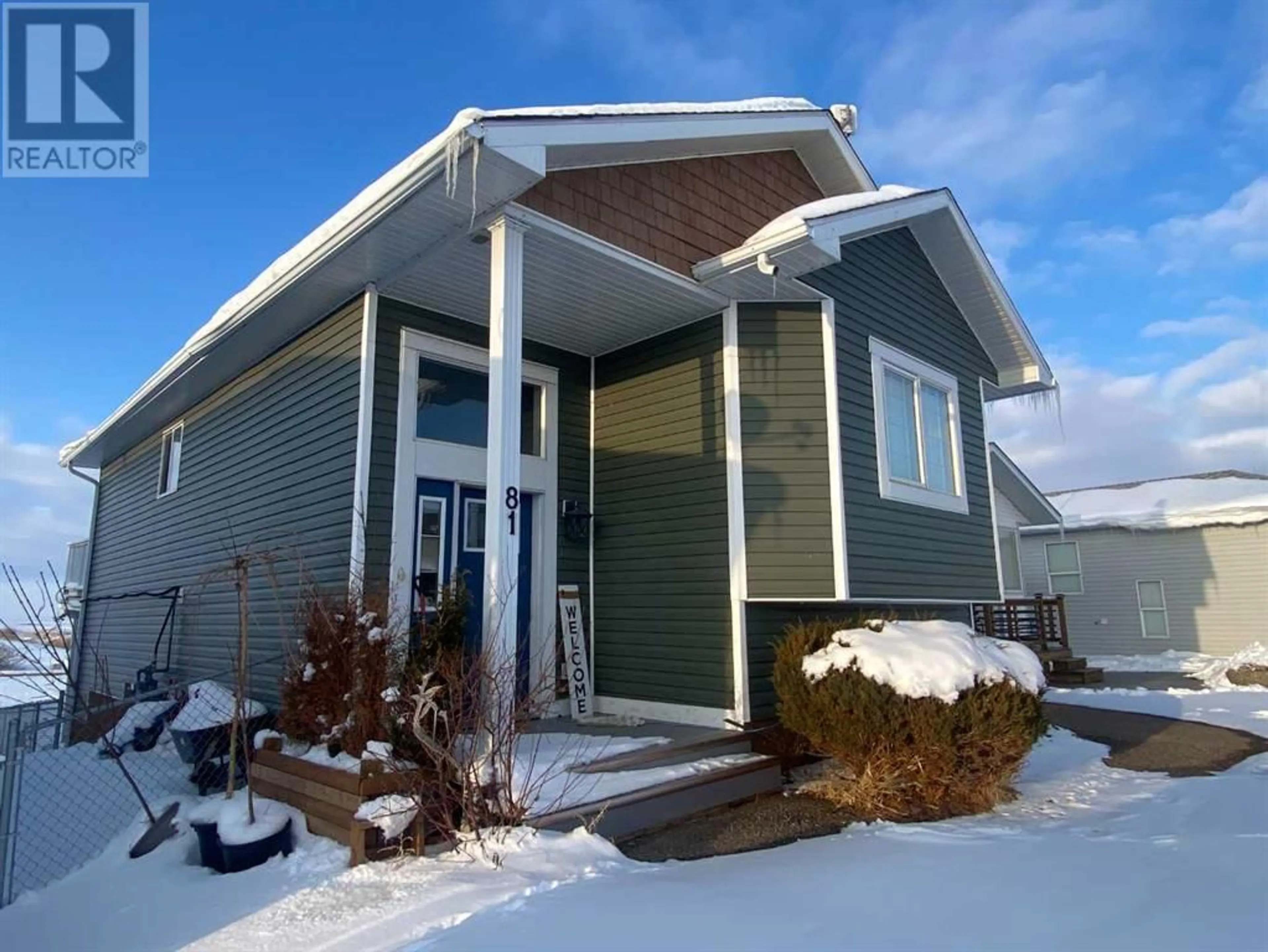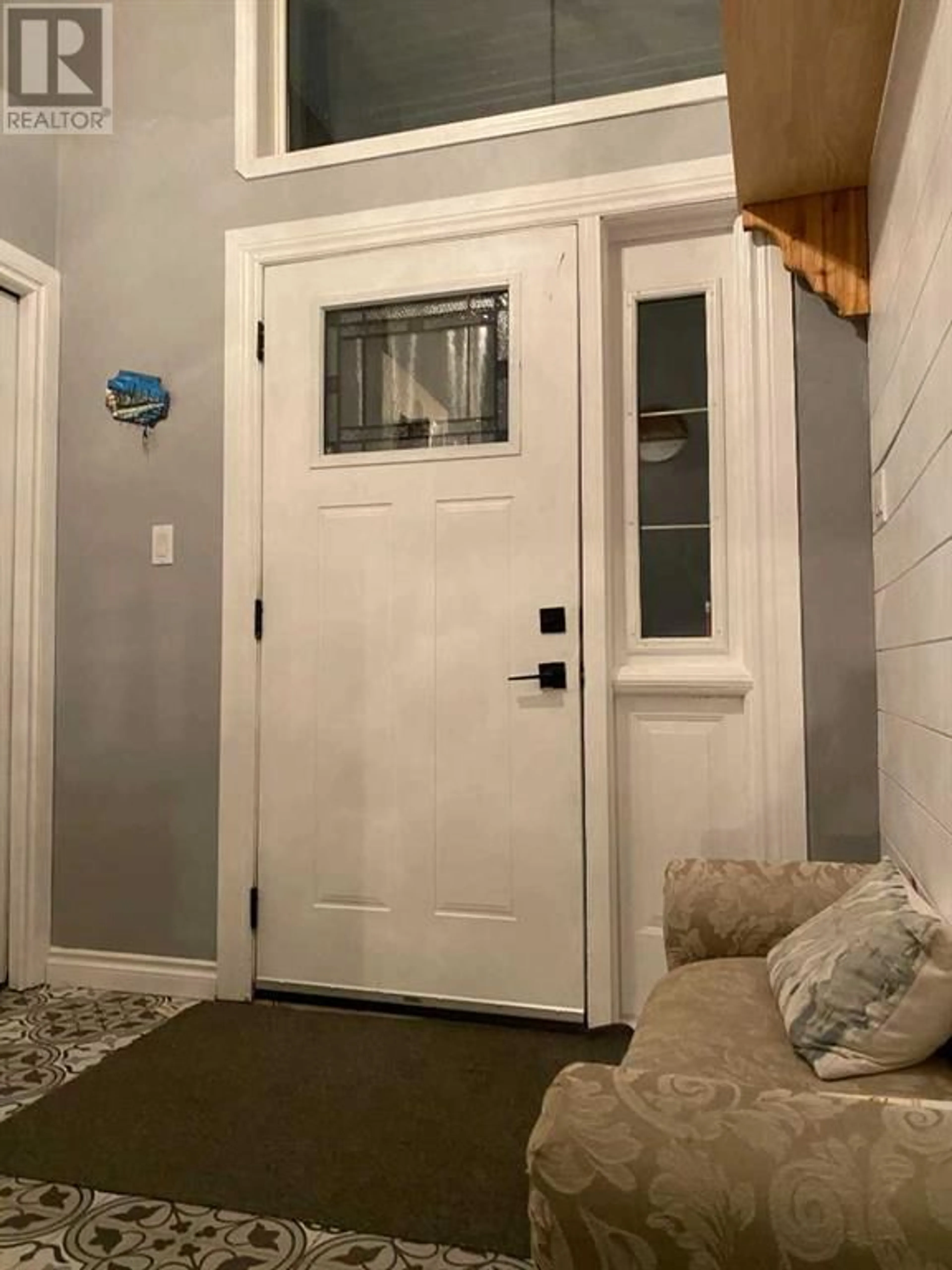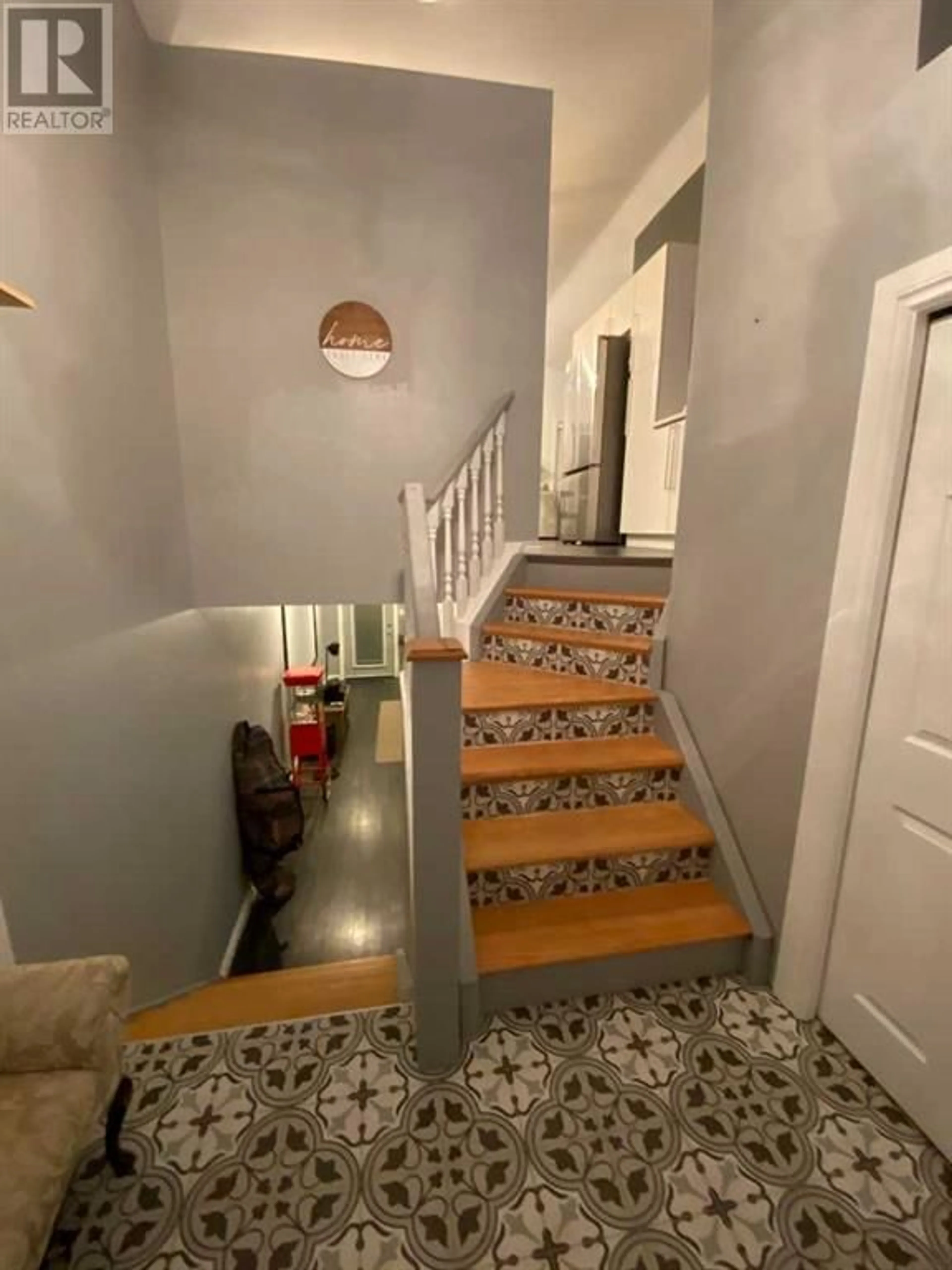81 White Pelican View, Lake Newell Resort, Alberta T1R0X5
Contact us about this property
Highlights
Estimated ValueThis is the price Wahi expects this property to sell for.
The calculation is powered by our Instant Home Value Estimate, which uses current market and property price trends to estimate your home’s value with a 90% accuracy rate.Not available
Price/Sqft$369/sqft
Days On Market54 days
Est. Mortgage$1,456/mth
Maintenance fees$38/mth
Tax Amount ()-
Description
Lake life awaits you at 81 White Pelican view. This right sized home is perfect for a getaway, term rental, or a resort home that wont break the Bank. Past the custom tiled entrance way, there is a huge kitchen that is modern and the perfect spot to gather friends and family. Quartz counters, an abundance of cupboards with an open concept to the raised deck and living room. The bathrooms both up and down have been tastefully renovated. The lower level has a great theater room, two bedrooms, laundry room and walk out access. Outside is a fenced yard, a 5x10 shed, extra parking your RV/ boat and a lifetime of sunsets. Material improvements include recent: siding, fencing, exterior doors, refrigerator, as well as washer and dryers. This home is a must see for an affordable and attractive home at the lake. Make an appointment for a private Resort viewing today. (id:39198)
Property Details
Interior
Features
Lower level Floor
Bedroom
15.17 ft x 9.83 ftBedroom
11.25 ft x 11.25 ft3pc Bathroom
5.58 ft x 5.50 ftExterior
Features
Parking
Garage spaces 2
Garage type -
Other parking spaces 0
Total parking spaces 2
Condo Details
Inclusions
Property History
 33
33




