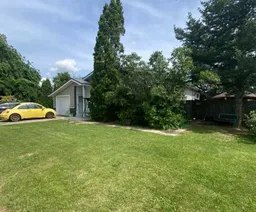This 5 bedroom, 3 bathroom, family home is located directly across the street from the Rosemary k-12 school. The home has had a number of recent updates including a newer furnace, newer vinyl windows, new flooring in the basement, a new overhead door on the attached garage and a new metal roof in July of 2025. The main floor has a spacious, bright living room that flows into the kitchen ding space. The kitchen has rich cabinets and quartz countertops along with a new beautiful stainless steel appliance package including the natural gas stove for the cooking enthusiast. The generously sized primary bedroom was once 2 smaller bedrooms and is complete with a 3 piece en-suite. There is a second bedroom that has a wonderful view and a 4 piece bathroom with new flooring, bathtub and countertop also on the main floor. At the bottom of the stairs there is a flex room that is a convenient space for the washer, dryer and a freezer. The family room, 3 bedrooms and a 3 piece bath are all updated and move in ready for your growing family. Outside, you will find a well manicured, mature yard on 1.5 lots with a gazebo patio area for hours of enjoyment. There is also a fire pit, an insulated chicken coop, storage sheds, and a detached, heated 22 x 14.5 foot garage with 220 power. The yard is very private and has 6 foot double boarded fence on both sides of the lot. Additional improvements include new exterior doors including storm doors and new electrical panels, one for the main home and a second one located in the attached garage that was wired to accommodate an emergency generator. This home has so much to offer so call today and GET MOVING IN THE RIGHT DIRECTION!
Inclusions: Central Air Conditioner,Dishwasher,Gas Stove,Refrigerator,Washer/Dryer
 41
41


