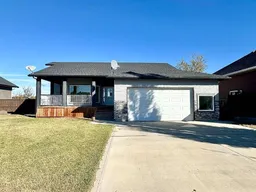Discover comfort, space and small town charm in this 2009 built bungalow offering over 1,500 sq ft of thoughtfully designed living space plus a partially developed basement.
The open concept main floor welcomes you with a spacious kitchen featuring a large island, a walk-in pantry, freshly painted cabinetry, and a generous dining area perfect for family gatherings. The inviting living room is highlighted by laminate flooring, vaulted ceilings, a corner gas fireplace, and large windows that overlook peaceful prairie views. The main level has been freshly painted throughout, creating a bright and move-in-ready atmosphere.
With three bedrooms and two full bathrooms, the main floor provides a functional layout for families of all sizes. The primary suite includes a walk-in closet and a 4-piece ensuite with a relaxing tub and separate shower. Convenient main floor laundry adds to the ease of everyday living.
Downstairs, the basement offers excellent potential with a fully finished bedroom and bathroom, while the family room, 5th bedroom, and storage areas are framed, drywalled, painted and ready for your finishing touches. The home is equipped with hot water on demand for energy efficiency and comfort.
Enjoy the outdoors in your fenced backyard, ideal for kids, pets, or summer BBQs. The attached 24’ × 25’ garage provides ample parking and workspace. Situated in one of Rosemary’s loveliest cul-de-sacs, you’ll appreciate the quiet surroundings, friendly neighbors, and the welcoming spirit this small community is known for.
Inclusions: Dishwasher,Dryer,Electric Stove,Range Hood,Refrigerator,Washer
 49
49


