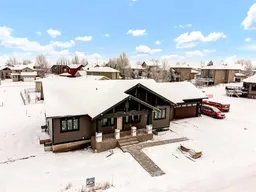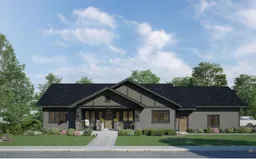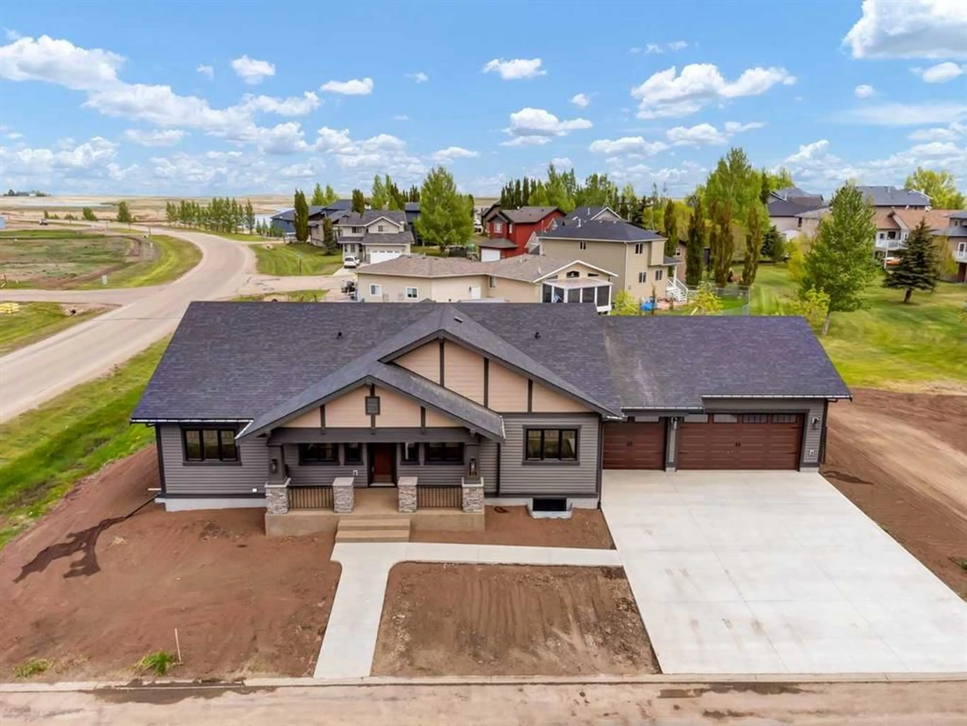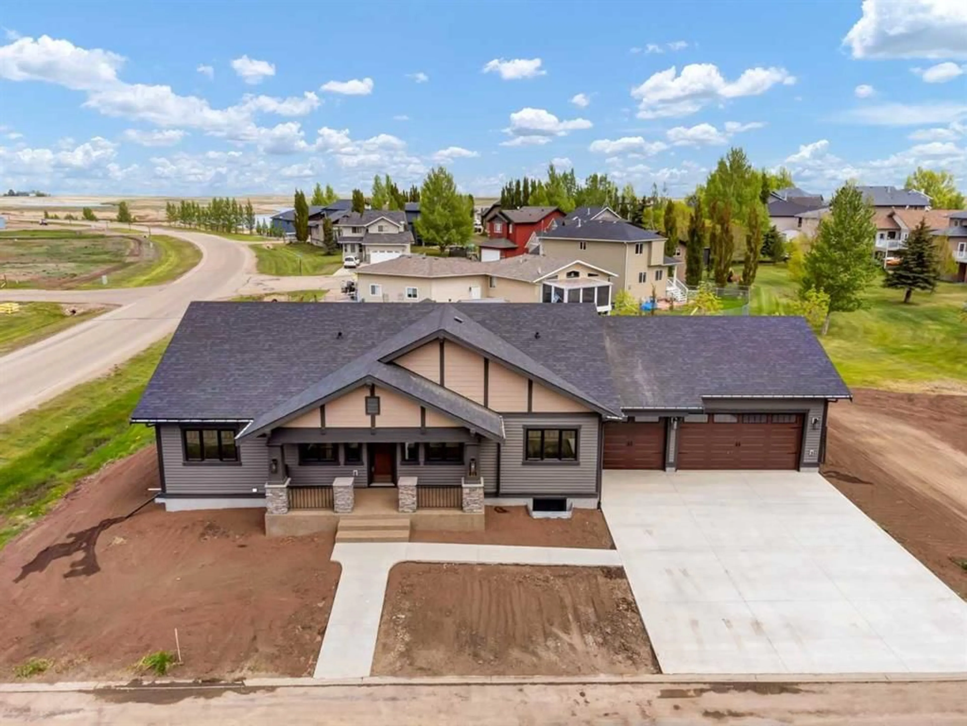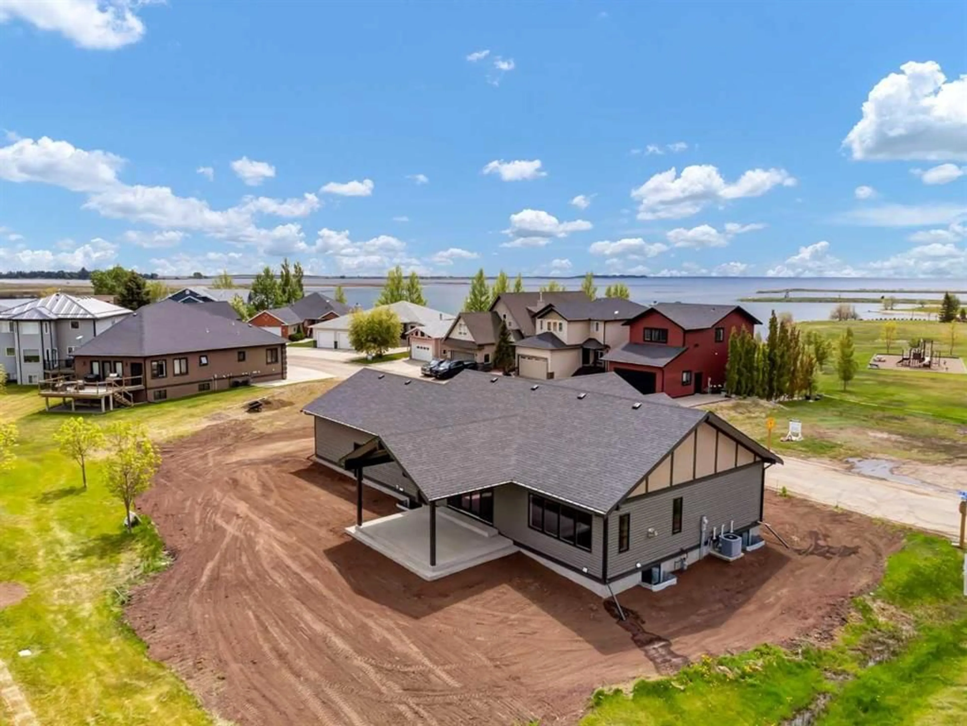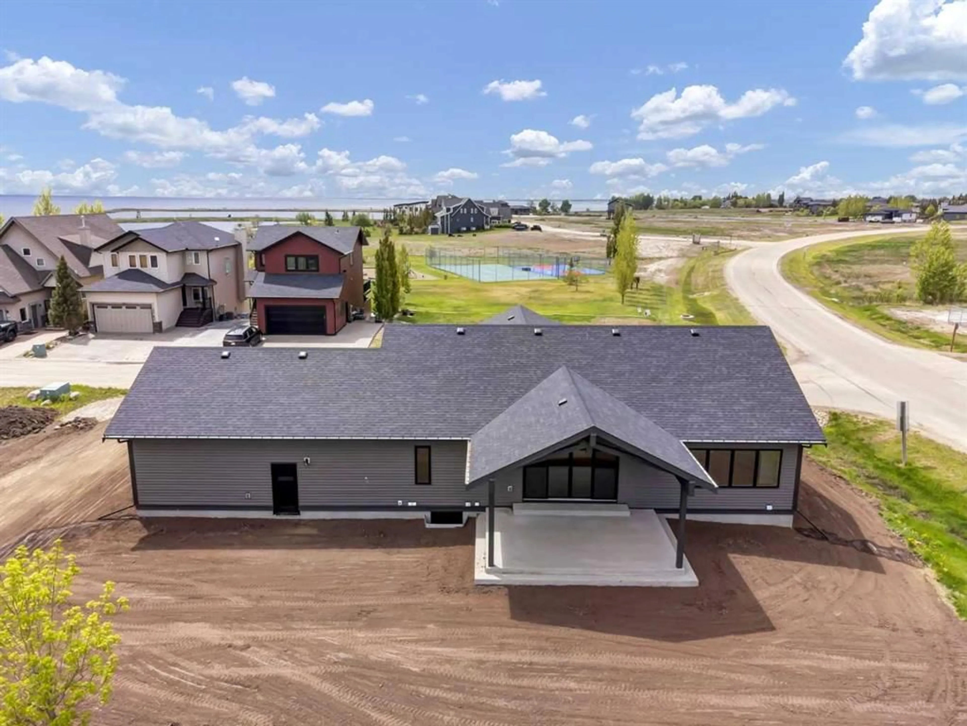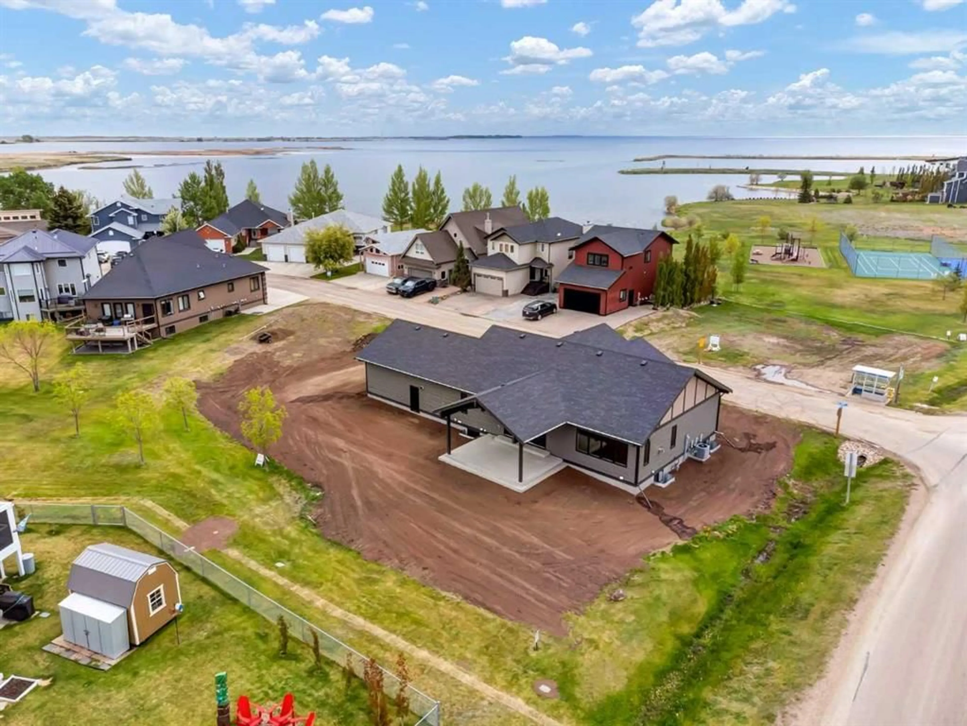25 Blue Heron Bay, Lake Newell Resort, Alberta T1R 0X5
Contact us about this property
Highlights
Estimated valueThis is the price Wahi expects this property to sell for.
The calculation is powered by our Instant Home Value Estimate, which uses current market and property price trends to estimate your home’s value with a 90% accuracy rate.Not available
Price/Sqft$532/sqft
Monthly cost
Open Calculator
Description
Come for the living and stay for the LIFESTYLE at Lake Newell Resort in Southern Alberta!! Reap the benefits of a brand new build, without starting from scratch yourself. This incredible 6 bedroom, 3 bathroom, FULLY finished home boasts over 3600 total square feet of living space with a TRIPLE car garage! A craftsman-styled open concept bungalow, thoughtfully designed to compliment a spacious expanse wouldn't fit on one lot, so its on 2! This floor plan will appeal to everyone with 3 bedrooms on the main floor and 3 in the basement. The primary bedroom is a sanctuary with a walk in closet and a spa like ensuite with heated tile floors. Vaulted ceilings in the great room are highlighted with striking beams. Enjoy the breathtaking surroundings year round and finally make time for the hobbies that you love! One of Southern Alberta’s best kept secrets, the deep, clear waters of Lake Newell play host to some of the finest fishing, sailing, boating, kite-surfing, water sports, swimming and pond hockey you’ll find! Just steps from the water, anchor your jet-ski or boat just offshore on sunny days! Located across the street from the racquet courts, park, playground and steps to the lake, enjoy your magnificent view and wonder what took you so long to get here! Lake Newell is just a quick drive from the city of Brooks, just minutes off of the TransCanada Highway between Calgary and Medicine Hat. This is your chance to own a property that you won’t ever want to let go of. The Lake is calling...
Property Details
Interior
Features
Main Floor
Great Room
18`6" x 17`0"Dining Room
12`0" x 17`0"Kitchen
10`5" x 19`0"Bedroom - Primary
10`6" x 15`4"Exterior
Features
Parking
Garage spaces 3
Garage type -
Other parking spaces 3
Total parking spaces 6
Property History
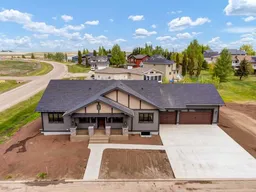 49
49