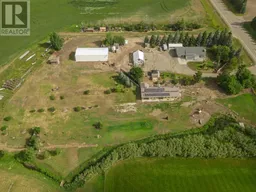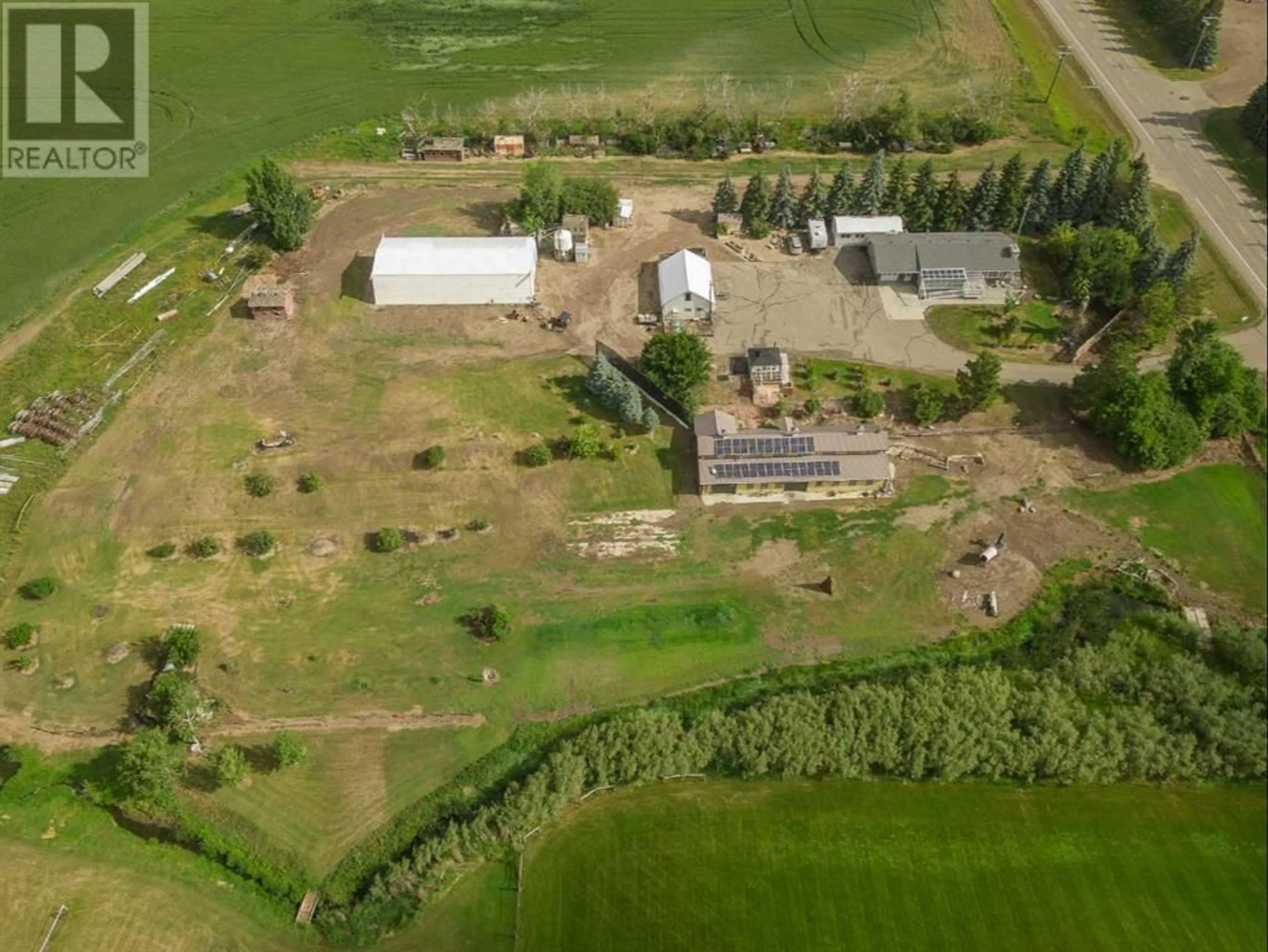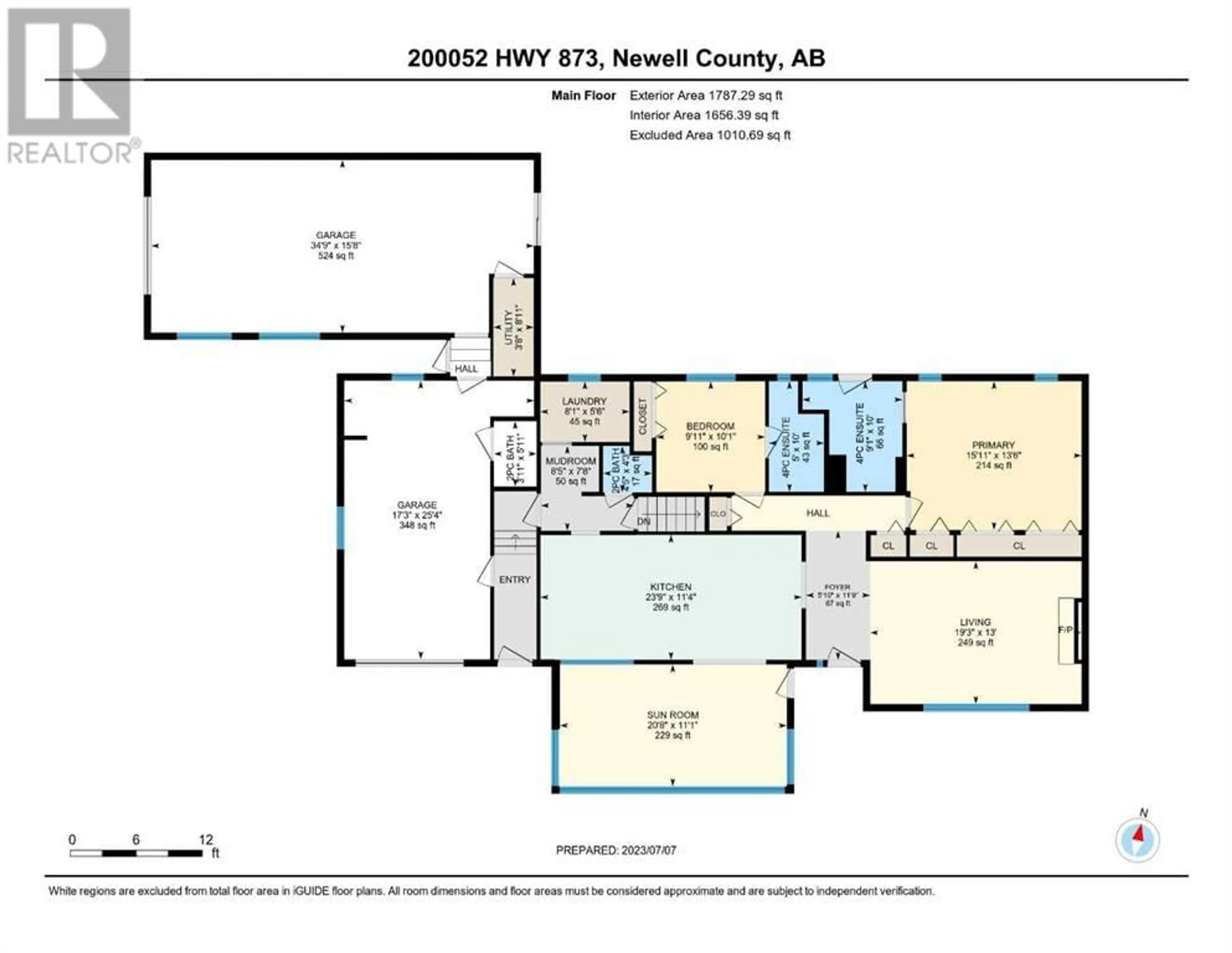200052 Hwy 873 Highway, Rural Newell, County of, Alberta T0J0Z0
Contact us about this property
Highlights
Estimated ValueThis is the price Wahi expects this property to sell for.
The calculation is powered by our Instant Home Value Estimate, which uses current market and property price trends to estimate your home’s value with a 90% accuracy rate.Not available
Price/Sqft$391/sqft
Days On Market50 days
Est. Mortgage$3,001/mth
Tax Amount ()-
Description
They broke the mold on this one! This incredibly adventurous acreage takes you back in time and brings out everyone's free spirit! Offering a Hillside Heritage Barn (30x63), Shop (40x80), Detached triple Garage, enclosed Gazebo with wood stove, Hen house, sheds, Dog Run and a spacious Bungalow home. Details of outbuildings in "outbuildings remarks". Dozens of healthy unique trees, a variety of established fruit trees, underground sprinklers covering the entire 3.6 acres, a charming creek, a private secluded concrete patio area, and a paved driveway. An attached garage and recreational room, with independent heat, central air conditioning, 2 piece bathroom and a indoor BBQ! This 1000 sq ft area offers a plethora of space to host the parties of all parties. Potentially a billiard room, guest house, pool house?! Perhaps an event venue? The Barn is perfect for that and the parking is endless! Additional features include 3 RV parking plugs, Regional Water in place, EID irrigation water, Septic tank and field system, Solar panels, grain bin for feed, raised flower/garden beds, tree swing, and lets not forget the stunning evening view! Just a few Km's north of Brooks, you won't miss it with the signature Horse and Carriage statue in the valley! It took years of planning and creativity, but this acreage is definitely one of a kind. Call your Real Estate Professional to arrange a tour! (id:39198)
Property Details
Interior
Features
Basement Floor
3pc Bathroom
9.58 ft x 10.50 ftBedroom
10.33 ft x 11.67 ftBedroom
10.17 ft x 15.08 ftFamily room
10.83 ft x 20.92 ftExterior
Features
Property History
 47
47



