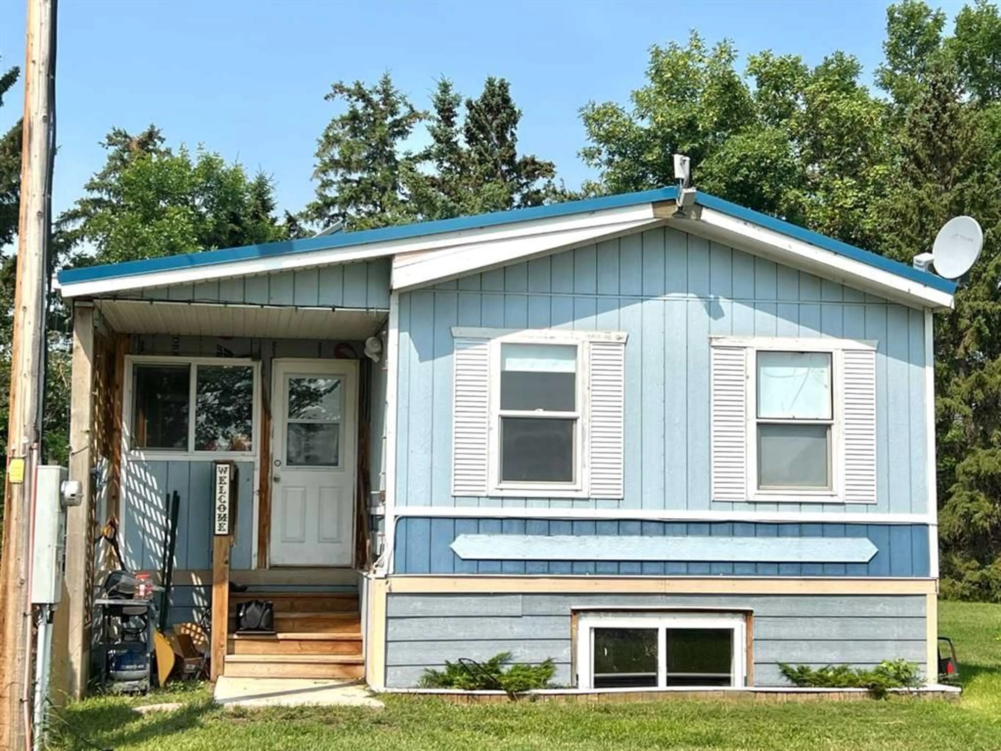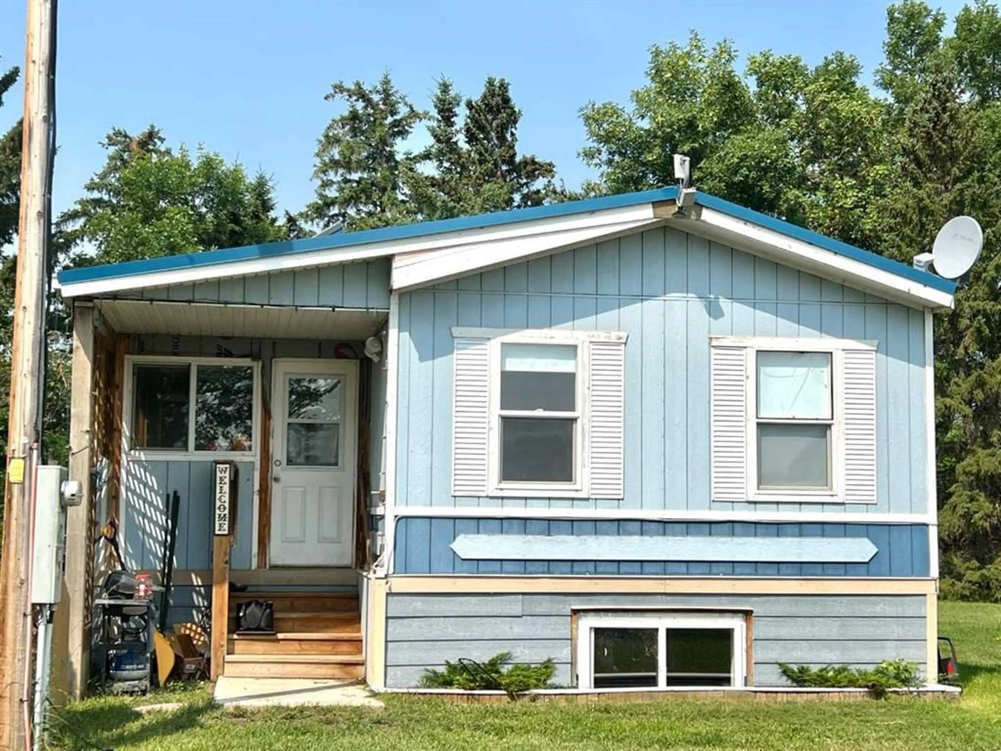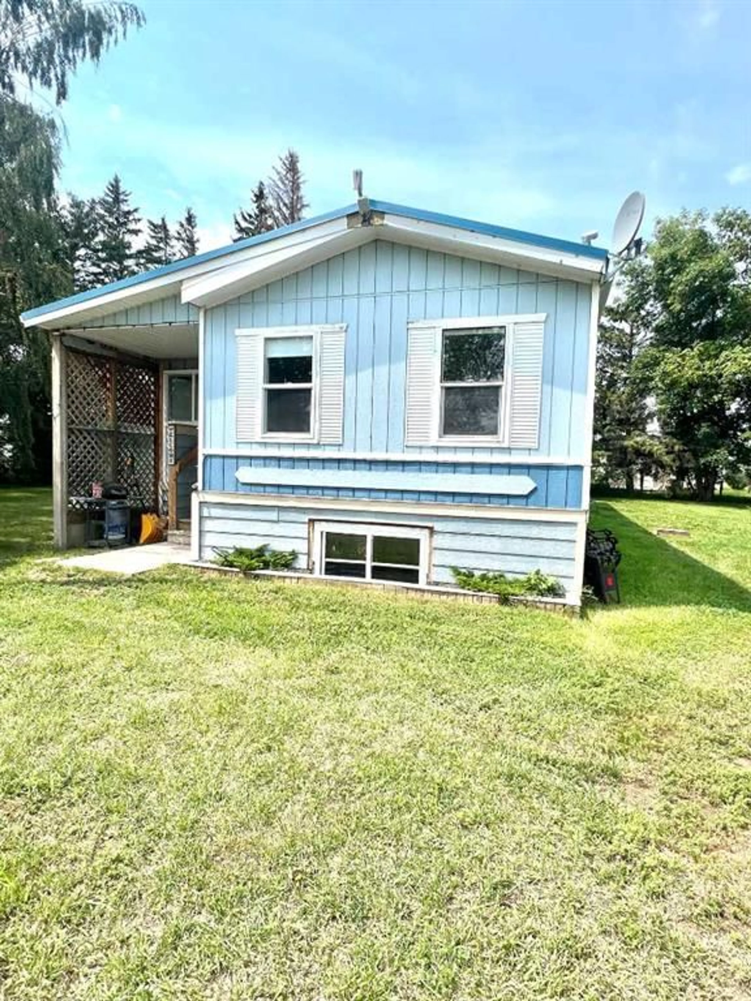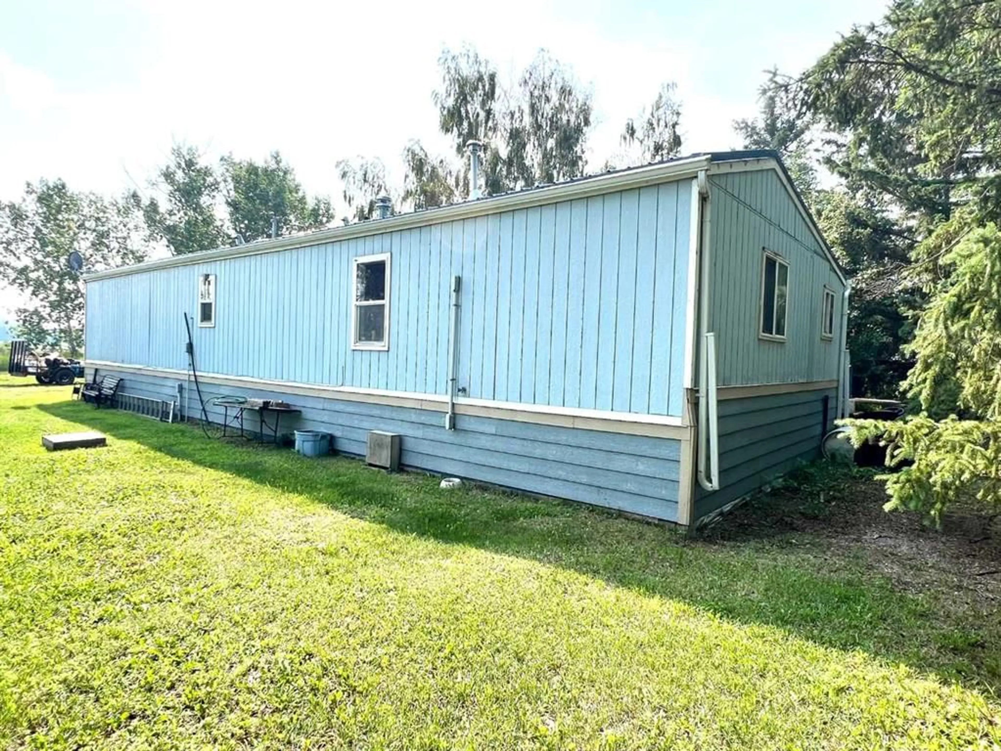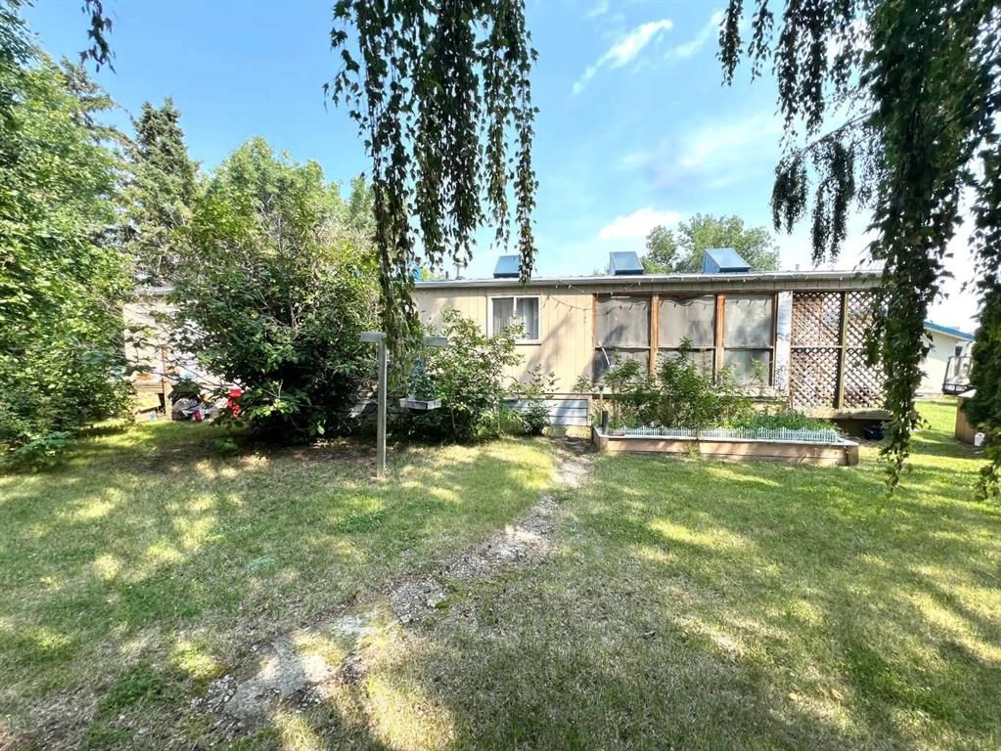163078 TWP RD 232, Gem, Alberta T0J 1M0
Contact us about this property
Highlights
Estimated valueThis is the price Wahi expects this property to sell for.
The calculation is powered by our Instant Home Value Estimate, which uses current market and property price trends to estimate your home’s value with a 90% accuracy rate.Not available
Price/Sqft$159/sqft
Monthly cost
Open Calculator
Description
Looking For Your Perfect Little Gem? Here it is located on 2.57 acres in Gem, Alberta only a hop, skip, and jump to Bassano, Brooks, and Calgary. Hidden behind a row of mature trees this 1376 sq ft mobile home sits on it's own foundation. 3 bedrooms, 1 - 4 piece bathroom, a "U" shaped kitchen and sizeable living room that can accommodate the entire family. The exceptional 416 sq ft addition features a sizeable entry, dining room with 6 skylights and can can easily host a family of 12 or guests. Additional sq footage features a side entry complete with additional storage perfect for freezer, fridge coats, boots etc. The basement requires some minor finishing, it is framed, wired but requires drywall as well the bathroom requires finishing. The floor plan accommodates 2 bedrooms, bathroom, family room. 8" exterior walls in basement. Residential water is connected to Regional Water, surface water is EID irrigation. Mobile home has had "leaf filter" system integrated into the eavestroughs. This property has many smaller outbuildings that only a viewing of the property can justify. A garden area features many shrubs and fruit trees including raspberries, saskatoon berry, black current are only a few shrubs ready for harvest. This very private acreage needs a new owner to carry on the love and care for it the way the current owner has done over the past 25 years.
Property Details
Interior
Features
Main Floor
Living Room
13`5" x 14`9"Kitchen
9`8" x 14`9"Dining Room
18`2" x 7`9"Bedroom - Primary
11`4" x 12`7"Exterior
Features
Property History
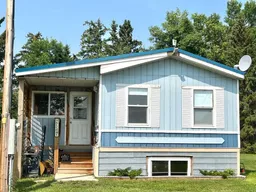 48
48
