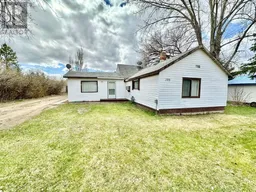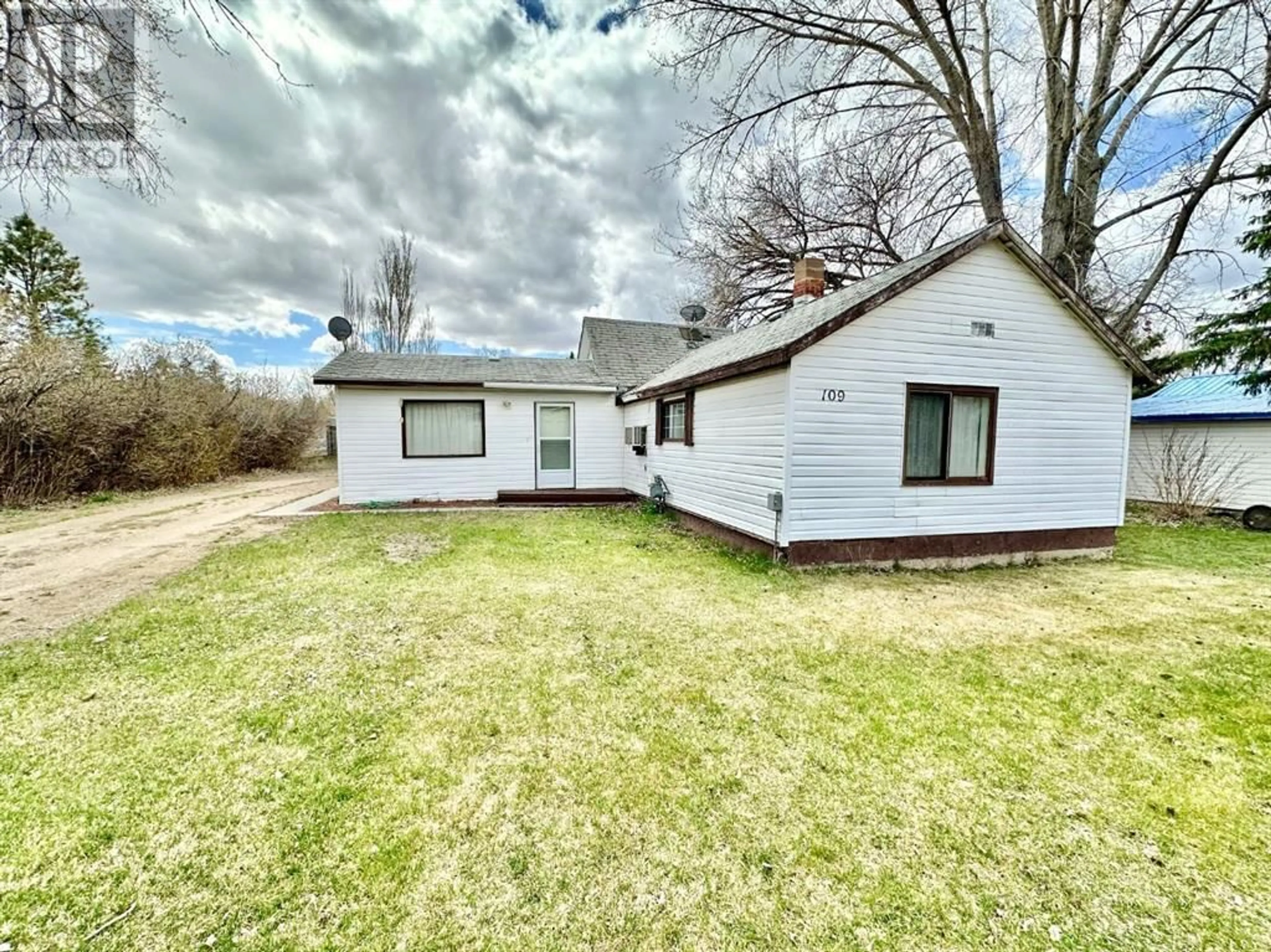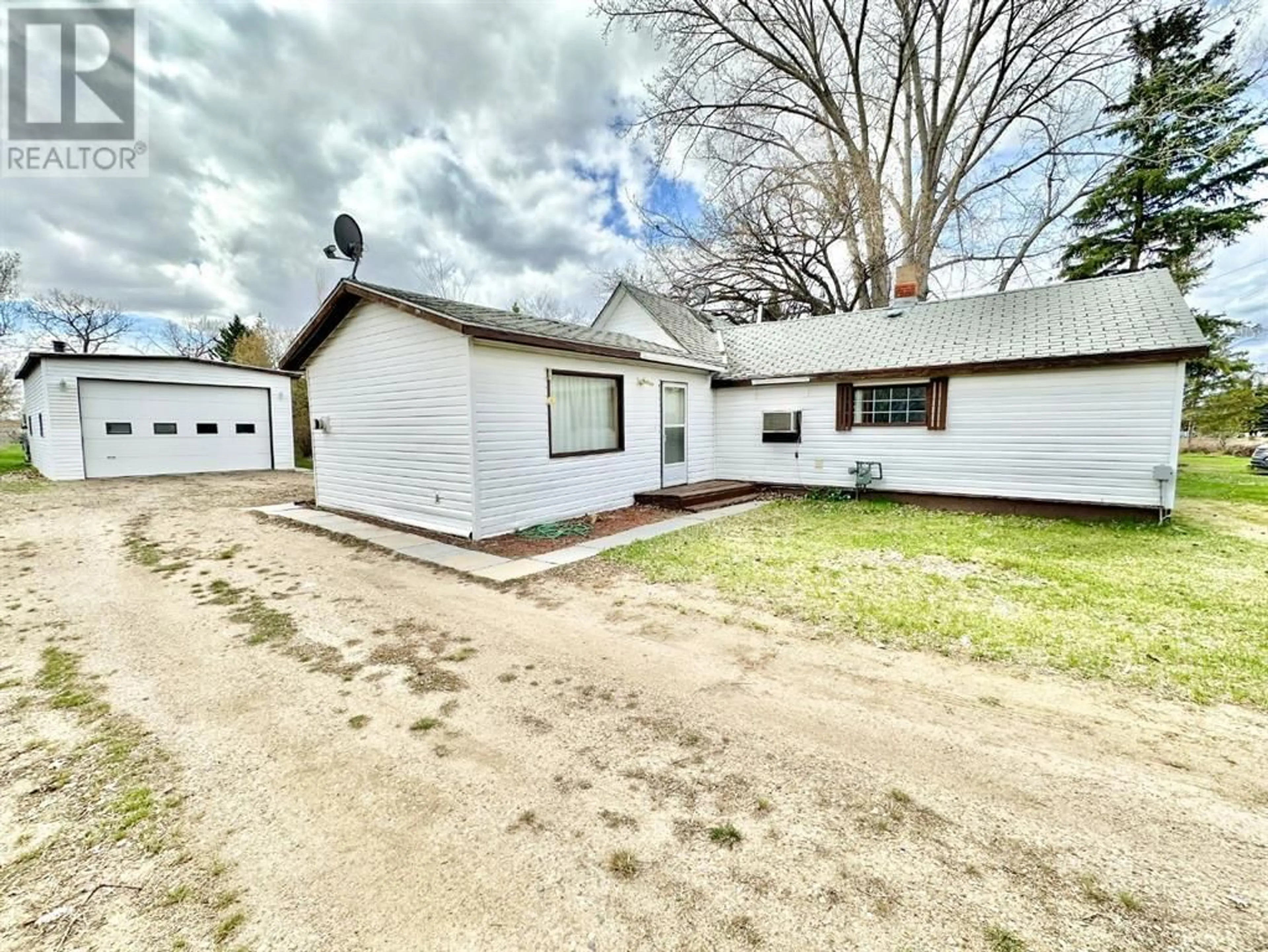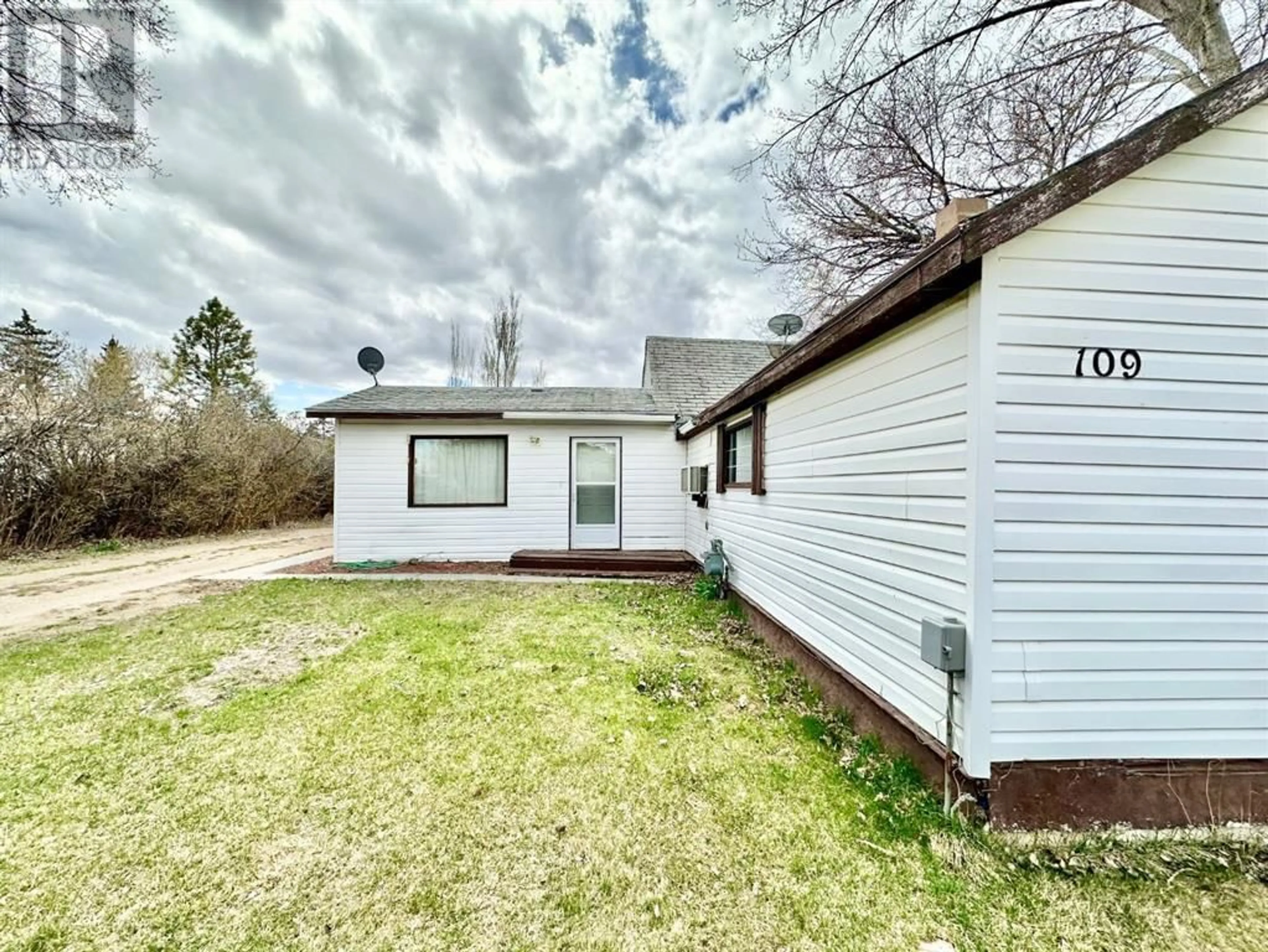109 3 Avenue, Rolling Hills, Alberta T0J2S0
Contact us about this property
Highlights
Estimated ValueThis is the price Wahi expects this property to sell for.
The calculation is powered by our Instant Home Value Estimate, which uses current market and property price trends to estimate your home’s value with a 90% accuracy rate.Not available
Price/Sqft$139/sqft
Days On Market21 days
Est. Mortgage$644/mth
Tax Amount ()-
Description
Charming Home with Expansive Yard and Numerous Inclusions in Rolling Hills!Discover the perfect blend of quiet small town living and comfort in this delightful 1,076 sq. ft. one bedroom, one bathroom home, nestled on a generous 0.5 acre lot in beautiful Rolling Hills, Alberta. This property not only boasts a spacious, open floor plan but also features an array of newer appliances, including a refrigerator, stove, dishwasher, washer, and dryer, all just two years old.The interior welcomes you with a functional white kitchen complete with ample countertop space and cabinetry, leading to a well-sized dining area that’s perfect for both casual meals and formal gatherings. The living room with gas fireplace extends effortlessly from the dining area making it ideal for entertaining guests. Outside you’ll find an expansive covered deck perfect for enjoying the peaceful surroundings.Not to be overlooked, the property includes a large 20’ x 30’ detached garage with mezzanine along with two useful sheds, providing extensive storage solutions. Both the garage and sheds come fully stocked, with an itemized list available on request.Additional features enhancing this home’s appeal include manual underground sprinklers for easy lawn maintenance, a reliable sump pump (three years old), and a four-year-old hot water tank. The sale also encompasses all household contents—such as a couch, desk, dining table and chairs, a hutch, microwave cart, two bedroom dressers, filing cabinet and laundry cabinet, plus patio and deck furniture, making this a truly move-in-ready opportunity.With everything you need included, this property promises a comfortable and convenient lifestyle. Schedule your visit today and come see all that this wonderful home has to offer! (id:39198)
Property Details
Interior
Features
Main level Floor
Living room
19.42 ft x 14.92 ftBedroom
13.50 ft x 10.00 ftDining room
10.33 ft x 13.25 ftKitchen
12.25 ft x 8.83 ftExterior
Features
Parking
Garage spaces 5
Garage type Detached Garage
Other parking spaces 0
Total parking spaces 5
Property History
 44
44




