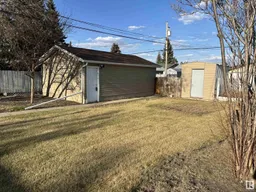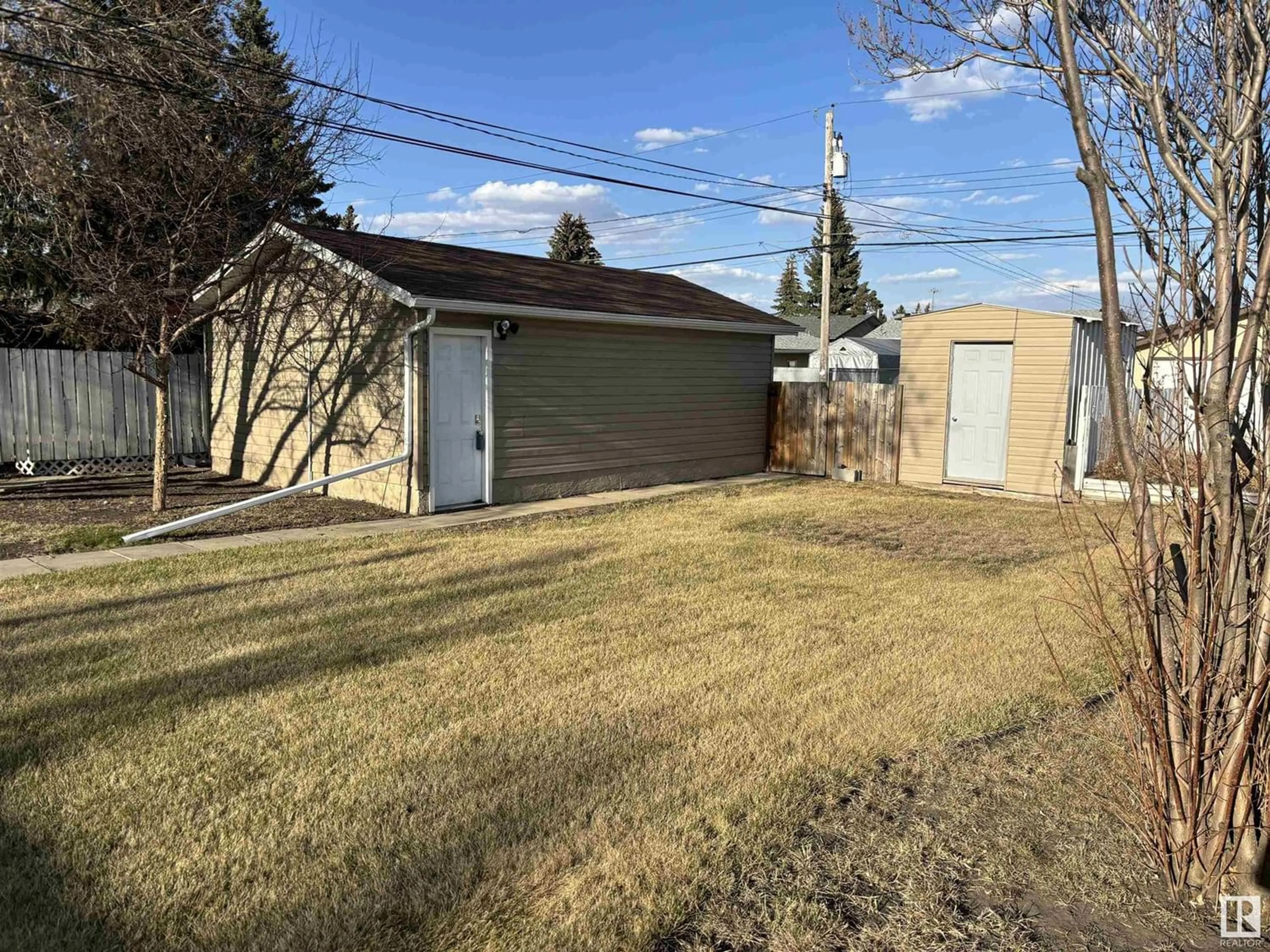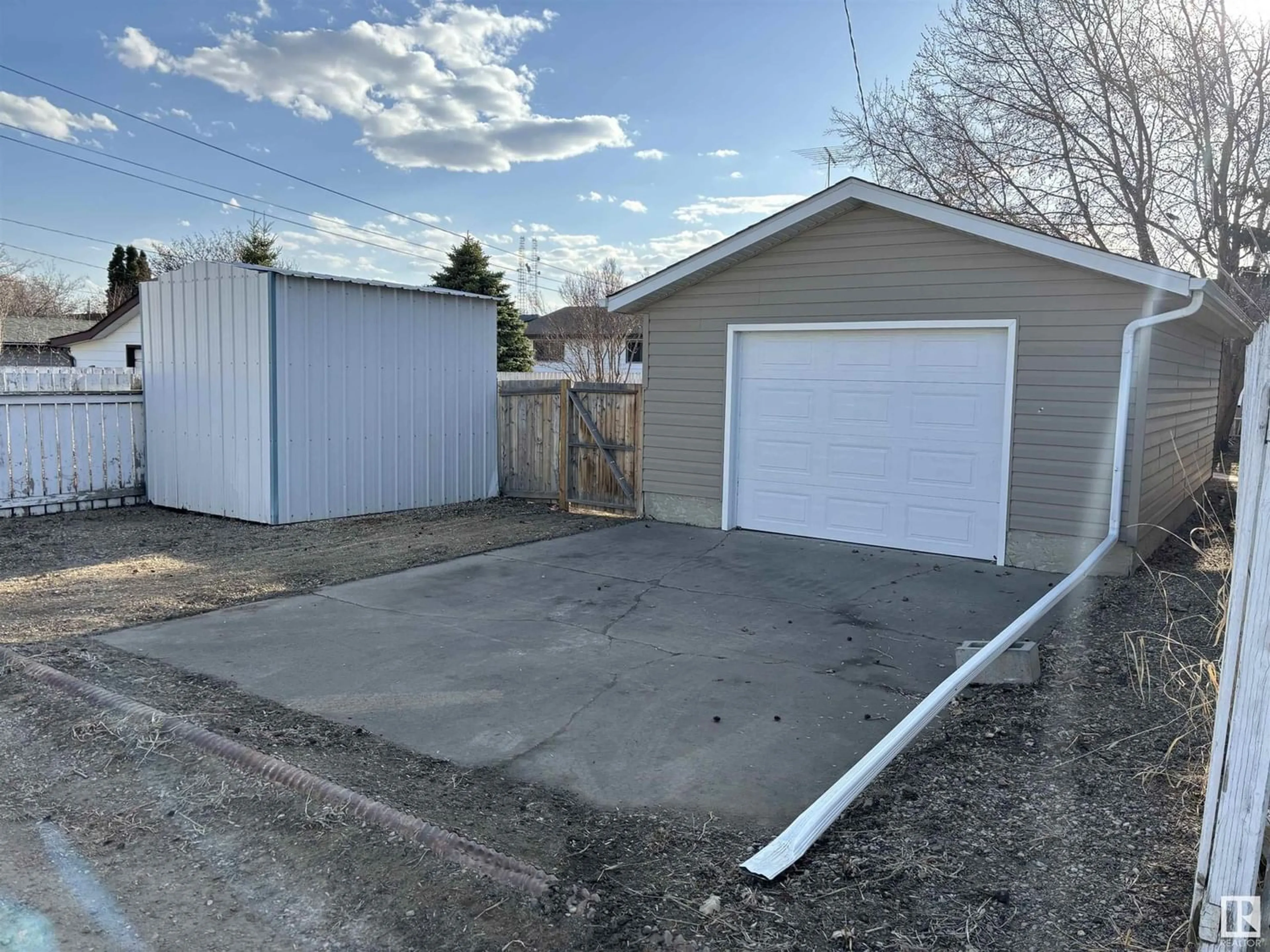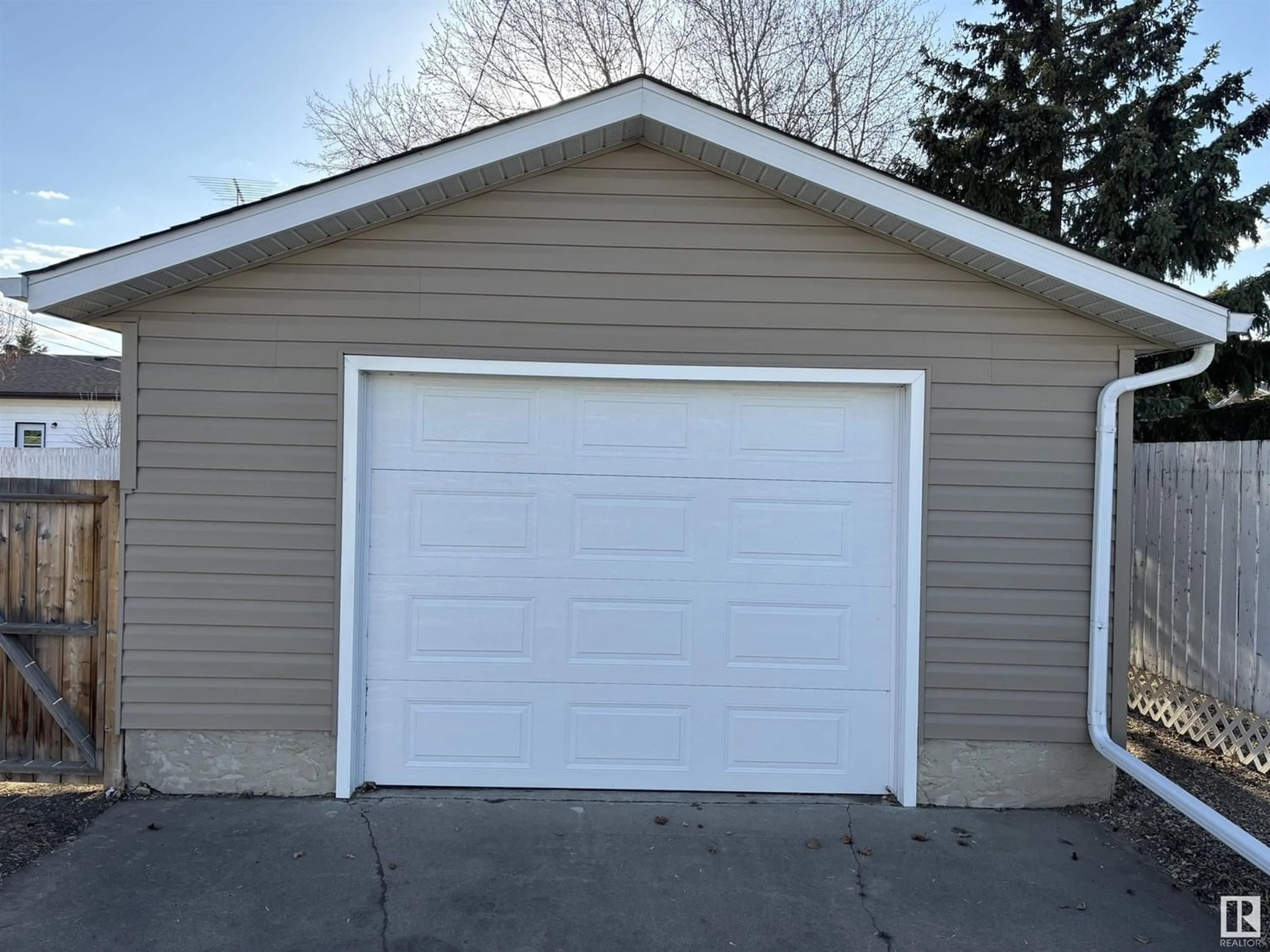5617 49 ST, Vegreville, Alberta T9C1G6
Contact us about this property
Highlights
Estimated ValueThis is the price Wahi expects this property to sell for.
The calculation is powered by our Instant Home Value Estimate, which uses current market and property price trends to estimate your home’s value with a 90% accuracy rate.Not available
Price/Sqft$232/sqft
Days On Market24 days
Est. Mortgage$1,116/mth
Tax Amount ()-
Description
Welcome to this very well maintained 3-bedroom Bungalow in the quiet community of Vegreville. You will be greeted w/ a bright & large living room to the right w/ the kitchen & dining room to the left, kitchen has white cabinets, light brown countertops, plenty of counter-space, paired w/ white appliances. The main floor has 2 bedrooms & a 4-piece bathroom. At the back entrance you have the kitchen to the left, & a large laundry room to the right. The basement has the 3rd bedroom, 3-piece bathroom, large family room, & more storage. There is an oversized single-car garage 16' W X 24' D. Many renovations over the years; triple pane vinyl windows up/down, all doors, insulation & siding, flooring, baseboards/casings, landscaping, storage shed, raised flower bed. Barrier Free ramps at the front and rear entrances as well as a chair lift for the basement stairs. Back-alley access for future RV storage could be accommodated in the large, fenced backyard. Close to schools, hospital, shopping, & all amenities. (id:39198)
Property Details
Interior
Features
Basement Floor
Family room
3.07 m x 4.6 mBedroom 3
3.26 m x 3.91 mStorage
3.07 m x 4.6 mExterior
Parking
Garage spaces 2
Garage type Detached Garage
Other parking spaces 0
Total parking spaces 2
Property History
 35
35




