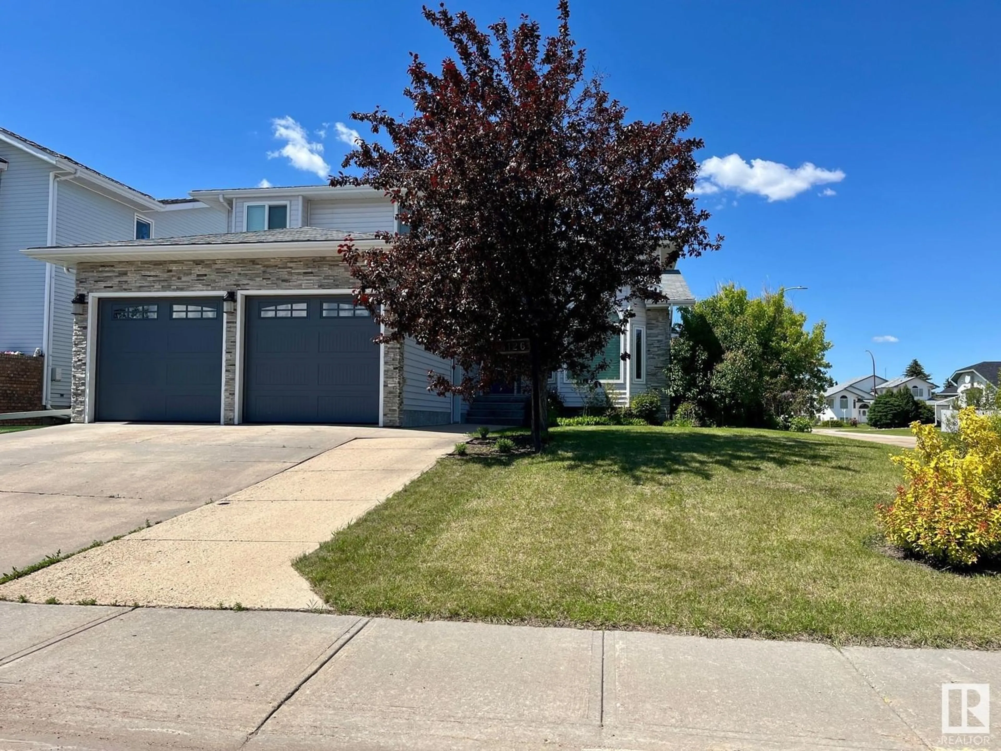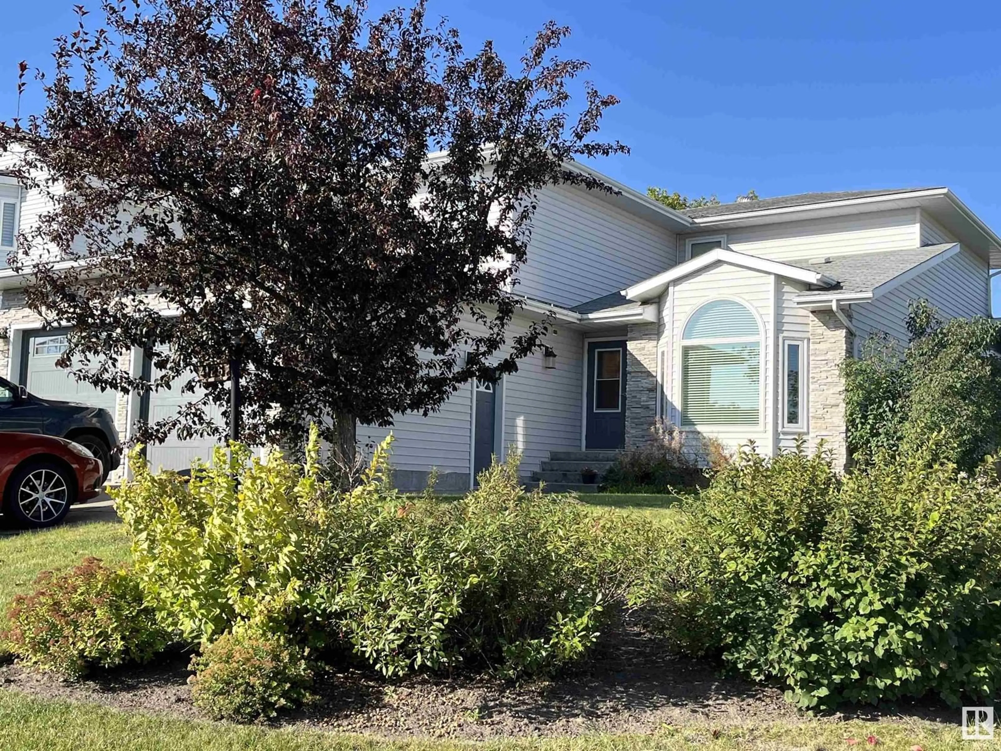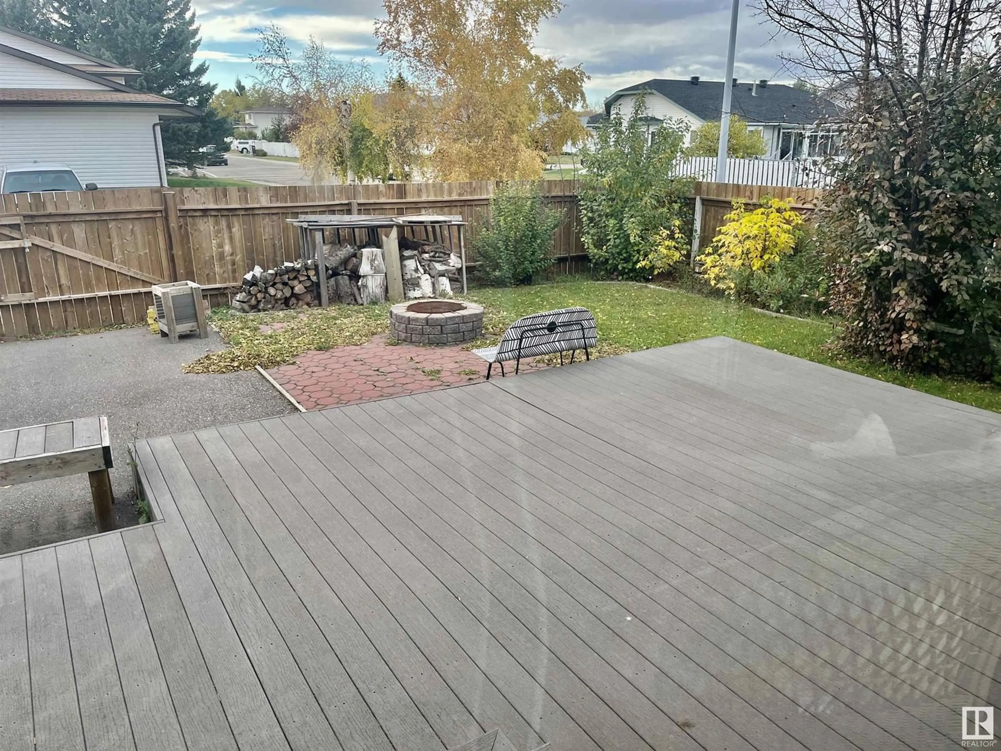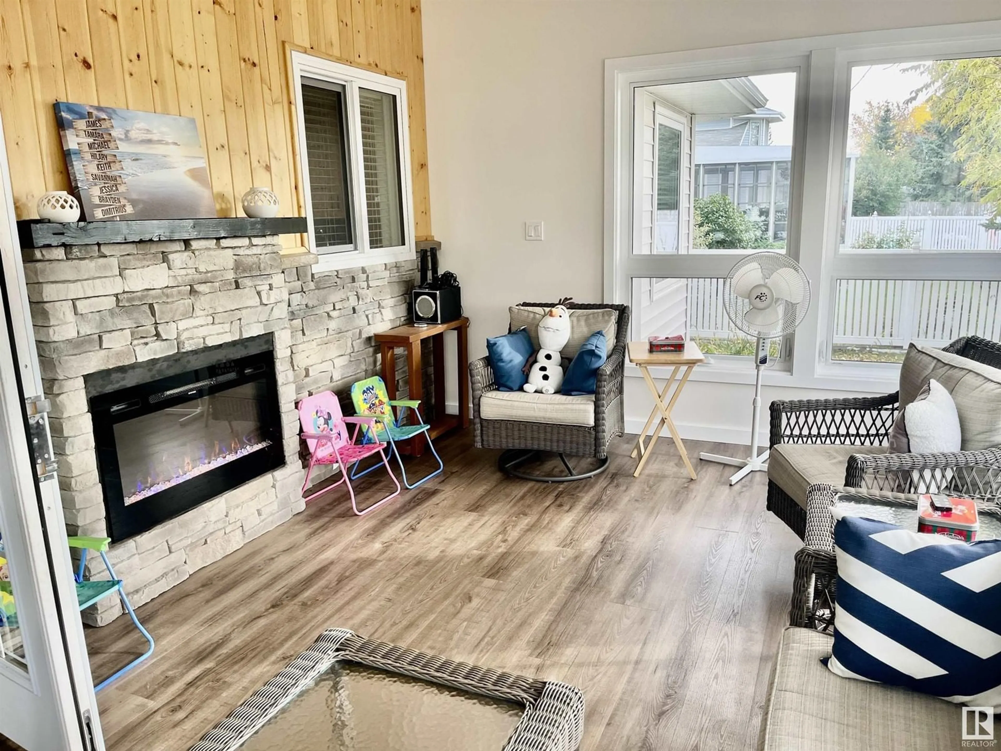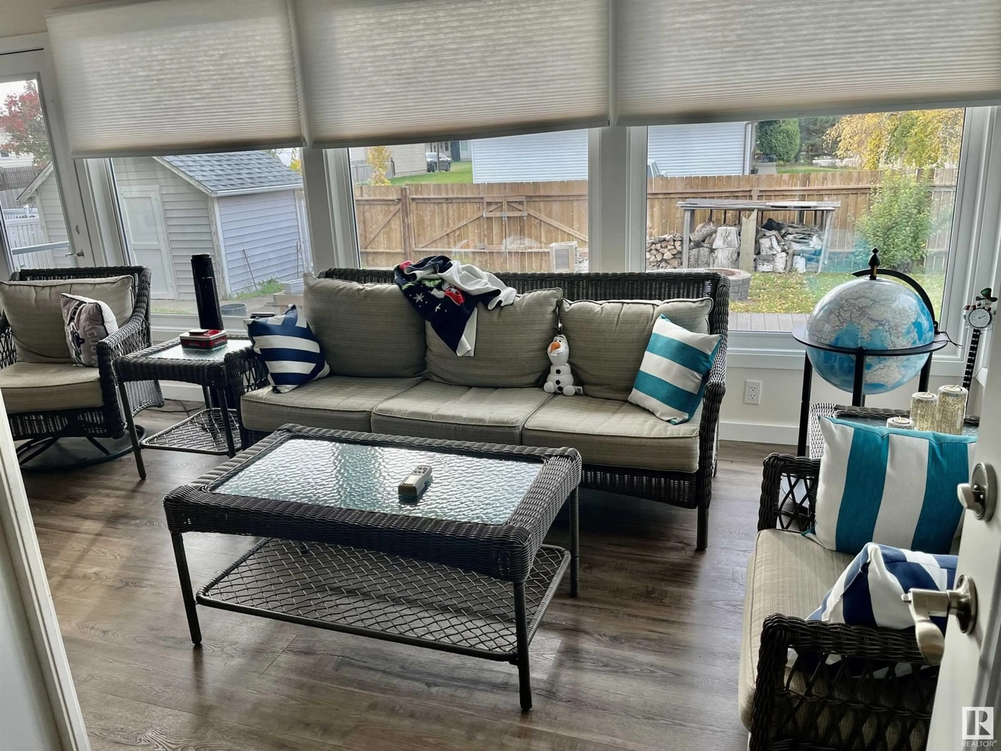4126 46 ST, Vegreville, Alberta T9C1C2
Contact us about this property
Highlights
Estimated valueThis is the price Wahi expects this property to sell for.
The calculation is powered by our Instant Home Value Estimate, which uses current market and property price trends to estimate your home’s value with a 90% accuracy rate.Not available
Price/Sqft$199/sqft
Monthly cost
Open Calculator
Description
THIS SOUTH SIDE BEAUTY IS BURSTING WITH UPGRADES... Situated on a Corner Lot with back alley access. Boasting 2500 sq. ft of living space on the upper two floors plus a fully finished basement and a newly added 4 season room With a cozy fireplace to enjoy (2019) PLUS central AIR!! . ALL 4 bedrooms are on the upper storey with two newly renovated bathrooms. The Main floor has a family room, living room, kitchen with quartz counter tops, dining room, and office ( all having new flooring, and new windows) The back yard has an new fence in 2022 and new deck off the beautiful sunroom. The Main floor laundry is just off the double car garage with new doors and stone work in 2018. All appliances and custom blinds stay. ALL THIS IN THE EVER GROWING TOWN OF VEGREVILLE an easy commute to Sherwood Park. (id:39198)
Property Details
Interior
Features
Main level Floor
Living room
Dining room
Office
Kitchen
Property History
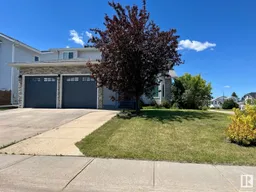 50
50
