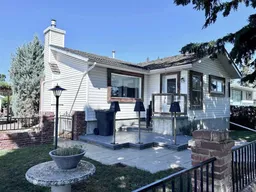PRICE REDUCED! Discover exceptional value with this charming, move-in ready 4-bedroom, 2-bathroom bungalow in the heart of Mannville. With a recent price drop, this spacious and beautifully maintained home offers comfort, character, and functionality at a great value. The main floor features a large primary bedroom with walk-in closet, a versatile office or second bedroom, a generously sized living room with a cozy gas fireplace, and a bright 4-piece bathroom. Step through French doors into a stunning kitchen and dining area, perfect for family gatherings. The kitchen boasts epoxy-coated concrete countertops, endless cupboard and counter space, modern finishes, and a reverse osmosis system. The dining area offers a welcoming atmosphere with a wood-burning fireplace, perfect for cozy evenings. Garden doors open to a sunny deck—ideal for BBQs or morning coffee.
Downstairs, the fully finished basement includes two additional bedrooms, a 4-piece bathroom, and a spacious family room complete with a gas stove—a perfect retreat for movie nights or entertaining guests. Enjoy year-round comfort with central A/C, and step outside to your own backyard oasis. The beautifully landscaped yard features mature trees, a tranquil pond, a covered patio, a sunken lounging area with a wood-burning fireplace, and a handy storage shed.
The single-car garage with back alley access offers convenience, along with additional off-street parking. Located in the welcoming community of Mannville, this home is close to all essential amenities including a K–12 school, grocery store, restaurants, and a picturesque golf course. Plus, it’s just 15 minutes to Vermilion, 45 minutes to Lloydminster, and 1.5 hours to Edmonton on the twinned Yellowhead Highway 16. Don't miss out on this newly priced gem—schedule your showing today!
Inclusions: Electric Stove,Microwave,Refrigerator,Washer/Dryer,Window Coverings
 30
30


