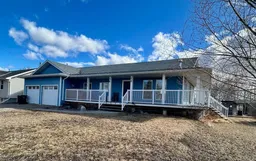Priced To sell. Beautiful family home on the south edge of Mannville, which offers a perfect blend of quiet country living and convenient access to all the services of town. It is situated on a double lot that backs on to a green space, providing a peaceful and serene living environment.
The open floor plan with a spacious kitchen and island that seamlessly flows into the dining area and living room. The living room boasts large south-facing windows that flood the space with natural light, creating a bright and inviting atmosphere. The gas stove adds to the ambiance and warmth of the room.
The home is perfect for a growing family or those who are semi-retired, with four bedrooms, an office, a main floor laundry, and a large basement area. The basement and garage also have infloor heating, adding to the overall comfort of the home.
The wrap-around veranda with a 6’ overhang is an ideal spot to enjoy the sunny summer days. The property also includes an adjoining double garage and a 2 bay shop with 10' high doors, providing ample storage space for an RV or project.
The exterior of the property is beautifully landscaped with perennial beds and flowering shrubs and trees, creating a visually appealing and relaxing outdoor space.
Mannville is an active community with a k-12 school, grocery and boutique shopping, a golf course, and easy access to major cities like Vermilion, Lloydminster, and Edmonton.
This is a must-see property for anyone seeking a comfortable and serene, home.
Inclusions: Dishwasher,Electric Stove,Garage Control(s),Microwave,Range Hood,Refrigerator,Satellite TV Dish,Washer/Dryer Stacked,Window Coverings
 29
29


