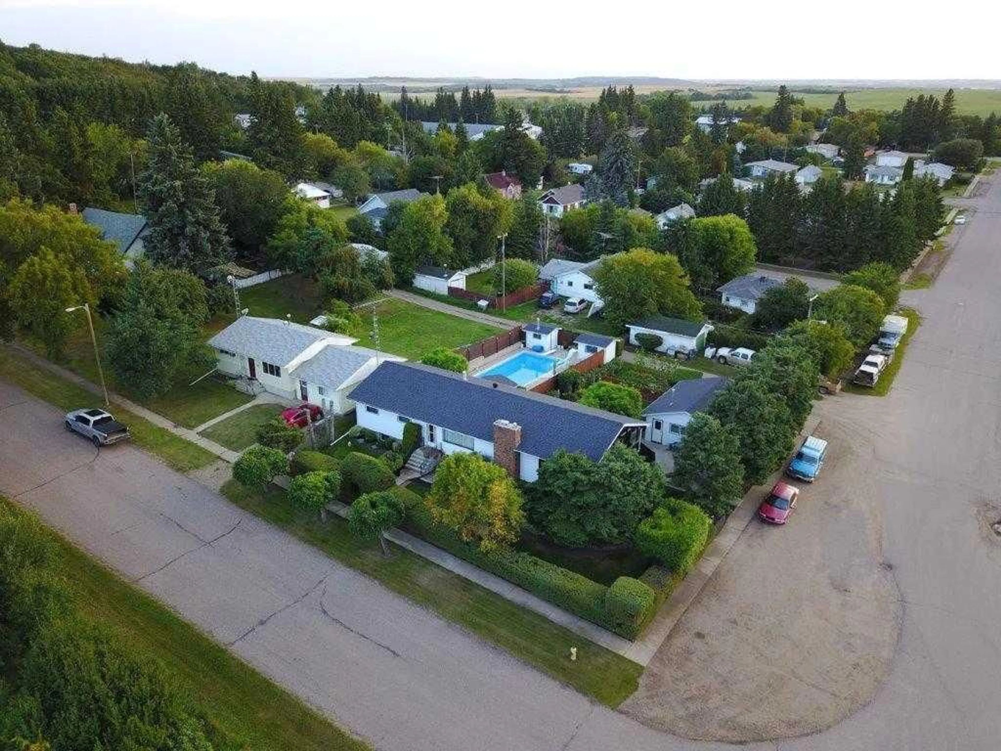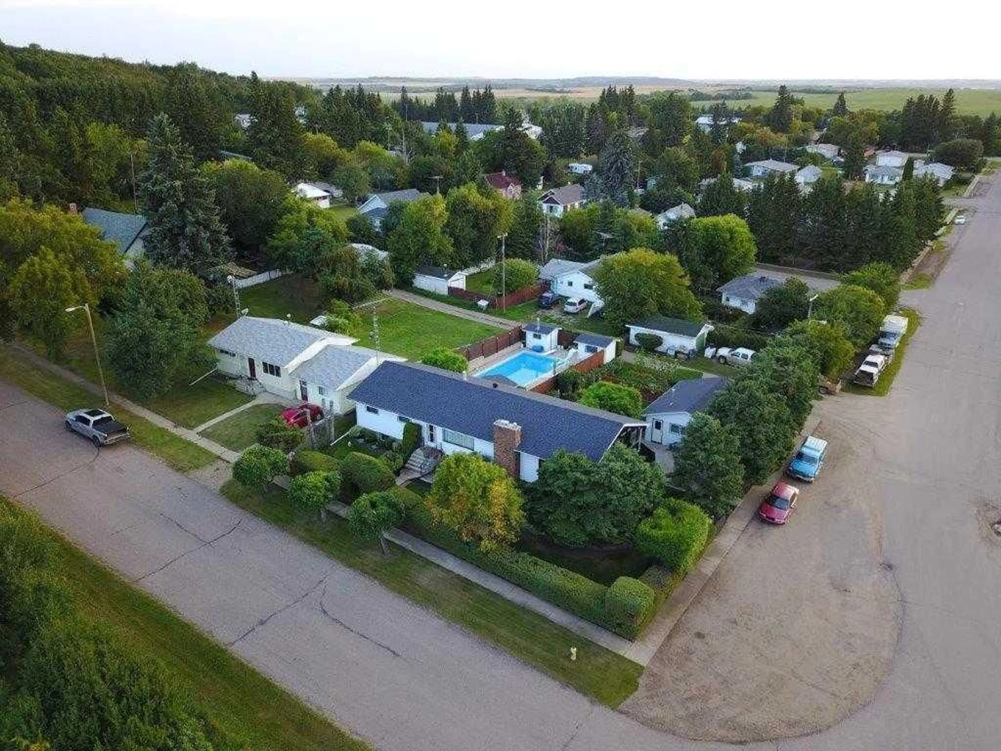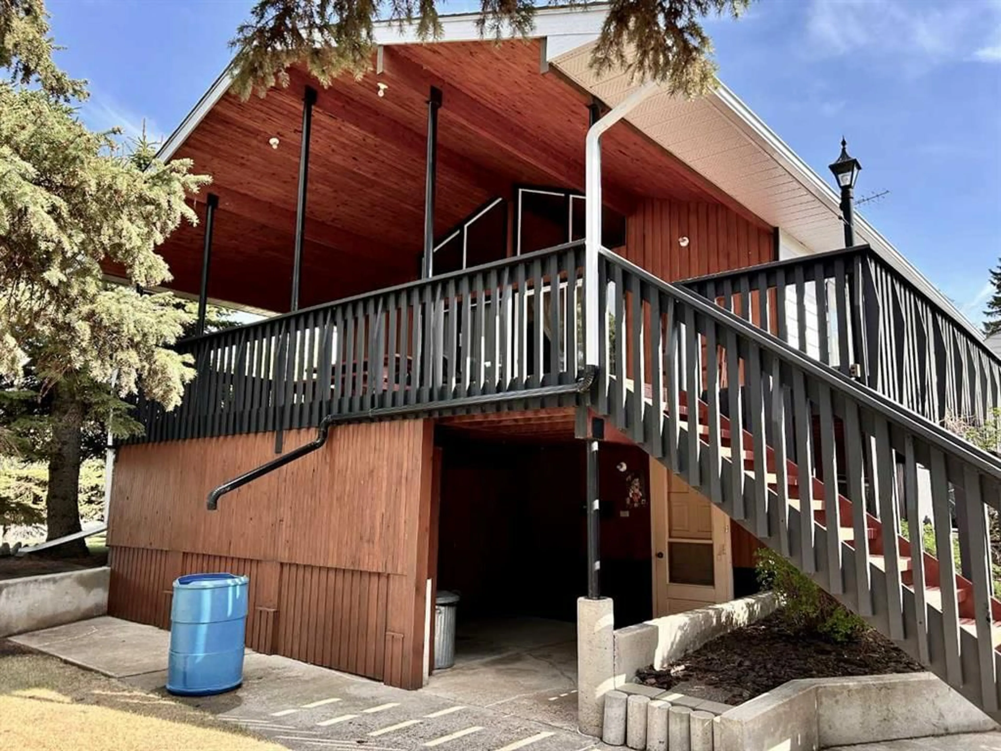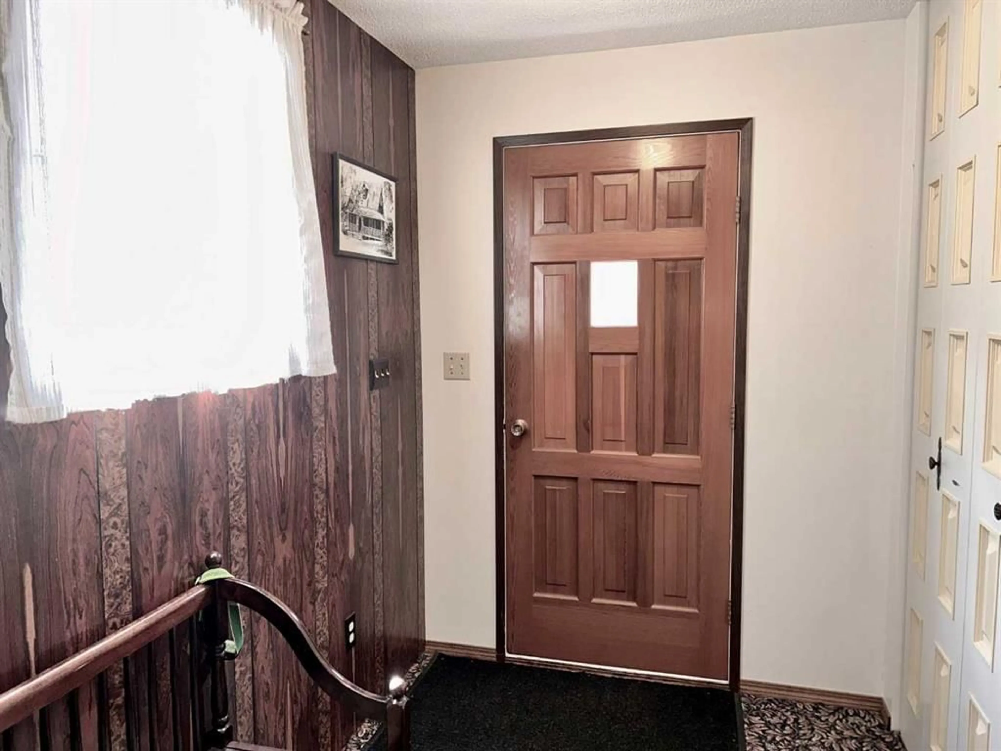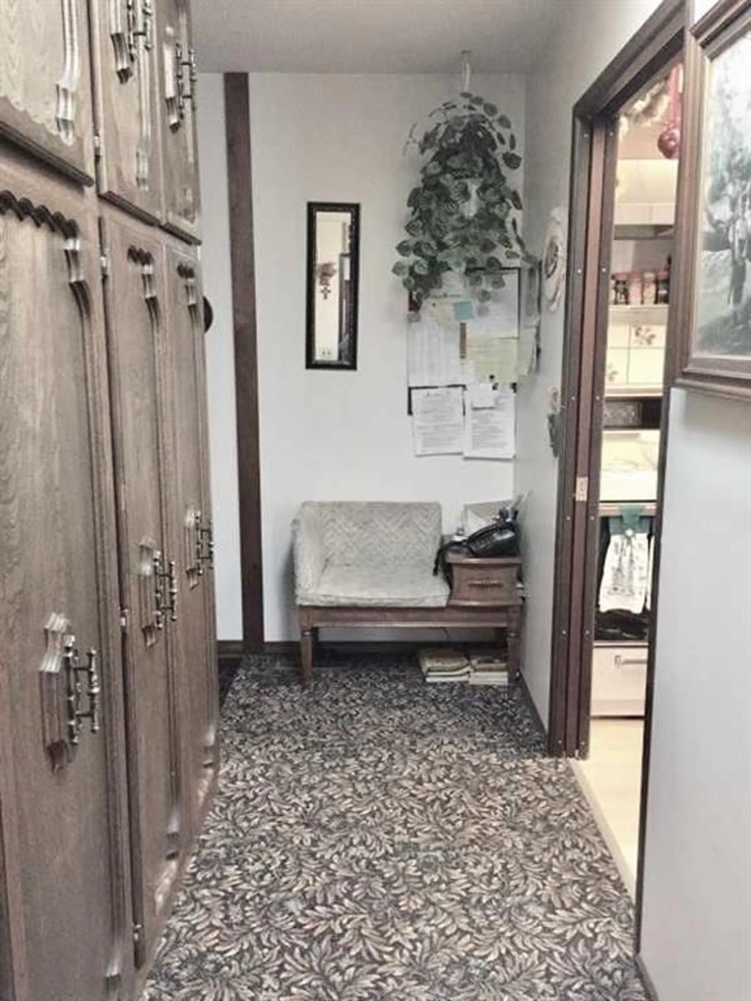4824 50 St, Innisfree, Alberta T0B 2G0
Contact us about this property
Highlights
Estimated valueThis is the price Wahi expects this property to sell for.
The calculation is powered by our Instant Home Value Estimate, which uses current market and property price trends to estimate your home’s value with a 90% accuracy rate.Not available
Price/Sqft$221/sqft
Monthly cost
Open Calculator
Description
Beautiful Family Home with Walk-Out Basement, Heated Pool & Exceptional Storage. This Spacious and well-maintained home, which was built in 1962, has had an addition and many renovations over the years, is located on the edge of the village of Innisfree. The main floor features a large dining/family room with a wall-to-wall wood-burning fireplace, complete with a natural gas ignition system and built-in fan for heat distribution. Two sliding patio doors lead to a covered balcony (approx. 430 sq. ft.), perfect for indoor-outdoor living - Coffee on the deck has new meaning with this beautiful outdoor space. The large kitchen features a commercial range hood, pantry with deep shelves and storage and a breakfast bar for informal meals. The home offers 3 bedrooms up, plus an additional flex space ideal for an office or media room. The fully finished walk-out basement includes a large family area, a second full kitchen, bar area, and additional flex/office space that could be converted to a rental suite. Additional features include: Two high-efficiency furnaces, a 50-gallon (189L) gas hot water tank, Central air conditioning, humidifier, and vacuum system; a Cold room (approx. 40 sq. ft.) with insulation and full shelving and a spacious laundry/freezer room with hanging space. Outdoor amenities include an 18’ x 36’ heated in-ground pool with 8-ft deep end, two storage sheds, three attached exterior storage spaces (approx. 300 sq. ft. total), and a 6-ft cedar fenced yard with two gated entrances. The oversized heated garage includes floor-to-ceiling shelving and a built-in workbench. Mature trees and shrubs provide excellent privacy. Ideal for families, multi-generational living, or buyers seeking suite potential. A must see property! The Village of Innisfree offers a 24 hour convenience store with gas station, banking, postal service, skating rink, Curling rink, library, a Kindergarten-grade 12 school and a short commute to major centers via the twinned Hiway 16 including Vegreville, Vermilion and Edmonton.
Property Details
Interior
Features
Main Floor
Entrance
5`7" x 7`10"Office
16`5" x 11`2"4pc Bathroom
10`2" x 5`11"Living/Dining Room Combination
15`5" x 11`2"Exterior
Features
Parking
Garage spaces 1
Garage type -
Other parking spaces 4
Total parking spaces 5
Property History
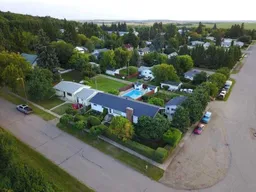 37
37
