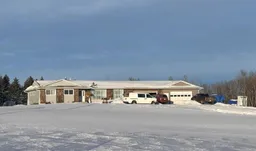This beautifully maintained bungalow is set on 8 scenic acres only 5 minutes from the friendly community of Innisfree and just half a kilometre off paved roads. Offering a perfect blend of comfort, space, and rural charm, this move-in ready property is an ideal place to call home.
The main floor features:
A bright and functional eat-in kitchen
A cozy family room with wood-burning fireplace
A formal dining area for entertaining
A spacious living room with large south-facing windows that flood the home with natural light
Three main-floor bedrooms, including a primary suite with private ensuite
An additional full 4-piece bathroom
Downstairs, the fully finished basement expands your living space with:
A huge recreation room, perfect for movie nights or game days
An oversized fourth bedroom with a large closet
A dedicated office or craft room
A 3-piece bathroom and generous storage space
Recent upgrades include:New windows, Central A/C, Shingles & eavestroughs, Fresh interior and exterior paint
Outdoor Features:
A newly built second double-car garage with room for vehicles, equipment, or toys;
Fenced and cross-fenced paddocks with page wire, ideal for goats or sheep;
A fruit orchard with 30+ productive trees;
A spacious garden plot for your homegrown vegetables;
A gazebo for relaxing summer afternoons;
A fire pit area perfect for evenings under the stars;
Located in a quiet rural setting, this acreage offers both privacy and convenience. The Village of Innisfree offers a K–12 school, gas station/convenience store, banking, postal services, and a short commute to Vegreville, Vermilion, or even Edmonton.
Acreage living at its best—don’t miss your opportunity to own this incredible property!
Inclusions: Dishwasher,Refrigerator,Stove(s),Washer/Dryer
 28
28


