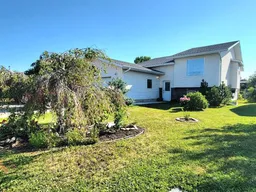Your next home awaits… in the Sexsmith subdivision of Rycroft Ridge!!! This home has been so well loved by the same owners over the last 20+ years and it shows
You’ll appreciate all the updates these folks have done over the years: Professional Basement Development in 2011. Hot Water Tank in 2018. Furnace in 2021. New Shingles in the summer of 2022! Other updates you’ll begin to notice as you tour through begin with the brand new sidewalk and some new sod. Inside updates you’ll see are paint, tile flooring, trim and baseboard, kitchen counter tops and backsplash, appliances, new hardware, lighting, plus the primary room en-suite! A tiled stand up shower will be the best way to start your day or wind down in the evening. RO water system under the kitchen sink will stay with the house, too. Yours to enjoy! This is a bi-level home, where your entryway allows you to enter into your double car garage with work bench and wood shelving. Man door takes you to your back door from here, too. Inside, you can go upstairs to your main floor, or down to your fully finished basement! Main floor provides you with a generously sized living room, a tasteful kitchen that will impress you with its storage spaces, and composite sink! Eat up bar on the end bank of cabinets, some pantry cabinets AND a pantry closet, with your dining area! Off your dining you have back door access to your upper level deck, where you'll get to enjoy BBQ'ing, or admiring your garden beds and yard space. Under deck storage is a huge plus, too! Basement will impress you with its size and offering of 2 LARGE bedrooms, one with a walk-in closet and the other with 2 closets. A large living area. Basement bathroom, utility room, laundry, hallway closets so you can store away all that you need too, but then again you have 2 other storage rooms or else a hobby room and office room! This Sexsmith community is absolutely admired by all residents who call it home. Two schools, a dental office, doctors office, massage place, post office, and many great places to eat or enjoy an ice cream for such a small town. Roads get plowed on a regular basis. Chautauqua Days in June brings families together to enjoy a parade, antique cars, and activities for everyone. There's a town light up on Main Street in November that looks like a scene from a Hallmark Movie! Hot chocolate, horse rides, wagon rides, carolling, and a bonfire. The town is very well maintained. They've completed a new walking/bike path just 2 years ago for all to enjoy year round! If Sexsmith is the community for you, then this house might be too! Come tour through it. You'll feel right at home!
Inclusions: See Remarks
 42
42


