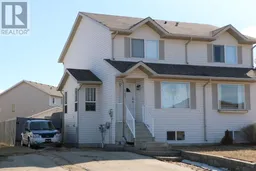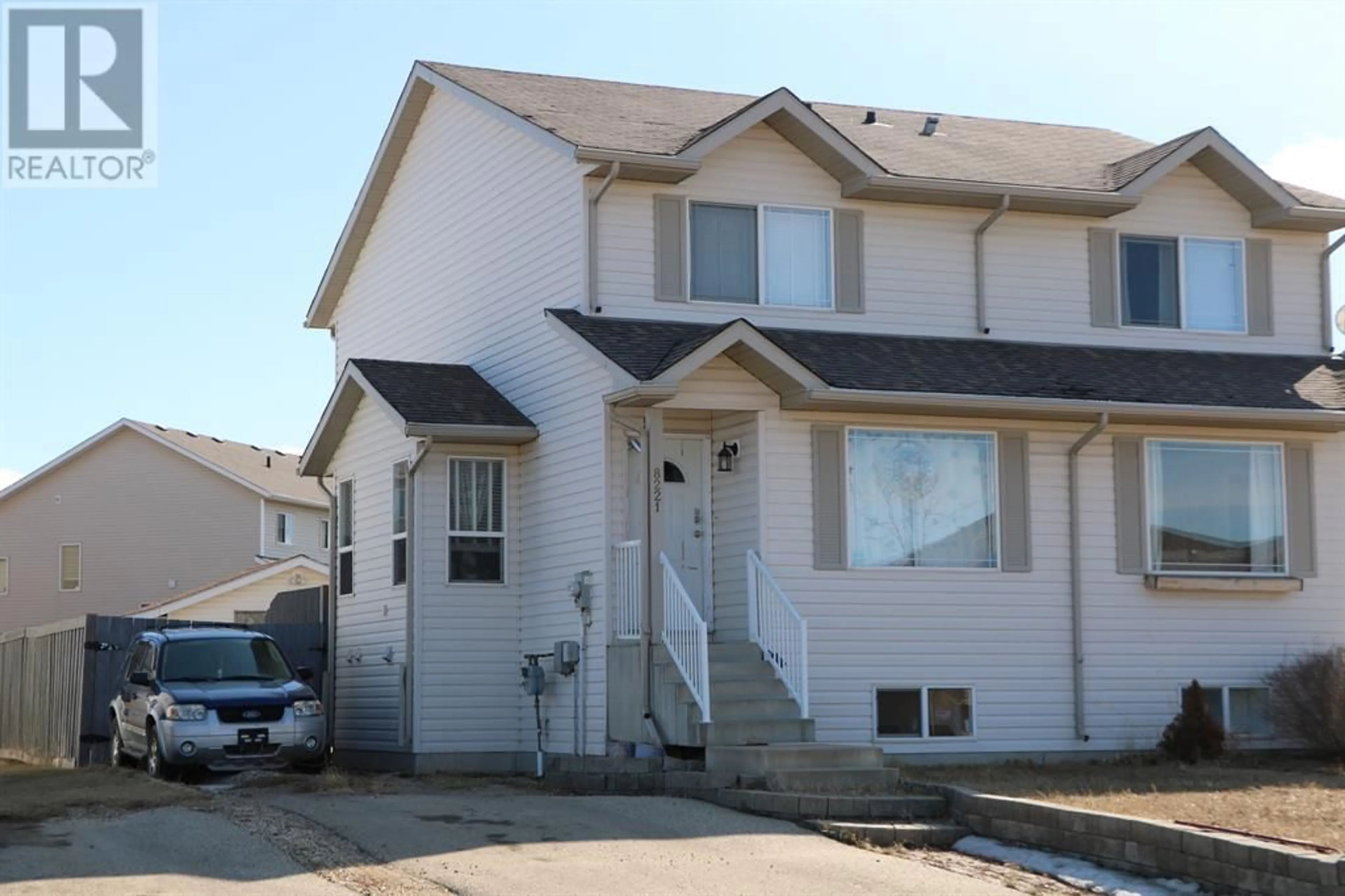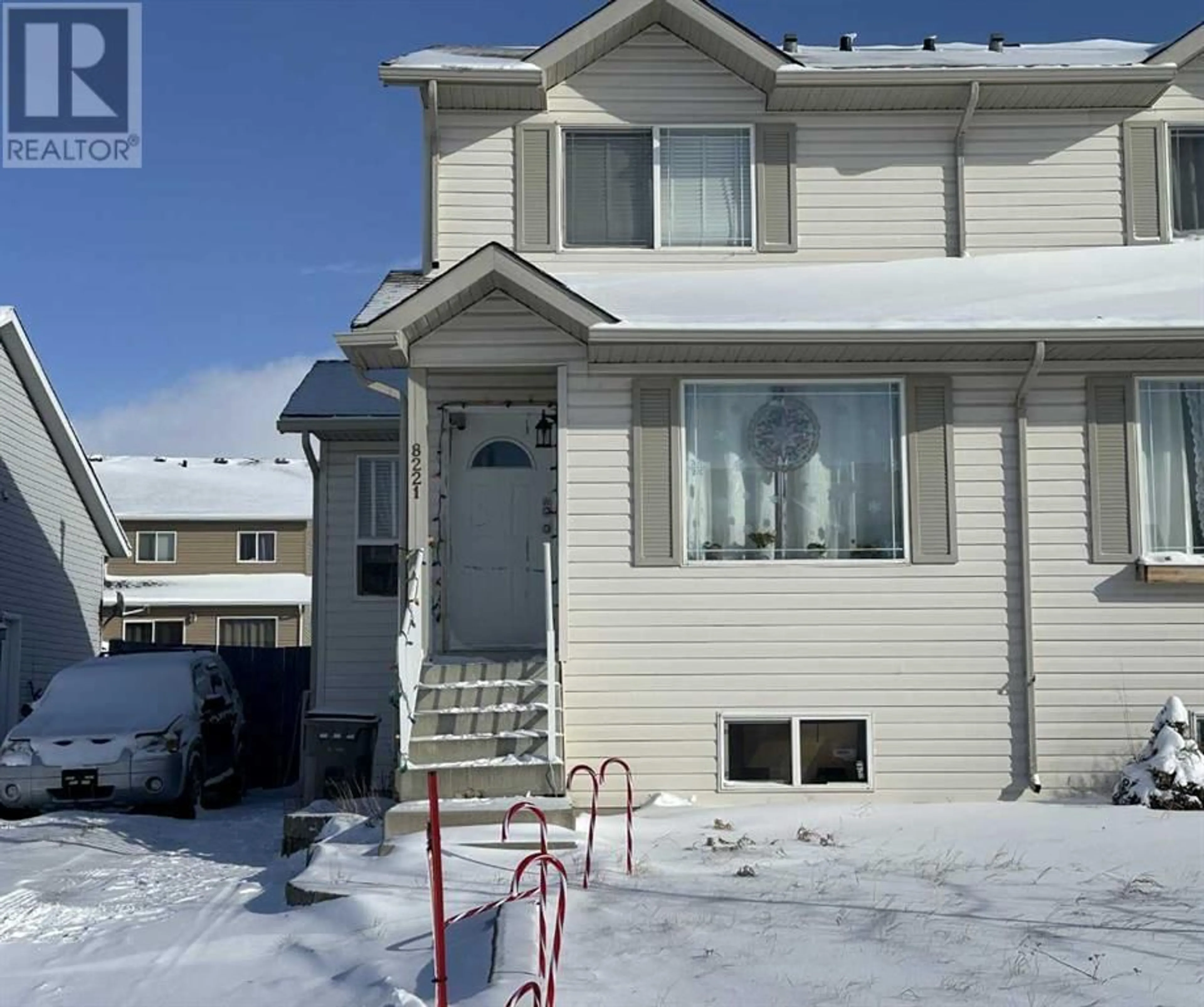8221 114 Street, Grande Prairie, Alberta T8W2Y6
Contact us about this property
Highlights
Estimated ValueThis is the price Wahi expects this property to sell for.
The calculation is powered by our Instant Home Value Estimate, which uses current market and property price trends to estimate your home’s value with a 90% accuracy rate.Not available
Price/Sqft$211/sqft
Days On Market76 days
Est. Mortgage$1,031/mth
Tax Amount ()-
Description
Excellent starter home opportunity or investment property! Super low vacancy right now in the City means lots of great people looking to rent. Or maybe you would like to stop renting and own. Well, this might just be the one you need!This bright, family-friendly, two-storey duplex has 4 bedrooms and 1.5 bathrooms. Main level has an open plan layout with west facing living room, large dining area for all the family meals and a galley style kitchen. The home’s first bedroom, that would make for an excellent office or space for when guests stay over, and convenient half-bathroom, are located on the main floor as well.Upstairs has 2 more bedrooms, main full bathroom and the handy laundry area with storage cabinets & shelf above the appliances. No need to lug baskets of clothes up and down the stairs! Downstairs is partially developed with the home’s 4th bedroom and space potential for huge family room and another bathroom. Enjoy the summer days ahead in the fully fenced backyard with brick patio pad. Large shed as well in yard for storage of additional items. Long paved driveway as well as street parking to accommodate your vehicles. Great location on west side of the City of Grande Prairie, close to bus transit route, walking paths, shopping, businesses, playgrounds & schools. Please note: Photos & 3D Tour from when property was vacant. Currently, tenant occupied with 24 hours notice required for viewings & tenant’s rights apply. Rent is $1,600 and tenant is responsible for all utilities. Lease ends May 31st, 2024. Contact a REALTOR® for more info or to book a viewing! (id:39198)
Property Details
Interior
Features
Lower level Floor
Bedroom
9.84 ft x 6.00 ftExterior
Features
Parking
Garage spaces 2
Garage type Parking Pad
Other parking spaces 0
Total parking spaces 2
Property History
 27
27



