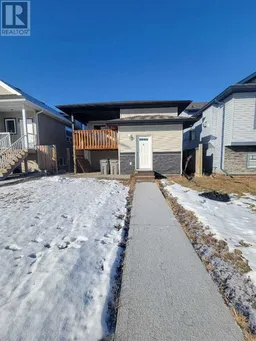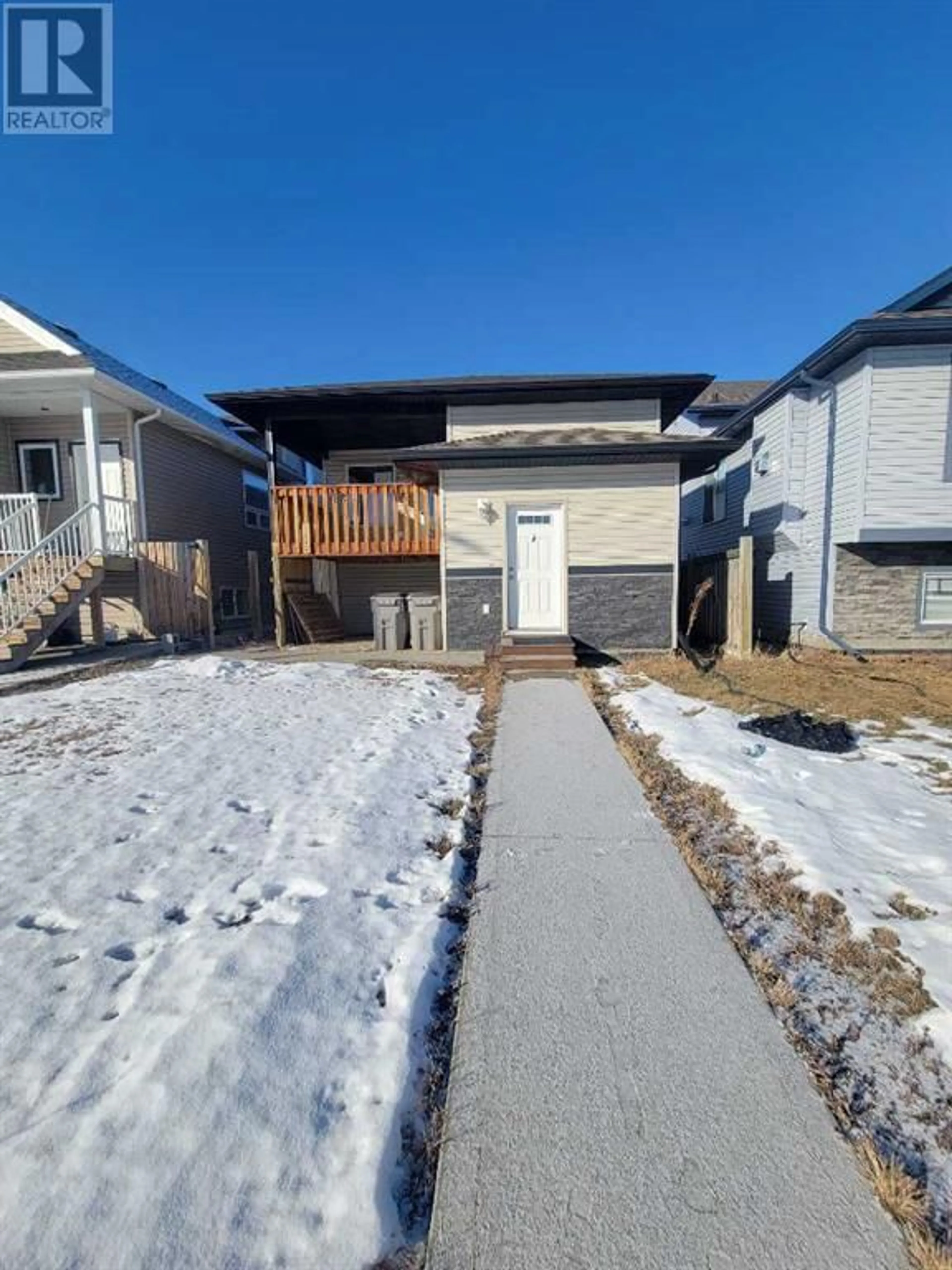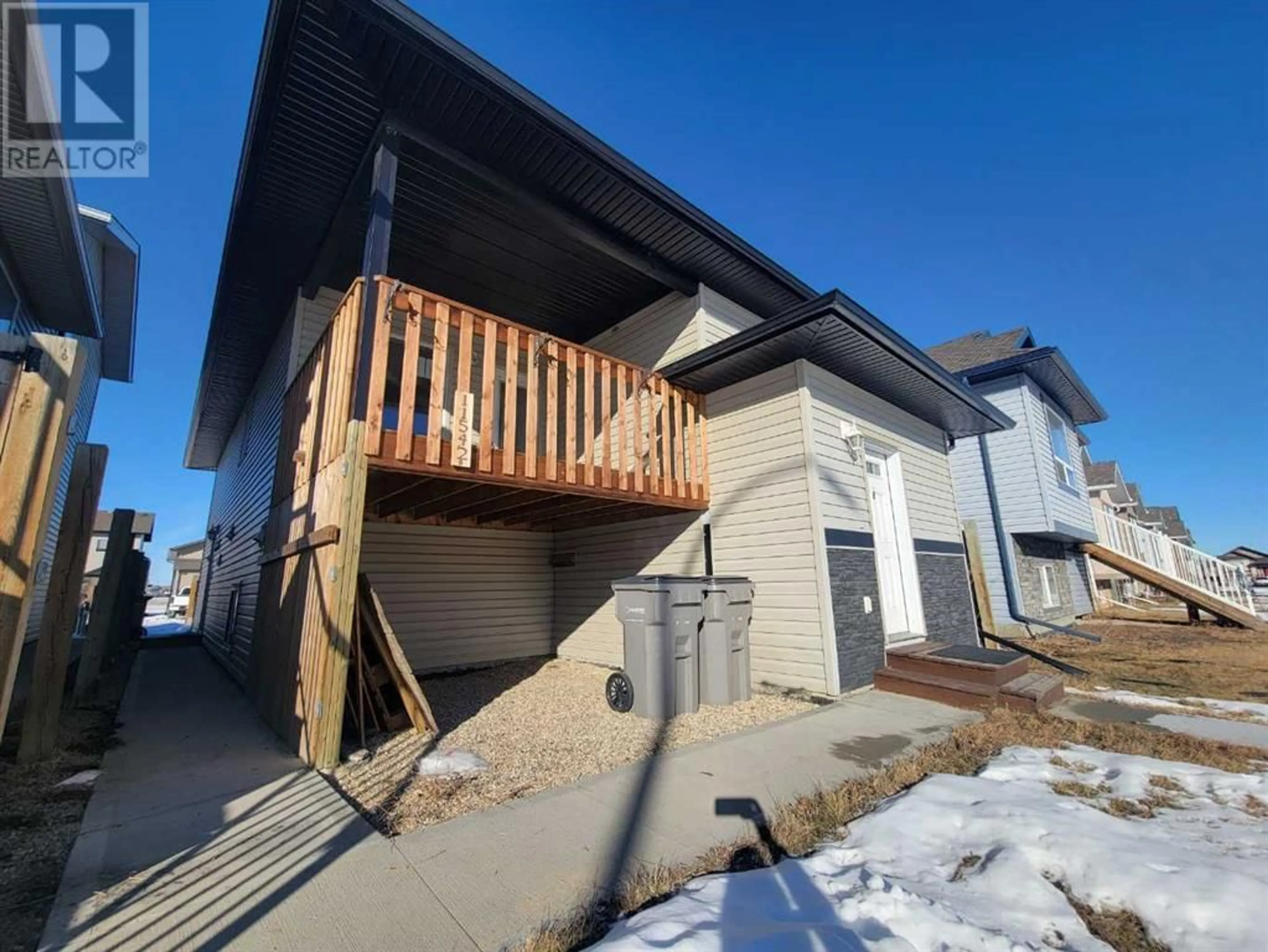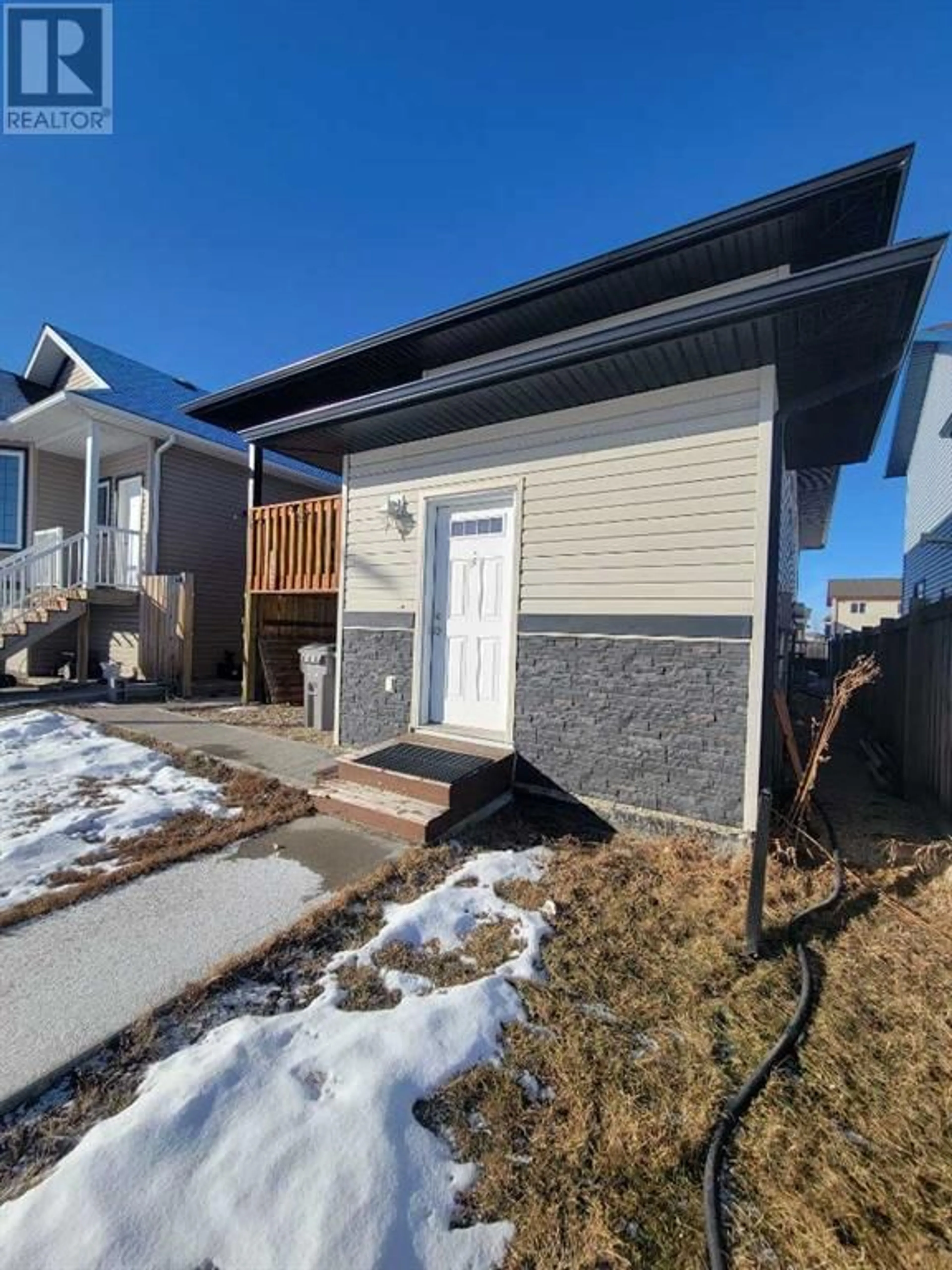11542 76 Avenue, Grande Prairie, Alberta T8W0B6
Contact us about this property
Highlights
Estimated ValueThis is the price Wahi expects this property to sell for.
The calculation is powered by our Instant Home Value Estimate, which uses current market and property price trends to estimate your home’s value with a 90% accuracy rate.Not available
Price/Sqft$346/sqft
Days On Market79 days
Est. Mortgage$1,619/mth
Tax Amount ()-
Description
This Full Duplex presents an incredible investment opportunity, featuring legal up/down suites, each fully developed for maximum functionality and comfort with separate power and gas meters for each suite.The upstairs suite welcomes you with an open concept layout, a spacious kitchen, living, and dining area. The kitchen is equipped with sleek espresso cabinets, an abundance of counter space and a well-designed layout. With three bedrooms, one bathroom, and laundry connection, this suite offers comfortable accommodation for its occupants.The downstairs suite includes two additional bedrooms and one bathroom, providing ample space for a growing family or additional rental income. The full kitchen mirrors the upstairs with espresso cabinetry and a corner pantry, ensuring consistency and convenience throughout both units.Each suite is equipped with its own furnace, hot water heater, and laundry connections, ensuring independence and privacy for occupants. Additionally, private entrances for each unit further enhance the sense of autonomy and separation. The yard is partially fenced and offers great parking in the rear.It's important to note that this property is being sold as is where is, offering potential for renovation and improvement to further increase its value and appeal. Whether you're looking for a multi-family investment opportunity or seeking a property with rental income potential, this full duplex offers versatility and promise. (id:39198)
Property Details
Interior
Features
Basement Floor
Bedroom
9.67 ft x 8.50 ftPrimary Bedroom
12.00 ft x 10.58 ft4pc Bathroom
8.75 ft x 7.00 ftExterior
Parking
Garage spaces 4
Garage type -
Other parking spaces 0
Total parking spaces 4
Property History
 42
42




