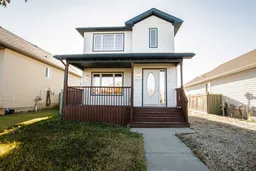Location Location - no rear neighbours & backs on to greenspace/kids playground. This home with it's front covered porch is very eye catching. The main floor has a living room, beautiful kitchen with nice cabinetry and stainless steel appliances. The dining area has built in bench seating which also provides additional storage. A half bathroom completes the main floor. The back door leads to a 12 x 20' deck overlooking the park. The second floor has 3 bedrooms; the primary bedroom has dual closets and a full ensuite. There is also a full bathroom for the other 2 upstairs bedrooms. The basement is fully developed with one bedroom, family room, and full bathroom with beautiful tile work. The family room has a built in surround sound system. Outside the house there a front concrete parking pad, plus a large gravel parking area which could accommodate an RV. Yard is fenced and there also a shed. Immediate possession is available. Book your viewing today.
Inclusions: Dishwasher,Electric Stove,Microwave Hood Fan,Refrigerator,Washer/Dryer
 29
29


