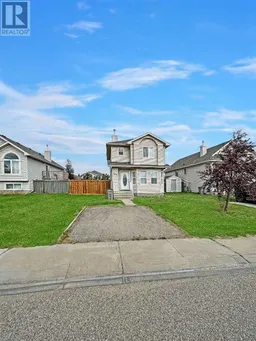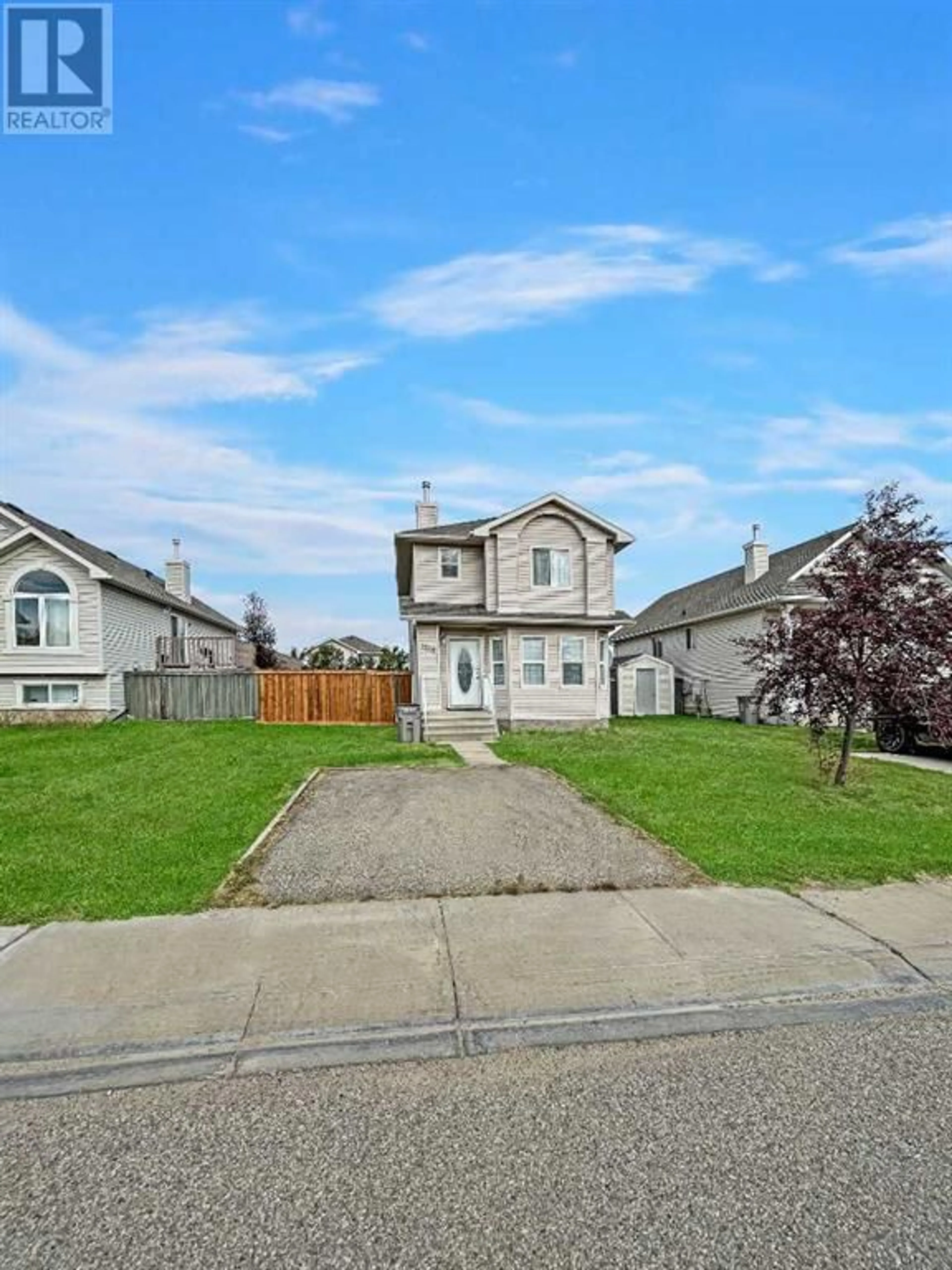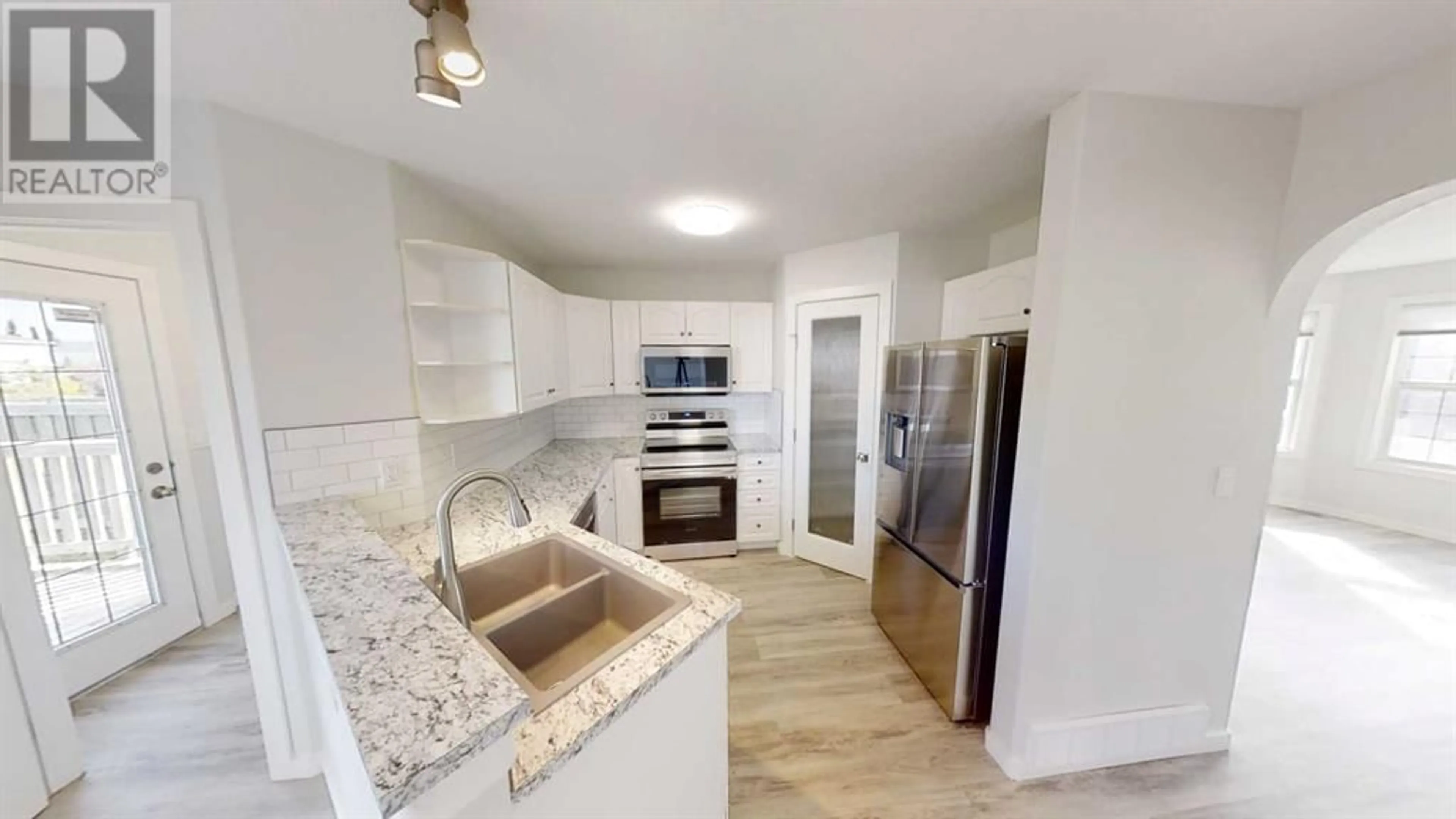11506 80 Avenue, Grande Prairie, Alberta T8W2T9
Contact us about this property
Highlights
Estimated ValueThis is the price Wahi expects this property to sell for.
The calculation is powered by our Instant Home Value Estimate, which uses current market and property price trends to estimate your home’s value with a 90% accuracy rate.Not available
Price/Sqft$256/sqft
Days On Market13 days
Est. Mortgage$1,352/mth
Tax Amount ()-
Description
UPDATED 2-STOREY IN WESTPOINTE!!! Recently renovated, this Westpointe gem boasts 3 bedrooms and 1.5 baths. Step into a luminous open entry leading to a south-facing living room. A convenient half bath awaits on the main level, complemented by a separate dining area. The kitchen dazzles with newer stainless steel appliances, a tiled backsplash, and a pantry for storage convenience. Laundry is tucked away in the rear entry which opens to a fully fenced yard. Upstairs, discover all 3 bedrooms, including a spacious primary room featuring a walk-in closet and a pocket door leading to the full bathroom. Enjoy the laminate flooring throughout—no carpet to worry about! The partially developed basement offers ample storage space and an unfished 4th bedroom. Outside, the fully fenced back yard beckons with a deck, firepit, planters, and a shed. All appliances within this home were recently installed, when the renovations took place, less than two years ago. Tenants lease is in place till Sept 30, 2024. (id:39198)
Property Details
Interior
Features
Second level Floor
Primary Bedroom
39.00 ft x 12.37 ftBedroom
11.33 ft x 9.42 ft4pc Bathroom
12.67 ft x 9.25 ftBedroom
12.67 ft x 9.25 ftExterior
Parking
Garage spaces 2
Garage type Parking Pad
Other parking spaces 0
Total parking spaces 2
Property History
 19
19



