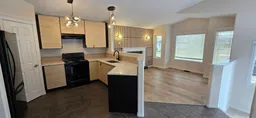Renovated 5-Bedroom Home with Walk-Out Basement in Westpointe – Move-In Ready with Modern Finishes!
Welcome to 11502 77 Avenue in the heart of Westpointe, Grande Prairie — a beautifully updated and fully developed 4-level split home offering 1,477 sq ft above grade, 5 bedrooms, and a walk-out third level with backyard access.
This home has been thoughtfully renovated with quality updates throughout, including:
A brand new kitchen featuring elegant quartz countertops, modern cabinetry, and a full set of new Whirlpool appliances
All new carpet throughout the home for a fresh, cozy feel
Freshly painted walls in a modern, neutral palette
A stylish feature wall surrounding the gas fireplace, adding warmth and character to the living room
With 5 spacious bedrooms and 2 full bathrooms, this home is perfect for growing families or buyers who value space and flexibility. The layout offers excellent separation between living, resting, and entertaining areas, and the walk-out basement provides bright additional living space with direct yard access — ideal for a family room, office, or guest suite.
Located on a 38’ x 114’ lot in a quiet, family-friendly neighborhood, you’re close to schools, parks, trails, and shopping.
1,477 sq ft above grade | Fully developed 4-level split
5 Bedrooms | 2 Bathrooms
Quartz countertops | New Whirlpool appliances
Gas fireplace with custom feature wall
Walk-out third level with backyard access
Fantastic location in Westpointe – close to everything!
Inclusions: Dishwasher,Dryer,Electric Stove,Refrigerator,Washer
 18
18


