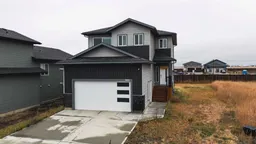Welcome to this modern 2-storey home in Westgate, featuring upscale finishes throughout. The foyer offers a spacious entry with tile flooring and a glass railing leading to the upper level. The main floor features a sleek feature wall with an electric fireplace and large rear windows that provide abundant natural light.The kitchen is elegantly appointed with custom two-tone cabinetry and premium finishes a full-height tiled backsplash, stainless steel appliances, a gas range hood, and an oversized quartz waterfall island with a built-in microwave and seating. The adjacent dining area includes tray-ceiling lighting and direct access to the backyard. A rare main-floor bedroom with a full bathroom provides excellent flexibility for extended family or guests.The upper level showcases a wide staircase with modern lighting and a window. A spacious bonus room offers an ideal second living area. The primary bedroom is generously sized and features a custom feature wall and recessed lighting. The ensuite includes double sinks, a large tile-and-glass shower, and a deep jetted soaker tub for a spa-like experience. Two additional bedrooms are well-proportioned with clean modern finishes. A full 3-piece bathroom and a dedicated upper-floor laundry room with cabinetry and sink add everyday convenience.The home includes a separate side entrance to the undeveloped basement—ideal for future suite potential or custom finishing and Heated Garage . The property sits on a large pie-shaped lot and offers a newly built deck, creating an excellent outdoor space for families, pets, and entertaining. Located close to shopping, parks, and the hospital, Westgate provides walking trails and a scenic pond just steps from your door while remaining minutes from major amenities.This home is a true statement of practical modern living. Contact your favourite REALTOR® today to schedule a viewing.
Inclusions: Dishwasher,Dryer,Garage Control(s),Gas Range,Microwave,Range Hood,Refrigerator,Washer,Window Coverings
 29
29


