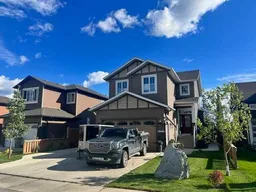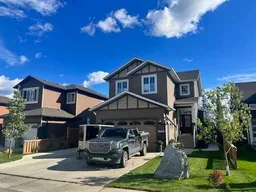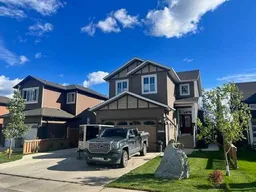This home is located in a great neighborhood with no rear neighbors and backs onto a beautiful park. It is close to Restaurants, Shopping, Grande Prairie Regional Hospital, Northwestern Polytechnic College and just centrally located. . This 2'storey home has a complete overhaul in the past few years from top to bottom. Completely renovated with new Kitchen cabinets, Hardwood flooring, New Appliances, New Flooring up stairs, custom Shelving, Totally finished basement with Family Room/ Bedroom and 3 Piece Bath. and Central Air has been added for your comfort, And that's just on the interior. The exterior has also a complete make over. The yard completely re landscaped with new sod, shrubs, fencing, Concrete walkways and the driveway has been extended for that 3 car. There is also parking on the side of the home for RV. New Fence, and Gates, and last but not least Inground sprinkler system. The main floor of this home is a show stopper With Open concept Livingroom, dining and Kitchen, Granit counter tops, 6 burner Gas stove , Stainless Steel fan hood. and Amazing views out the large windows over looking the park. From the dining room you can walk out onto the covered deck with amazing pergola. This home has to be seen to be appreciated. So Please call your realtor today and book your showing.
Inclusions: Central Air Conditioner,Dishwasher,Garage Control(s),Gas Range,Refrigerator,Tankless Water Heater,Washer/Dryer,Window Coverings
 33
33




