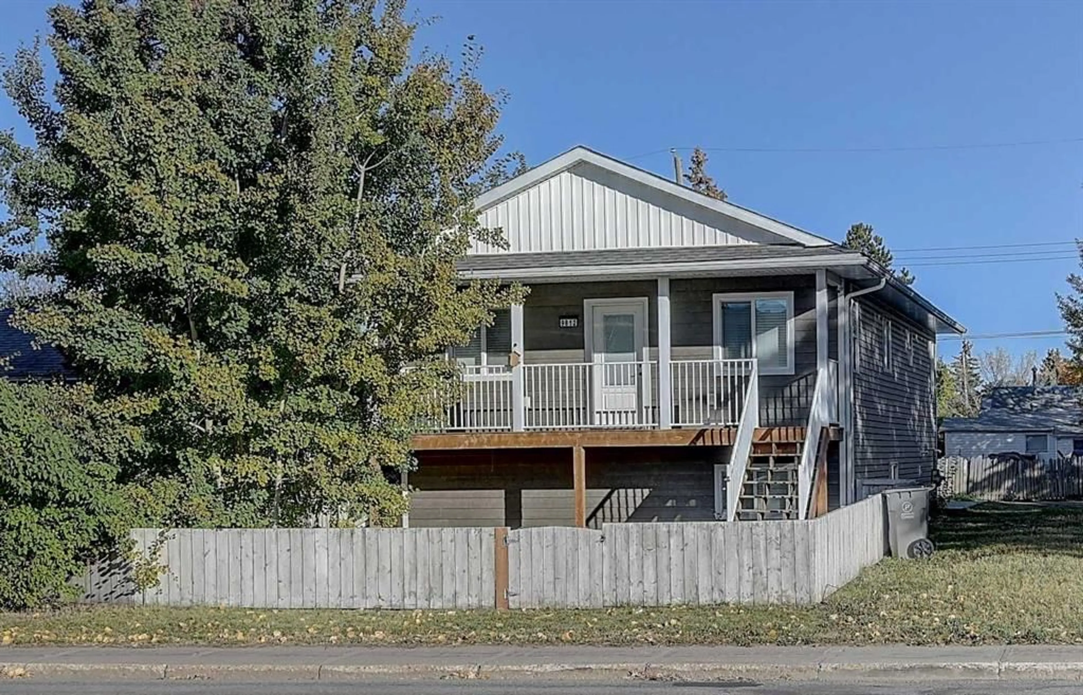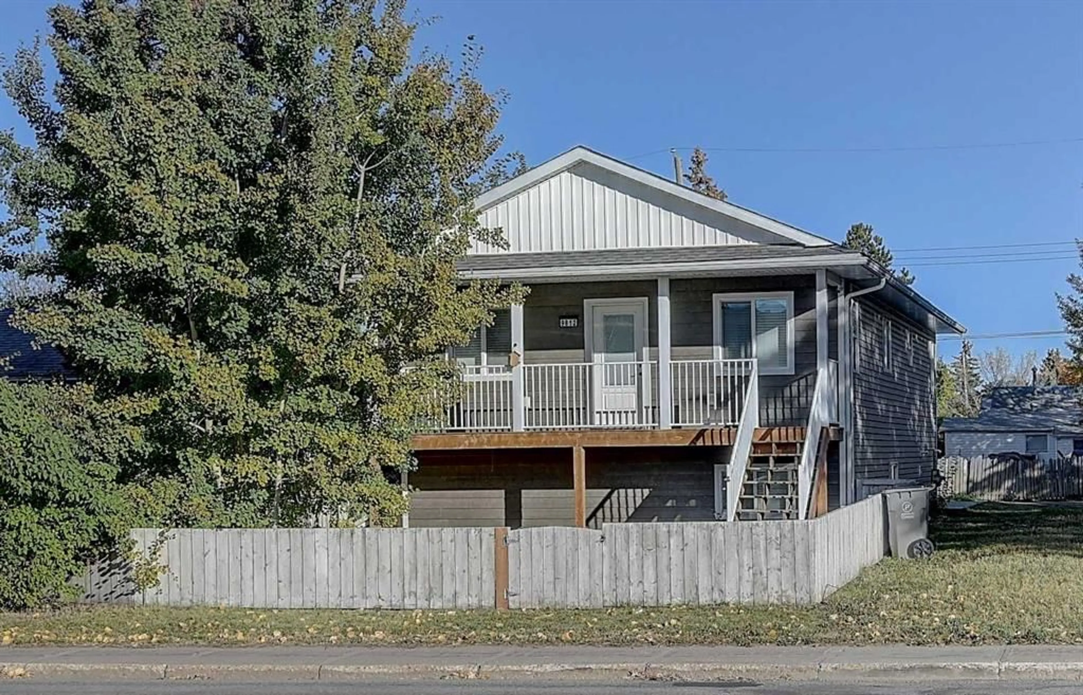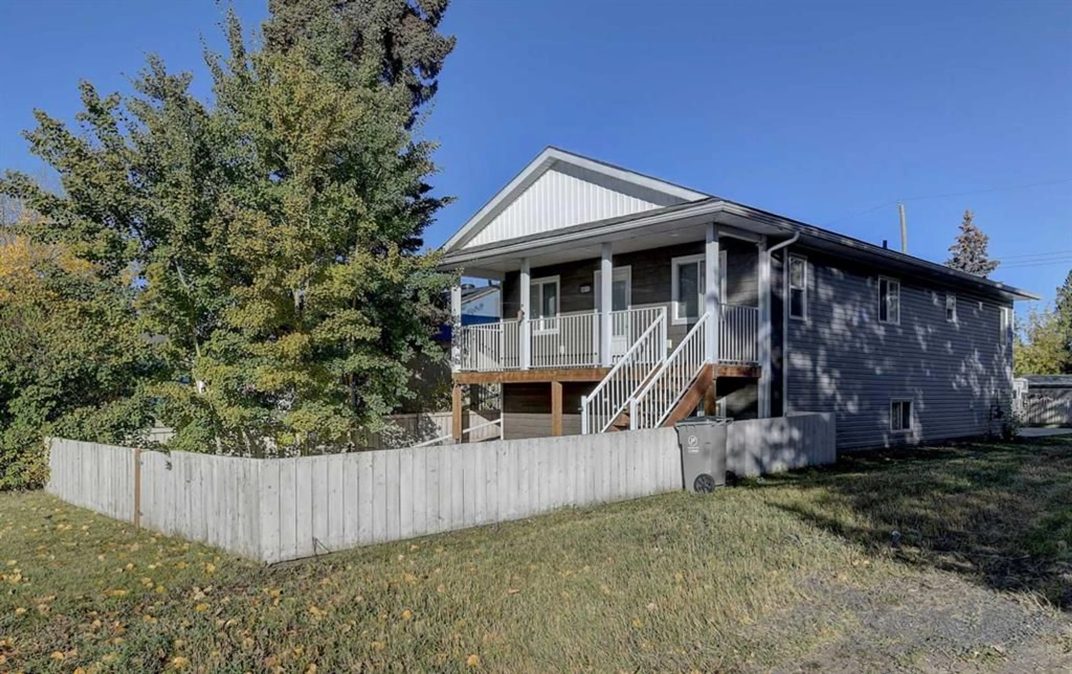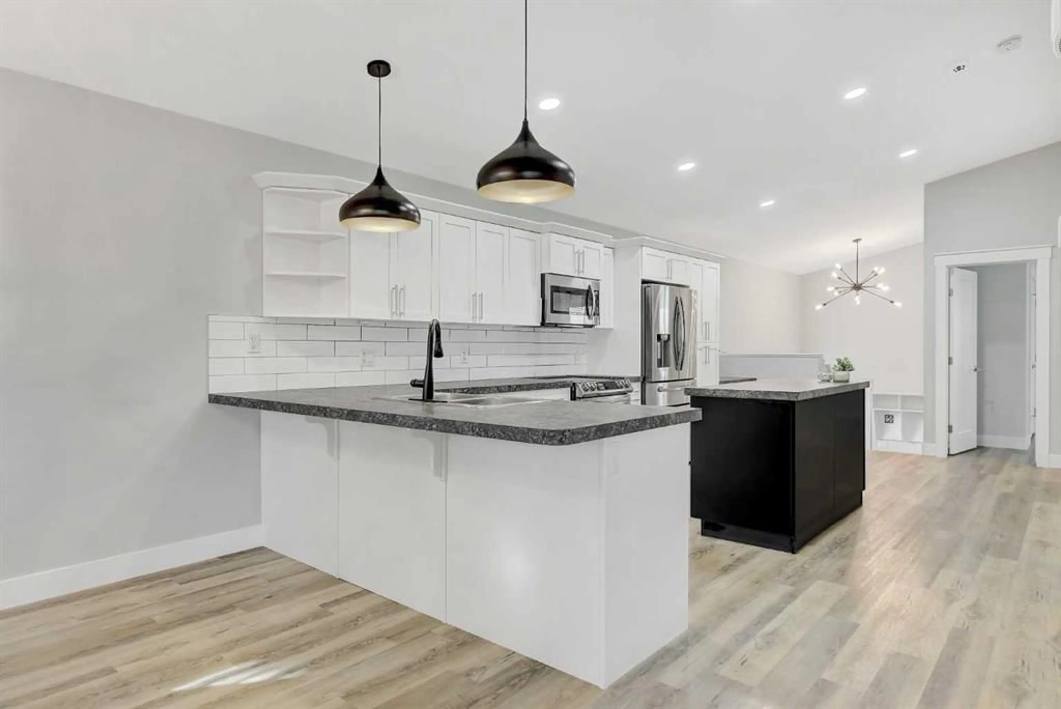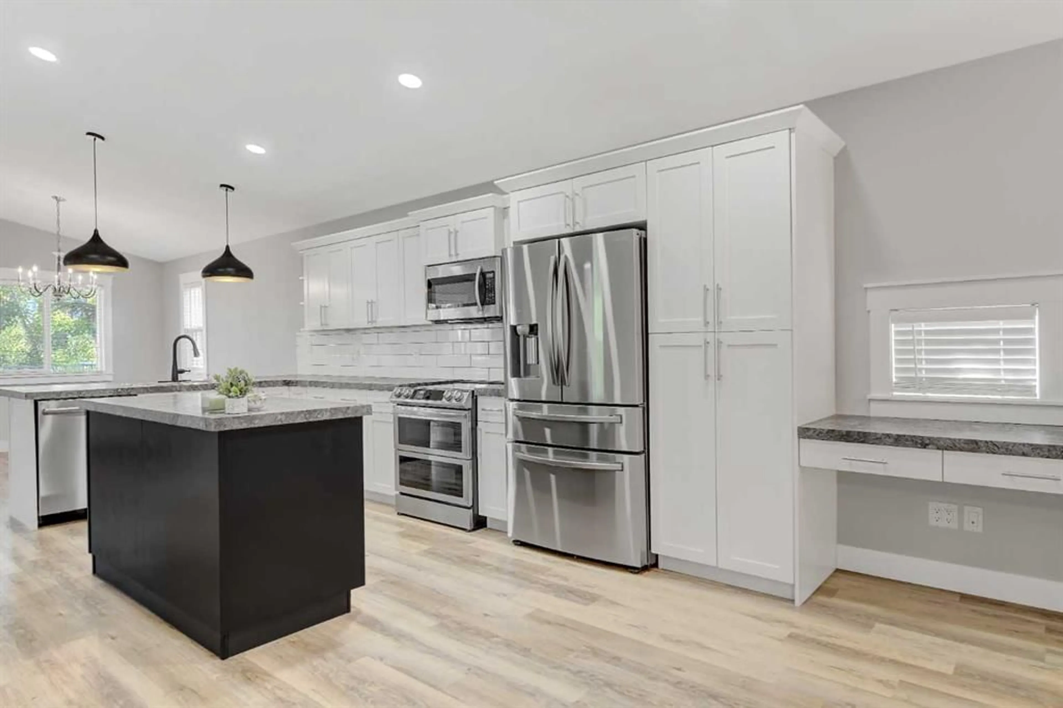9812 108 Ave, Grande Prairie, Alberta T8V 1N6
Contact us about this property
Highlights
Estimated valueThis is the price Wahi expects this property to sell for.
The calculation is powered by our Instant Home Value Estimate, which uses current market and property price trends to estimate your home’s value with a 90% accuracy rate.Not available
Price/Sqft$347/sqft
Monthly cost
Open Calculator
Description
Experience the appeal of a quality well built home that looks and feels brand new! This immaculate property boasts current colors and decor, trendy lighting and modern finishes throughout. Designed for efficiency, it features triple pane windows, R50 attic insulation, and a high-efficiency furnace. The bright, open floor plan has vaulted ceilings, and durable vinyl plank flooring. The custom kitchen is a chef's dream with white shaker soft-close cabinets and drawers, a movable grey island with pull-up seating, built-in desk, subway tile backsplash, and high-end stainless steel appliances: a Samsung double convection oven, Bosch dishwasher, and convection microwave range hood. This spacious residence offers 4 bedrooms (2 up/2 down) and large 3 full bathrooms The large primary suite has a generous closet with custom organizers and a full ensuite. Built-in shelving and custom blinds are featured throughout. The bright, finished basement includes a large living space, high ceilings, large windows, laundry room with extra storage, and a finished play space under the stairs. Enjoy the convenience of a central location within walking distance to all amenities. Concrete parking for 4 vehicles or long enough for RV Parking. The single finished garage is roughed in for heat, and the tiled front entry provides a comfortable welcome. This fine property is ready for immediate possession and will look and feel newer than anything else you can find in the price range.
Property Details
Interior
Features
Main Floor
Bedroom - Primary
11`2" x 15`7"Bedroom
11`0" x 11`5"4pc Bathroom
4pc Ensuite bath
Exterior
Features
Parking
Garage spaces 1
Garage type -
Other parking spaces 3
Total parking spaces 4
Property History
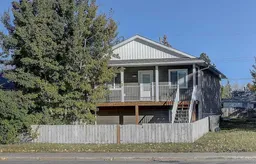 35
35
