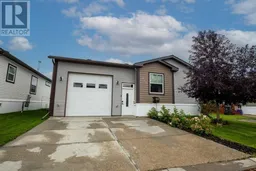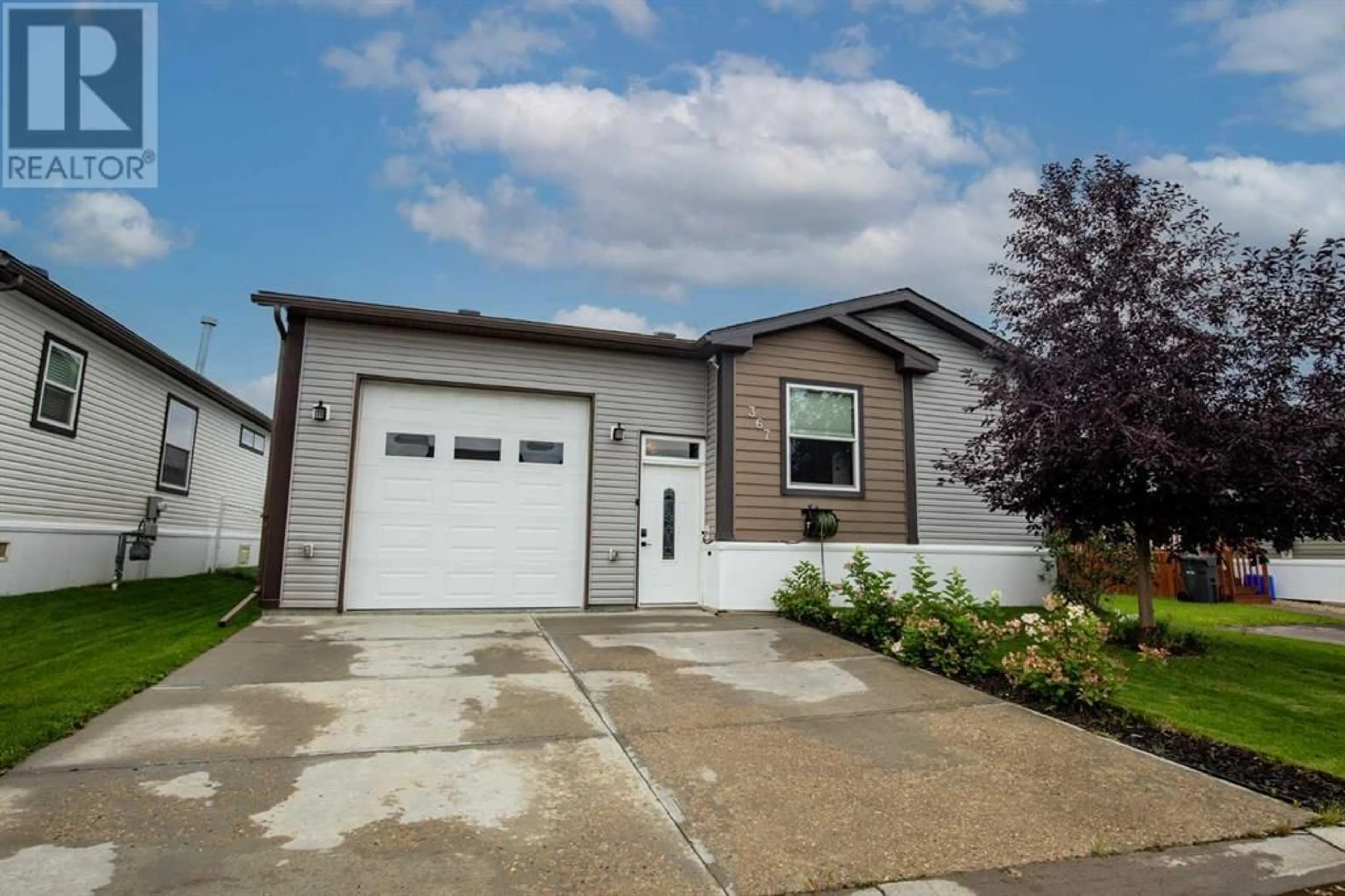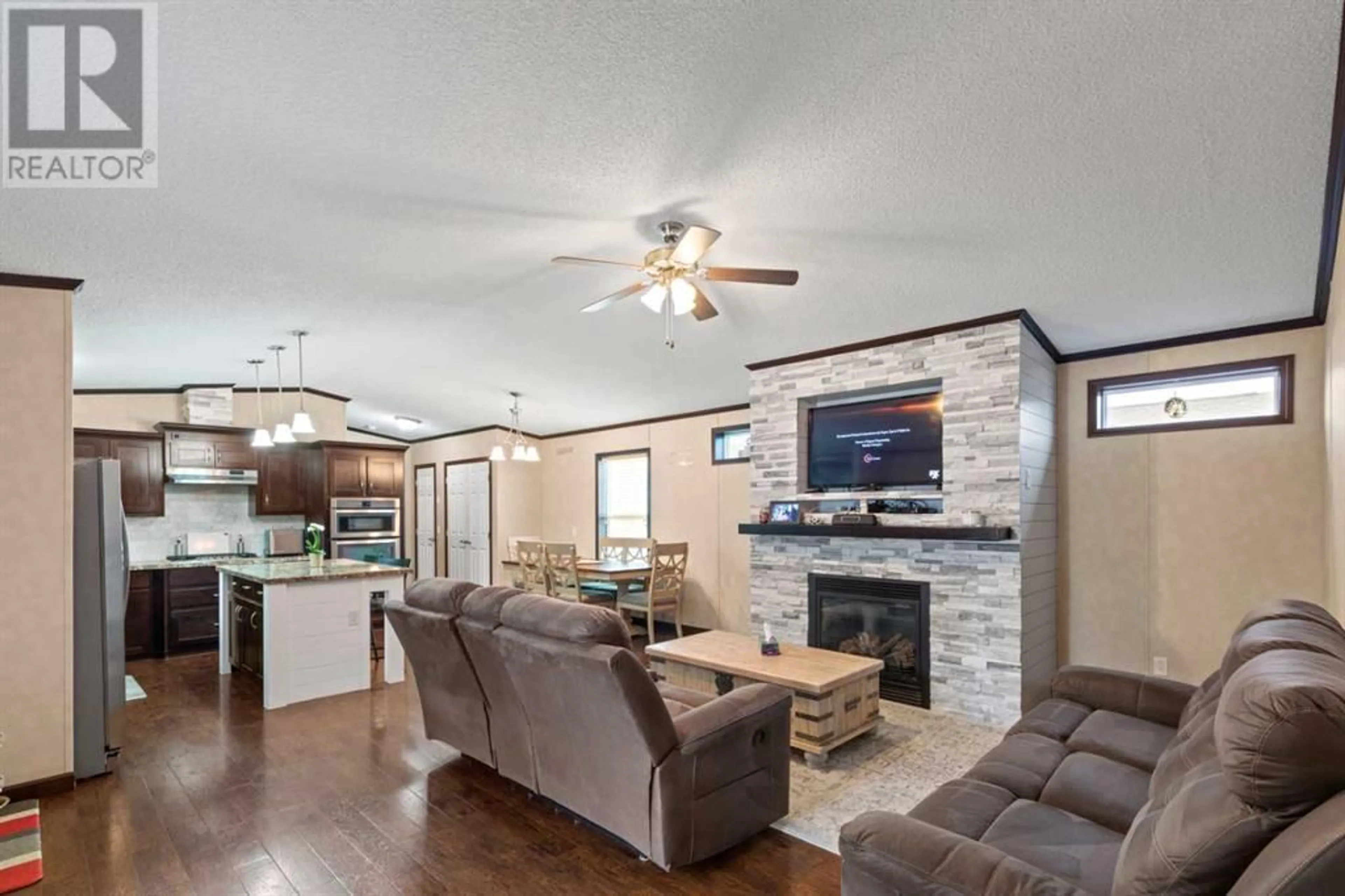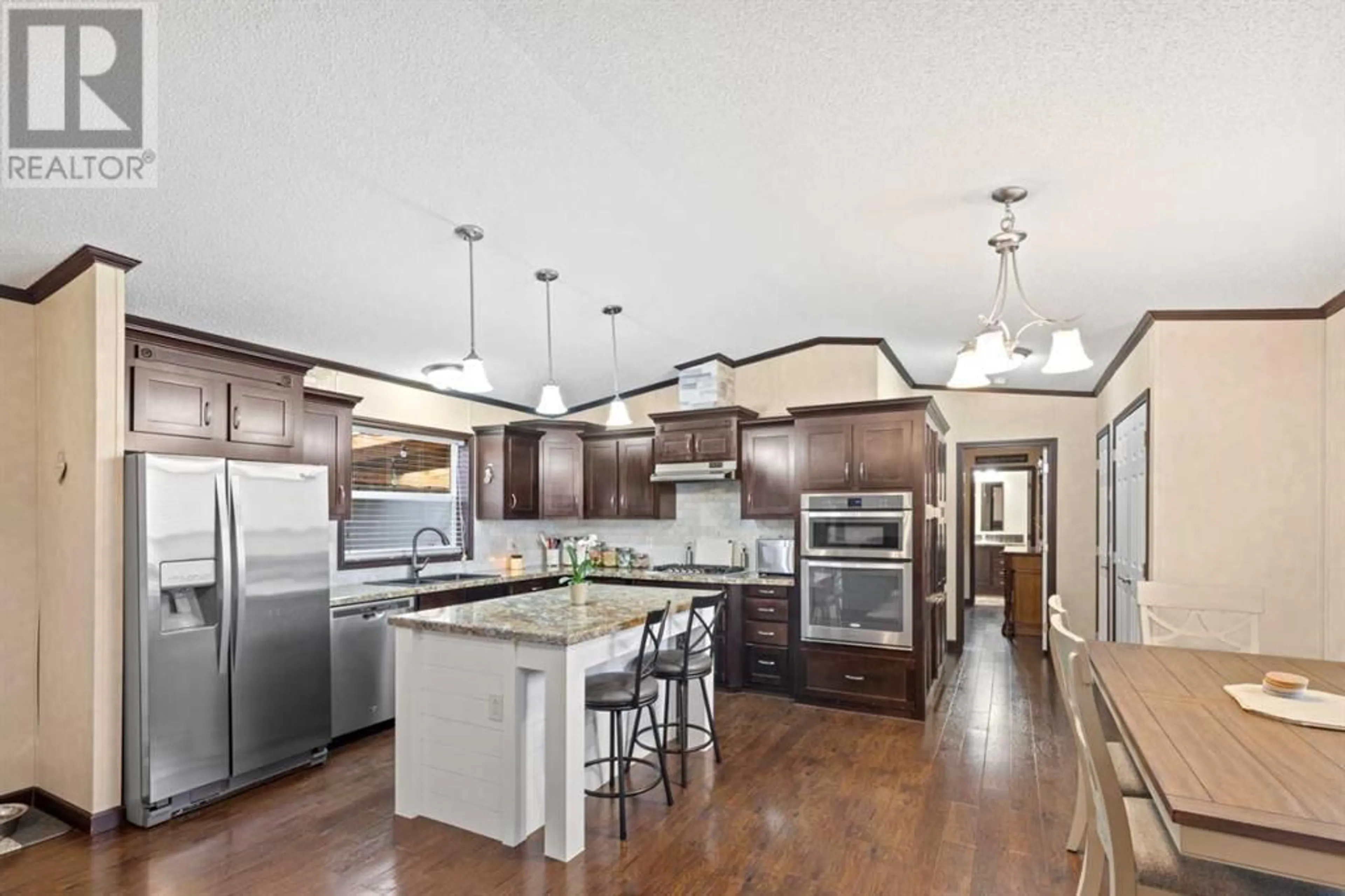367 10615 88 Street, Grande Prairie, Alberta T8X1P5
Contact us about this property
Highlights
Estimated ValueThis is the price Wahi expects this property to sell for.
The calculation is powered by our Instant Home Value Estimate, which uses current market and property price trends to estimate your home’s value with a 90% accuracy rate.Not available
Price/Sqft$177/sqft
Days On Market285 days
Est. Mortgage$1,157/mth
Tax Amount ()-
Description
What a show stopper! Every square foot of this home inside and out is sure to impress you! With thought, design and nothing to spare, let's walk you through. Outside has perfect curb appeal with the luscious green grass and flowers. An upgraded fully concrete driveway to withstand all seasons. Through the front door you have an enclosed entrance that leads to either the garage, back deck or main home. This modern home boasts three bedrooms, two at the front with the master at the rear, and two bathrooms, one main and a beautiful 5 piece ensuite. The kitchen has ample storage with two pantries, a broom closet, two toned cabinets with a new extended island piece, stove top burners and a built in oven/microwave combo. This all opens up to the spacious dining area and cozy living room with a brick and ship lap gas fireplace feature. Laundry is in it's own separate room at the back entrance. Enjoy outside any time of year with the beautiful big deck perfect for BBQing, entertaining or relaxing. Fully covered and enclosed (removable walls) with access to the perfectly manicured backyard. Here you'll also find a storage shed tucked away around the corner and a lovely greenhouse with built in irrigation. The attached garage is fully finished, heated, and powered. The perfect man cave, workshop, extra storage, or parking. To top this home off it also has central A/C to keep you cool on those hot summer days. (id:39198)
Property Details
Interior
Features
Main level Floor
3pc Bathroom
6.75 ft x 9.08 ftPrimary Bedroom
15.25 ft x 11.92 ftBedroom
9.00 ft x 10.92 ftBedroom
10.67 ft x 10.17 ftExterior
Parking
Garage spaces 3
Garage type -
Other parking spaces 0
Total parking spaces 3
Property History
 20
20




