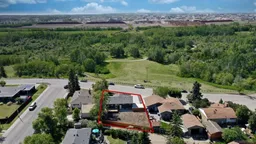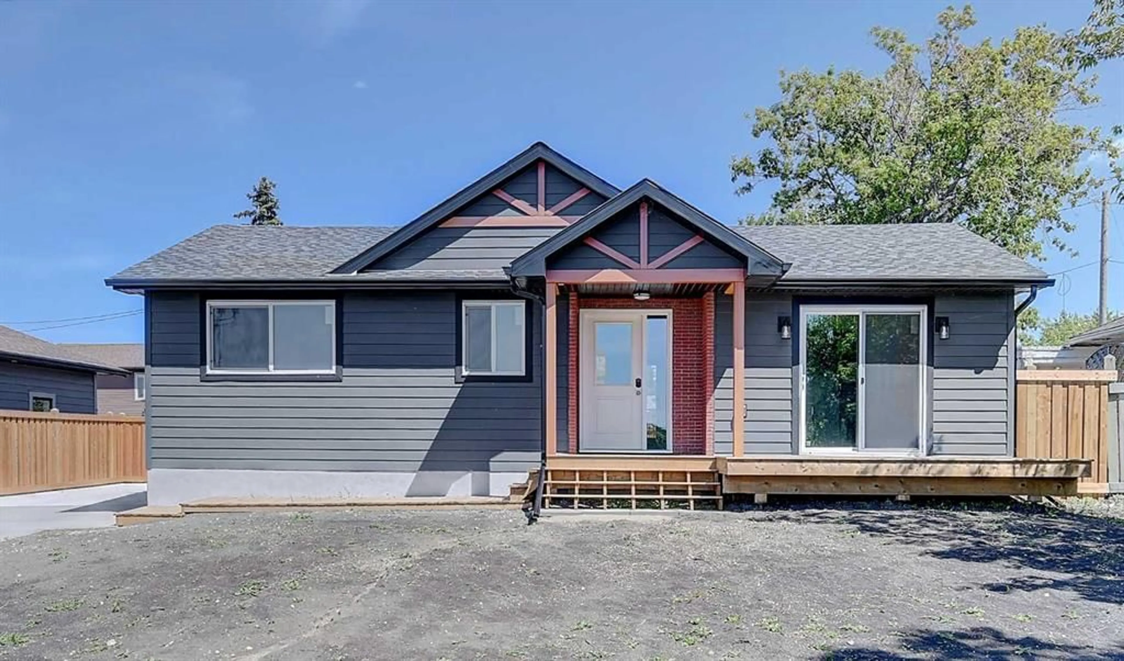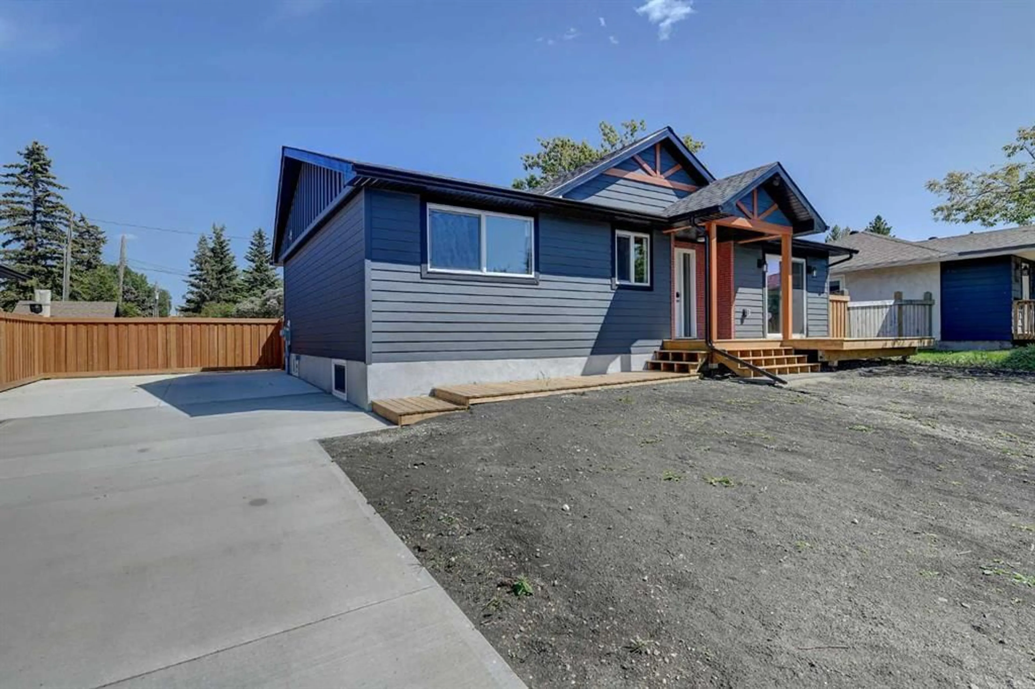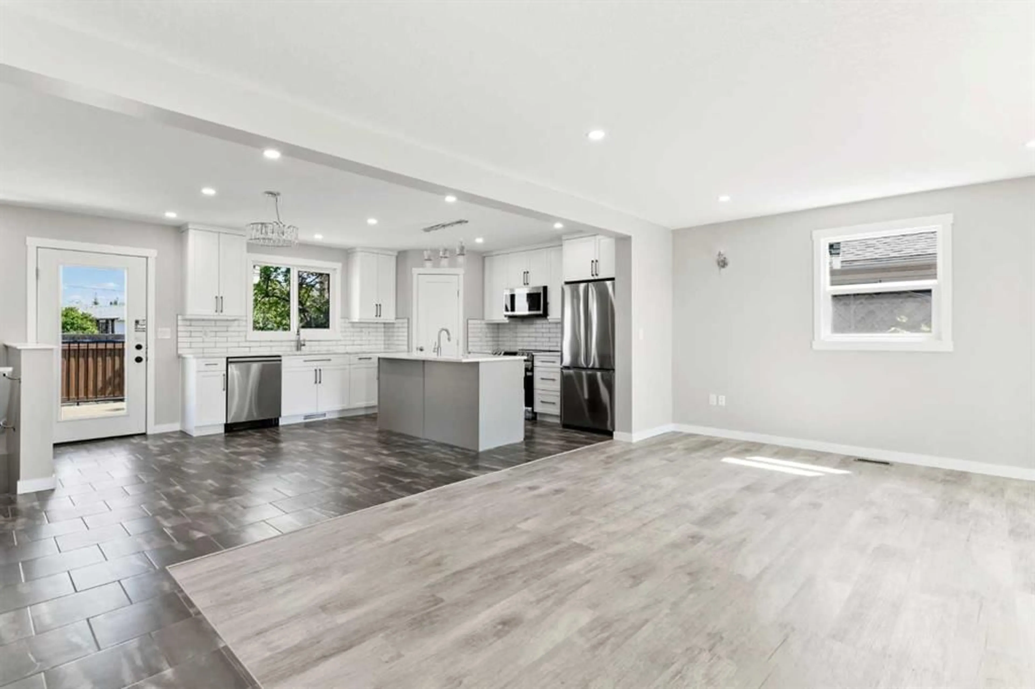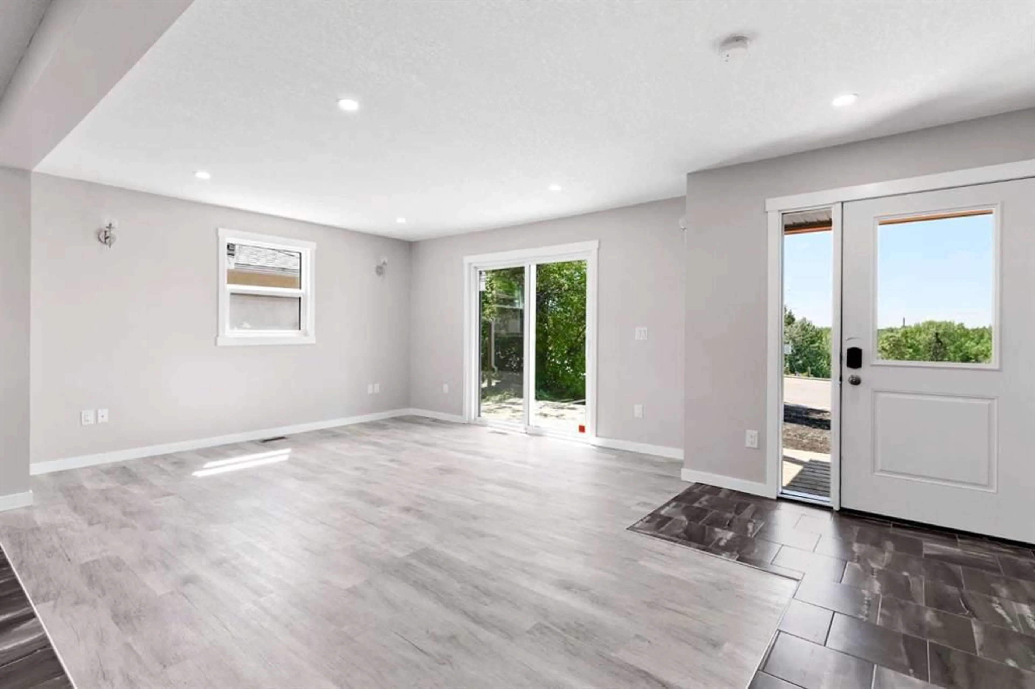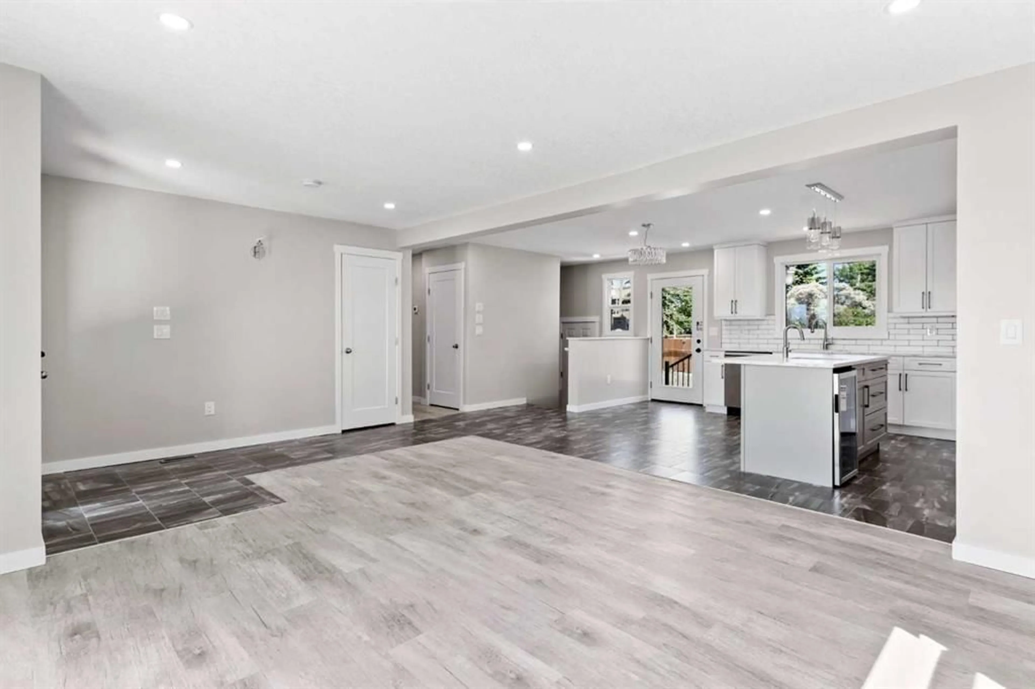8805 102 St, Grande Prairie, Alberta T8V2S6
Contact us about this property
Highlights
Estimated valueThis is the price Wahi expects this property to sell for.
The calculation is powered by our Instant Home Value Estimate, which uses current market and property price trends to estimate your home’s value with a 90% accuracy rate.Not available
Price/Sqft$499/sqft
Monthly cost
Open Calculator
Description
Discover this charming fully CUSTOM 4 bedroom 3 bathroom renovated 1162 bungalow in the desirable Swanavon Subdivision, ideally situated on a wide, tree-lined street with a west-facing view and across from an everlasting west lush green space (Muskosipee park). The main floor features 2 spacious bedrooms, a fully updated main bathroom, a L-shaped kitchen with island eating bar, all quartz countertops. From the living room there is a large patio door to a deck overlooking the ravine (whether you are inside our outside this immaculate view is always there!). To finish off the main level you have a fabulous laid out master suite with a walk in 4pc ensuite and a great sized walk in closet (with a laundry chute). Off the kitchen there is access to a deck (with gasline for BBQ) overlooking the backyard. The fully developed basement includes 2 additional bedrooms, a three-piece bathroom, a generous family recreation room, and a separate laundry room. The fully fenced backyard is a private oasis on an oversized yard with back alley access, offering potential for a future garage with city approval. The notable features about this home - Essentially its a brand new build, all metal siding, new shingles, soffit, fascia, eaves, all new concrete, new front and rear decks, all new fencing with double swing access to rear alley, all windows are triple pane, upgraded insulation, all new electrical throughout + panel, High efficient furnace + HWT, conduit ran to future garage site for power - There was no corners cut on this one! Book your showing today and own one of GP's rarest properties with a beautiful view!
Property Details
Interior
Features
Basement Floor
3pc Bathroom
8`6" x 8`8"Bedroom
11`4" x 12`2"Bedroom
11`8" x 12`6"Laundry
12`0" x 15`9"Exterior
Features
Parking
Garage spaces -
Garage type -
Total parking spaces 4
Property History
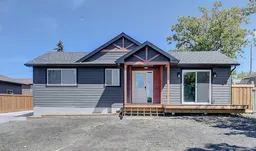 40
40