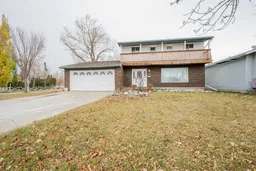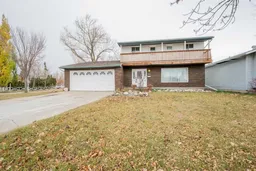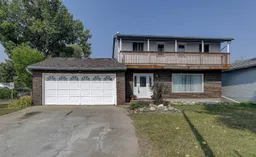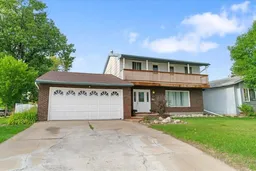Fully developed home in beautiful Swanavon!!! This home has 4 bedrooms, 3 bathrooms, 1836 sq ft, and sits on 2 Lots!!! The kitchen is huge with tons of cabinets, tile floors, tile backsplash, pot lights, a corner pantry, and a desk area. The dining area leads out to a large deck and is perfect for entertaining. The formal living room has hardwood floors. The sunken family room has a wood-burning fireplace, a brick feature wall, and access to the deck. A curved stairwell takes you upstairs to 4 bedrooms!!! Primary suite has a renovated 3 piece ensuite, the front bedrooms 2 & 3 have access to the balcony, bedroom 4 and a full bathroom. The basement has another family room, laundry room, a 3 piece bathroom, and a huge storage room. The double attached garage is heated and finished. There are new windows and a new hot water tank. 2 furnaces, and a central vac. The backyard is private, fully fenced, landscaped, has mature trees, 2 large wood storage bins, and a very nice shed with power and a window. Close to K-6 Swanavon school, playground, outdoor skating rink, and Muskoseepi park walking trails. A great character home for a growing family!!! Book your showing today!!!
Inclusions: Dishwasher,Dryer,Electric Stove,Refrigerator,Washer
 34
34





