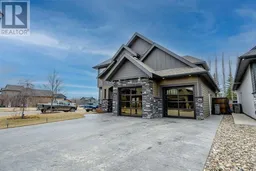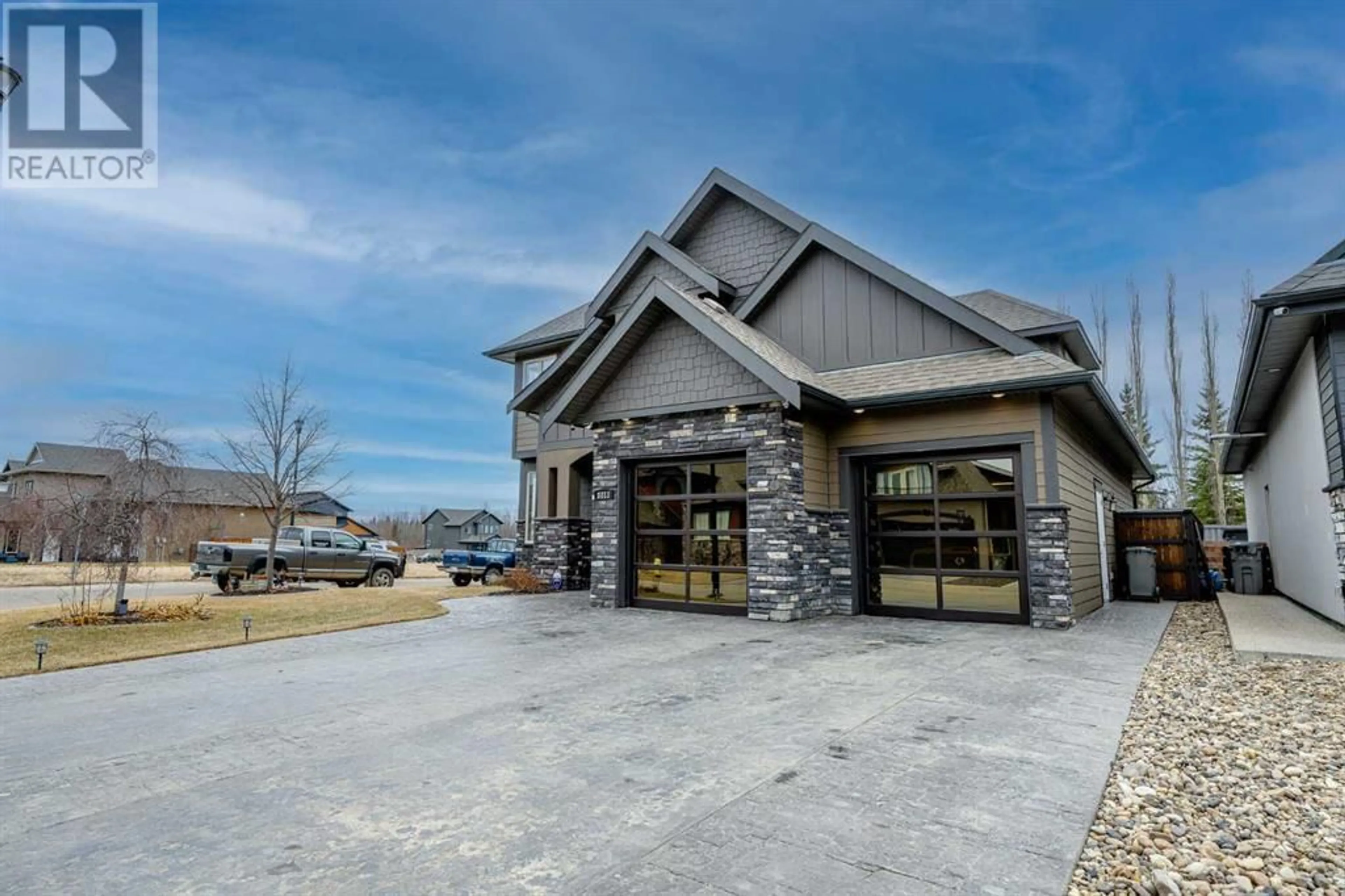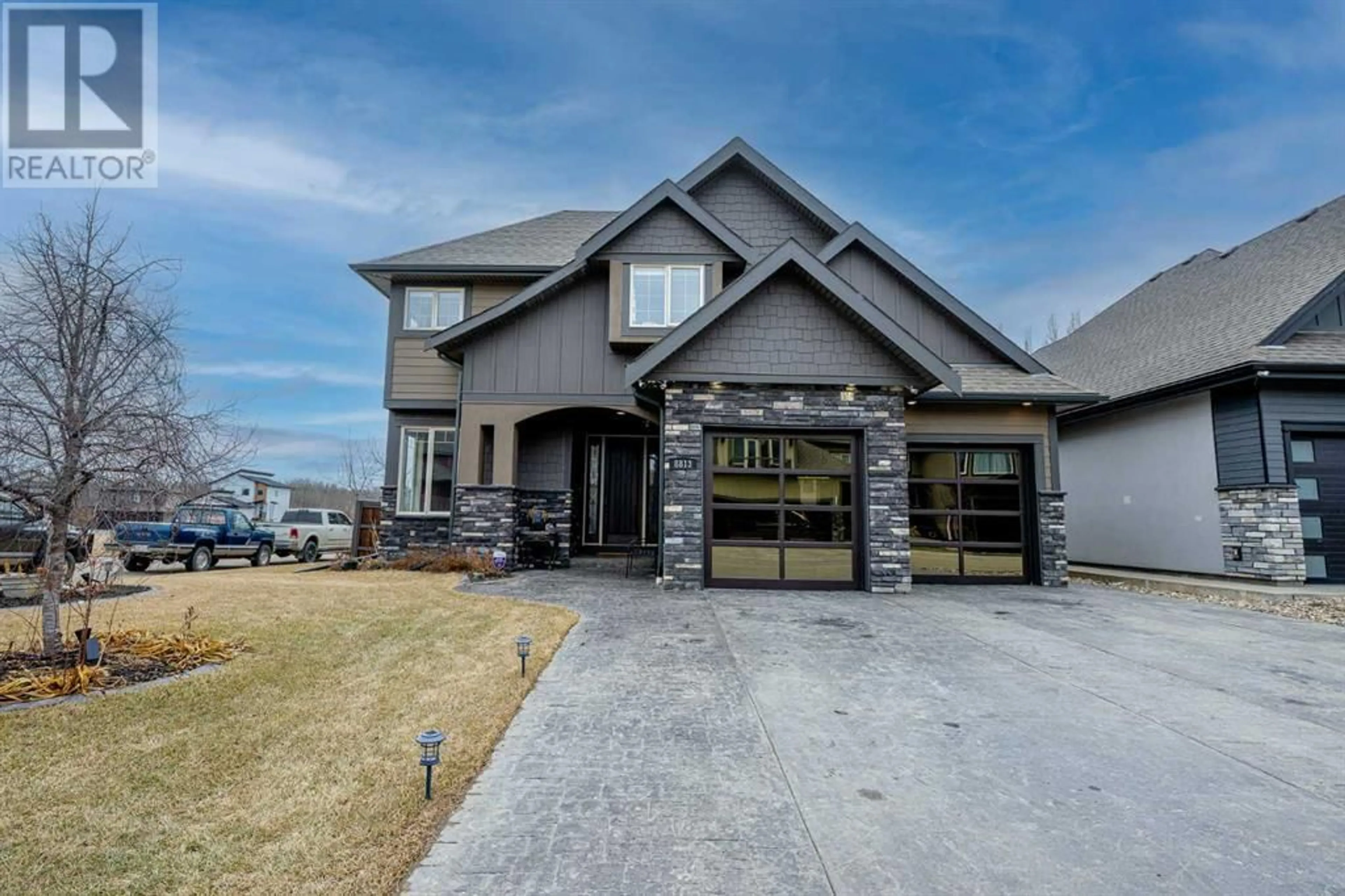8813 60 Avenue, Grande Prairie, Alberta T8W0J9
Contact us about this property
Highlights
Estimated ValueThis is the price Wahi expects this property to sell for.
The calculation is powered by our Instant Home Value Estimate, which uses current market and property price trends to estimate your home’s value with a 90% accuracy rate.Not available
Price/Sqft$298/sqft
Days On Market18 days
Est. Mortgage$2,920/mth
Tax Amount ()-
Description
Discover your dream home in Southwynd Estates, a custom-built 2-story house that’s ready for you to move in. This quiet neighborhood is the perfect backdrop for a home that blends style and convenience.The main floor impresses with its open-plan kitchen and living area, offering a spacious and inviting atmosphere. The kitchen is a highlight, featuring quartz countertops, custom cabinets, a central island, and high-end appliances, making cooking a delight. There’s also a practical main floor office, laundry, and a half bath.Upstairs, you’ll find three bedrooms, including a stunning master suite with a walk-in closet and a luxurious five-piece ensuite. Downstairs is just as impressive, with a large family room, another full bath, and a fourth bedroom, providing extra space for your needs.But the perks don’t stop inside. The garage is finished and heated, ideal for woodworking and storage. The yard is a low-maintenance paradise with back yard artificial turf and privacy, thanks to its fencing. Plus, with air conditioning and Hardi board siding, this home is as practical as it is beautiful.Situated on a corner lot, you’re close to walking trails, Bickell Pond, and many other south end amenities. This home isn’t just a place to live, it’s a lifestyle. Come see what this amazing home has to offer by booking your showing today. (id:39198)
Property Details
Interior
Features
Basement Floor
Bedroom
10.25 ft x 12.42 ftBedroom
11.75 ft x 11.08 ftRecreational, Games room
20.92 ft x 27.00 ft3pc Bathroom
7.75 ft x 4.92 ftExterior
Parking
Garage spaces 4
Garage type Attached Garage
Other parking spaces 0
Total parking spaces 4
Property History
 47
47



