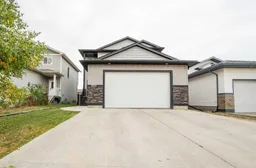This beautiful home is filled with thoughtful upgrades and modern finishes inside and out. The exterior showcases stunning landscaping with decorative curbing, solar panels for energy efficiency, and a low-maintenance back deck with aluminum railings—perfect for enjoying the outdoors without the upkeep.
Inside, the open floor plan is bright and welcoming, featuring engineered hardwood floors and a cozy gas fireplace in the living room. The kitchen is designed for both style and functionality, offering an island with eating bar, a pantry, and a spacious dining area that opens directly onto the back deck. Just off the entry, you’ll find a convenient half bath paired with a laundry room complete with built-in shelving.
Upstairs, the luxurious primary suite is a true retreat with a walk-in closet and an impressive ensuite featuring a free-standing tub, his-and-hers sinks, and a beautifully tiled shower. Two additional generously sized bedrooms and a full bathroom complete the upper level.
The fully finished basement provides even more living space, including a family room, fourth bedroom, additional bathroom, dedicated office, and a storage room. The attached garage is insulated and drywalled, adding comfort and value.
This home offers the perfect combination of elegance, practicality, and efficiency—ideal for families looking for space and style.
Inclusions: Dishwasher,Dryer,Electric Stove,Garage Control(s),Refrigerator,Washer,Window Coverings
 33
33


