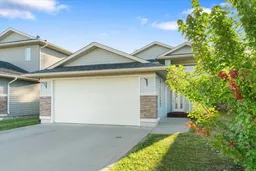Elegant 5-Bedroom Bi-Level in Prestigious Summerside
Welcome to this beautifully maintained bi-level home, perfectly situated in the highly sought-after Summerside subdivision of Grande Prairie. With 5 bedrooms and 2.5 bathrooms, this residence offers an exceptional blend of comfort, modern updates, and timeless style—ideal for families or those who love to entertain.
Step inside to a bright and inviting main floor featuring an open-concept layout, updated stainless steel appliances (2022), and a spacious living area designed for both functionality and elegance. The primary bedroom is a true retreat, complete with a private 2-piece ensuite. Two additional bedrooms and a full bath complete the upper level.
The fully finished lower level extends your living space with two generous bedrooms, a full bathroom, and a stunning custom wet bar—perfect for hosting guests or enjoying cozy evenings at home.
Notable upgrades add exceptional value: a brand-new central A/C system (2024), shingles (2022), and modern appliances. Outside, the large deck overlooks a private backyard with no rear neighbours, offering a peaceful retreat for family gatherings, barbecues.
A heated garage provides year-round convenience, making this home as practical as it is luxurious.
This is a rare opportunity to own in one of Grande Prairie’s most desirable neighbourhoods. Don’t miss out—book your private showing today and experience the perfect balance of lifestyle, comfort, and value.
Inclusions: Central Air Conditioner,Dishwasher,Microwave,Range,Refrigerator,Stove(s),Washer/Dryer,Window Coverings
 24
24


