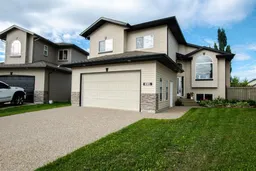Welcome to this exquisite modified bi-level, where timeless elegance meets modern comfort. A grand tiled entryway with soaring ceilings and pillars sets the tone, leading into a spacious living room adorned with a large picture window, rich natural light, and a refined fireplace that anchors the space. The dining area offers plenty of space for a large table while providing effortless access to the back deck, perfect for entertaining! The kitchen is a chef’s delight, featuring dark cabinetry, stainless steel appliances, a walk-in pantry, and a layout that blends form and function. The main-floor primary suite is a private retreat easily accommodating a king size bed, complete with a generous walk-in closet and a luxurious 4-piece ensuite. Upstairs, two additional bedrooms and a full bath provide ample space for family or guests. The fully developed walk-out basement boasts in-floor heating, two more bedrooms, a full bathroom, and a dedicated laundry space with sink, all designed with both comfort and style in mind. Outdoors, backing onto a paved walking trail, the beautifully landscaped pie-shaped yard is fully fenced and features professional rock work, mature trees, and irrigation for easy maintenance. Completing this home is a finished double garage with one extended bay and hot/cold taps, an ideal blend of utility and functionality. Don’t wait, book your showing today!
Inclusions: Dishwasher,Dryer,Garage Control(s),Microwave,Refrigerator,Stove(s),Washer,Window Coverings
 30
30


