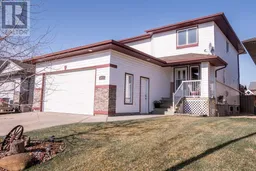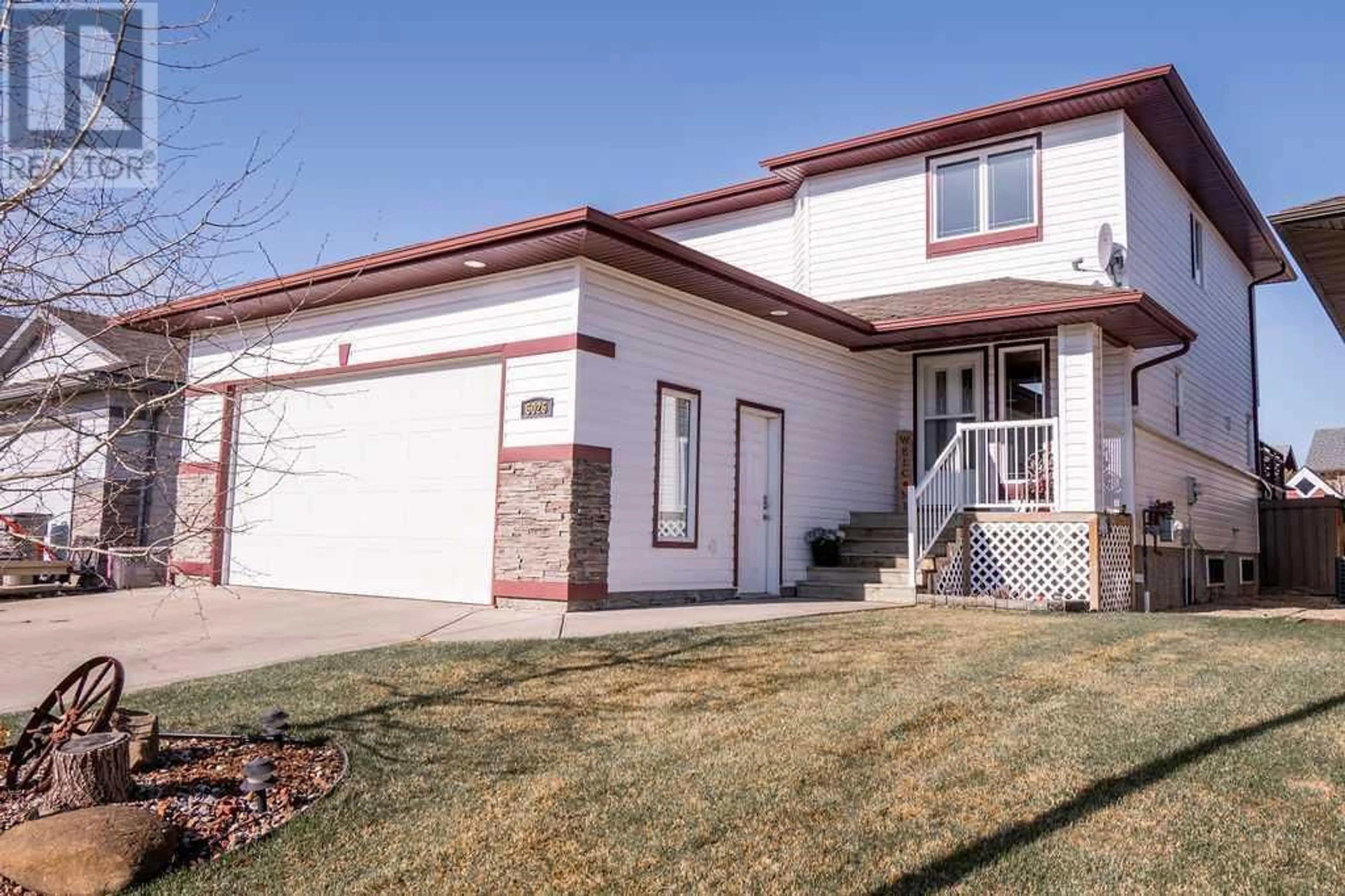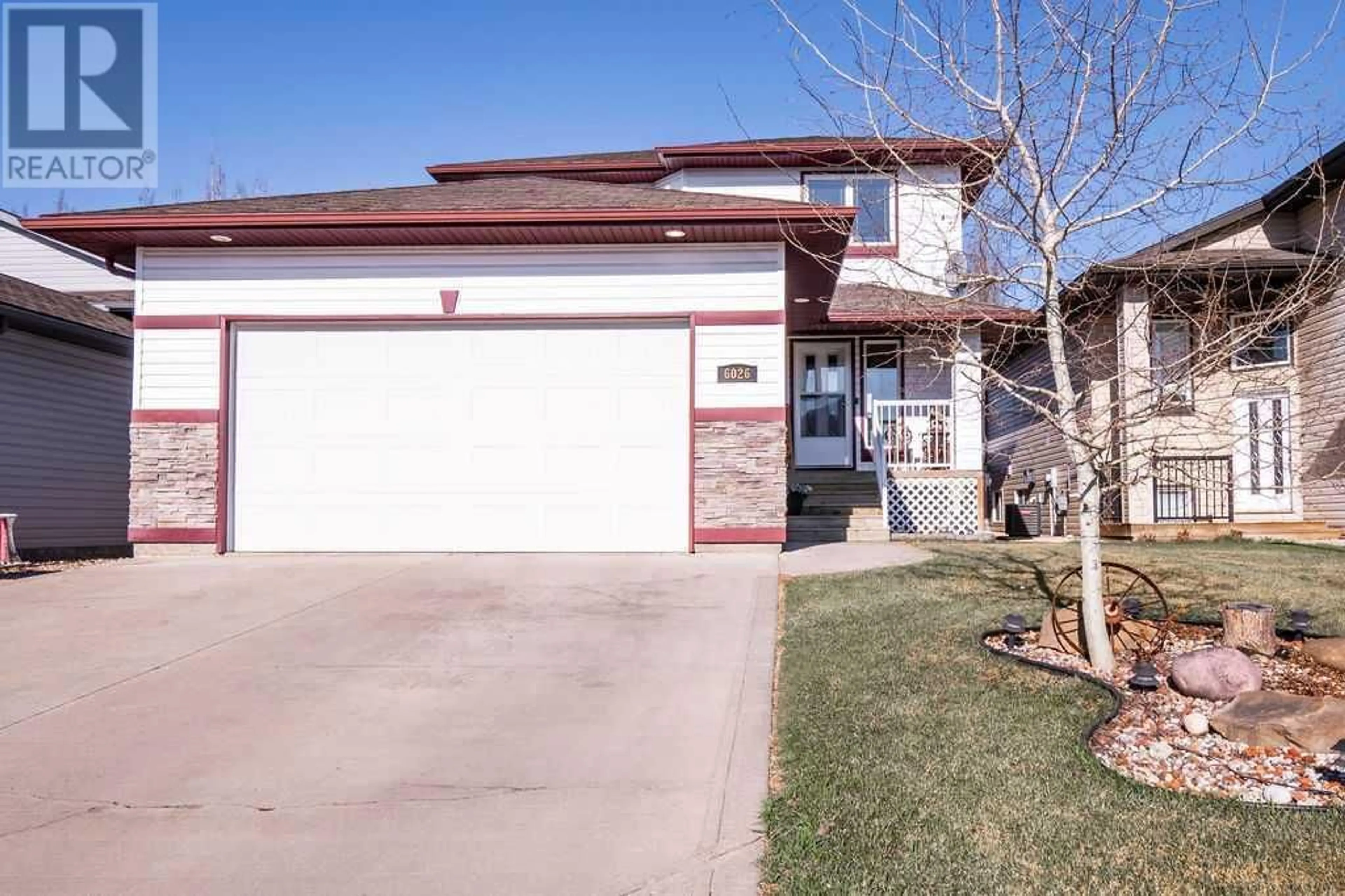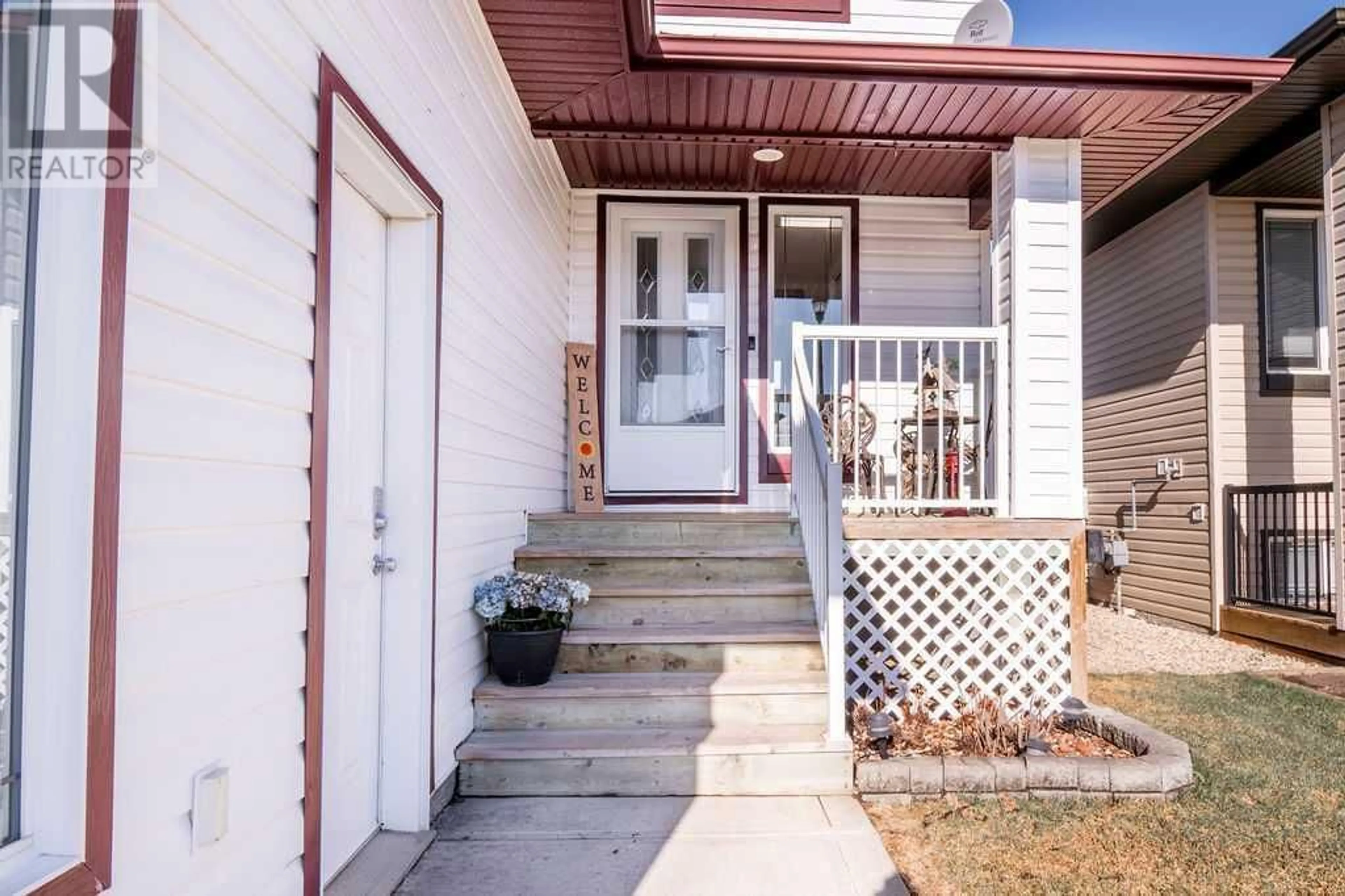6026 87 A Street, Grande Prairie, Alberta T8W2X2
Contact us about this property
Highlights
Estimated ValueThis is the price Wahi expects this property to sell for.
The calculation is powered by our Instant Home Value Estimate, which uses current market and property price trends to estimate your home’s value with a 90% accuracy rate.Not available
Price/Sqft$271/sqft
Days On Market16 days
Est. Mortgage$1,825/mth
Tax Amount ()-
Description
Wonderful family home! This extremely well maintained home is situated on a quiet, low traffic street and backs onto an easement in Summerside. You will love the west facing backyard which has been beautifully landscaped and features a 2-tier deck, water feature, playhouse and an oversized shed. The open concept main floor offers a convenient kitchen with an abundance of warm oak cabinets, island, corner pantry, stainless steel appliances and is open to the dining area and cozy living room with gas fireplace. A powder room and laundry room with access to the heated garage complete the main floor. Upstairs you will find a main bathroom and three generous bedrooms including the primary with walk in closet and full ensuite. Downstairs is fully developed with a large rec room, fourth bedroom and a 3-piece bathroom. This home is a must see. (id:39198)
Property Details
Interior
Features
Basement Floor
Bedroom
11.17 ft x 12.00 ft3pc Bathroom
Exterior
Parking
Garage spaces 4
Garage type Attached Garage
Other parking spaces 0
Total parking spaces 4
Property History
 40
40




