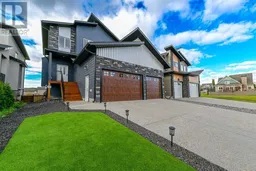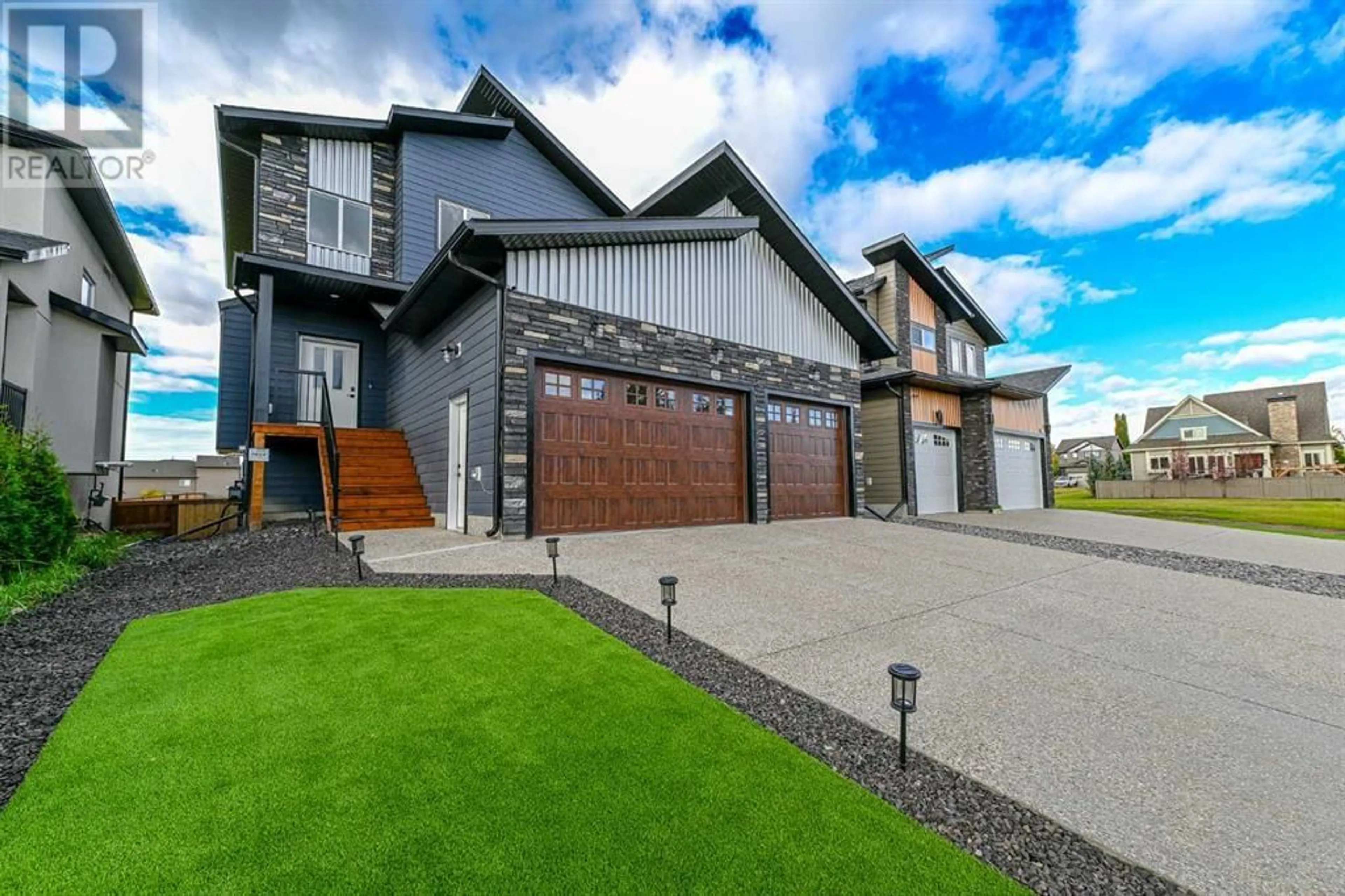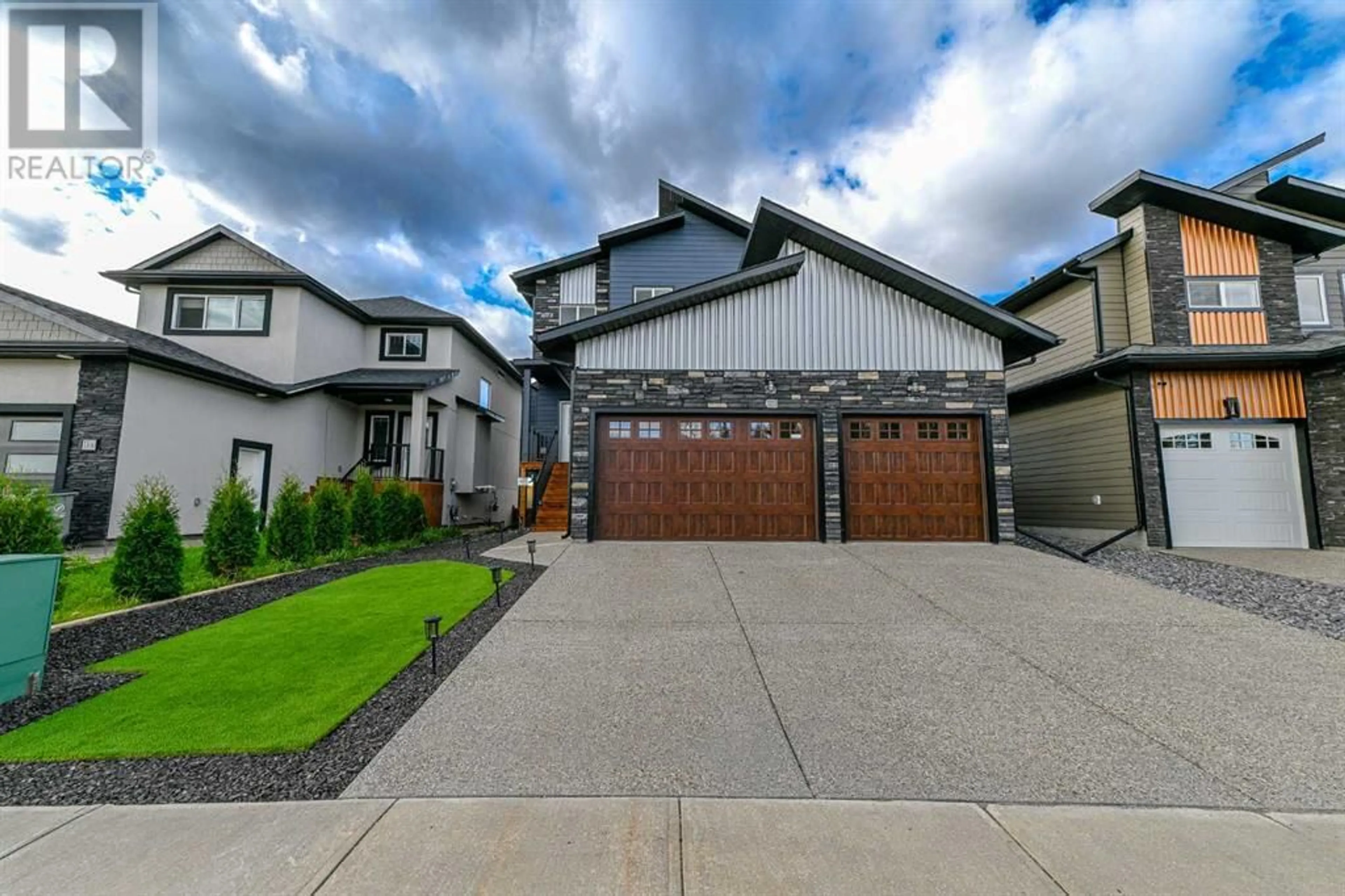5814 90 Street, Grande Prairie, Alberta T8W0K1
Contact us about this property
Highlights
Estimated ValueThis is the price Wahi expects this property to sell for.
The calculation is powered by our Instant Home Value Estimate, which uses current market and property price trends to estimate your home’s value with a 90% accuracy rate.Not available
Price/Sqft$353/sqft
Days On Market53 days
Est. Mortgage$2,834/mth
Tax Amount ()-
Description
This almost brand new build by Sunnyside Lane is now available to call home for new owners! This modern two story farmhouse is fully developed with 5 bedrooms and 3 1/2 baths. The moment you walk in you'll notice absolute pride in home ownership. The large entry welcomes you in with immediate views of the huge living room with feature fireplace, large windows and feature walls giving the room a modern sleek feel. The open concept allows the nearby kitchen to blend in seamless with it's massive quartz island and built in farmhouse sink. The kitchen boasts tons of counter space, cabinetry, and large pantry to ensure space won't be an issue working here for food prep. The main floor also features half bathroom, laundry room and mud room for access to triple car garage. Upper level has 2 really good sized bedrooms plus full bathroom, which then leads to the master bedroom. The master bedroom is absolutely amazing with its oversized dimensions, then showcasing it's fantastic 5 piece ensuite and large walk-in closet. The basement has been fully developed with the great bonus of being a walk-out, allowing larger than normal windows to bring in lots of natural light making this space much more desirable than a regular basement. Basement has large family room, 2 large bedrooms and full bathroom to complete this floor. Location is extremely quiet with no neighbor's behind and on a dead end street making it the best of both worlds, while tucked beside nature with immediate access to trails south of the city. Come see for yourself the incredible value this home offers. (id:39198)
Property Details
Interior
Features
Second level Floor
Primary Bedroom
12.75 ft x 17.08 ftBedroom
11.83 ft x 11.33 ft3pc Bathroom
5.00 ft x 7.83 ftBedroom
16.00 ft x 11.58 ftExterior
Parking
Garage spaces 6
Garage type -
Other parking spaces 0
Total parking spaces 6
Property History
 30
30



