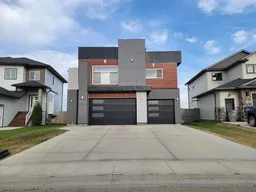6530 Grand Banks Drive, Grande Prairie, Alberta T8W 0K7
Contact us about this property
Highlights
Estimated valueThis is the price Wahi expects this property to sell for.
The calculation is powered by our Instant Home Value Estimate, which uses current market and property price trends to estimate your home’s value with a 90% accuracy rate.Not available
Price/Sqft$369/sqft
Monthly cost
Open Calculator
Description
Located in the desirable Stoneridge community, this well-planned modified bi-level offers a functional layout, beautiful natural light, and a peaceful setting. Backing onto a space being carefully curated for quiet mature living, the home benefits from added privacy and a calm, low-traffic backdrop—an ideal feature for families and those who value a quieter outdoor space. Inside, the home features a fully developed floor plan designed for comfortable everyday living. The main level offers an open-concept layout with large windows that brighten the space throughout the day. The kitchen is both practical and inviting, with ample cabinetry, a central island, and seamless flow into the dining and living areas—perfect for hosting or spending time together. The upper-level primary suite is set apart for privacy and includes a walk-in closet and full ensuite. Additional bedrooms are well-sized and adaptable for family members, guests, or a home office. The fully developed basement expands the living space with a generous family room, additional bedroom(s), bathroom, and plenty of storage—ideal for growing families or flexible use. Outside, enjoy the landscaped yard with irrigation, backing onto a quiet neighbouring development that provides a peaceful setting for relaxing evenings and summer entertaining. Situated close to parks, schools, walking trails, and all amenities, this home offers a balanced lifestyle in a quiet -established neighbourhood.
Property Details
Interior
Features
Main Floor
Bedroom
10`7" x 11`1"Bedroom
10`8" x 10`0"4pc Bathroom
7`3" x 5`0"Exterior
Features
Parking
Garage spaces 3
Garage type -
Total parking spaces 2
Property History



