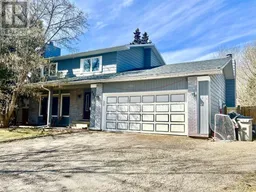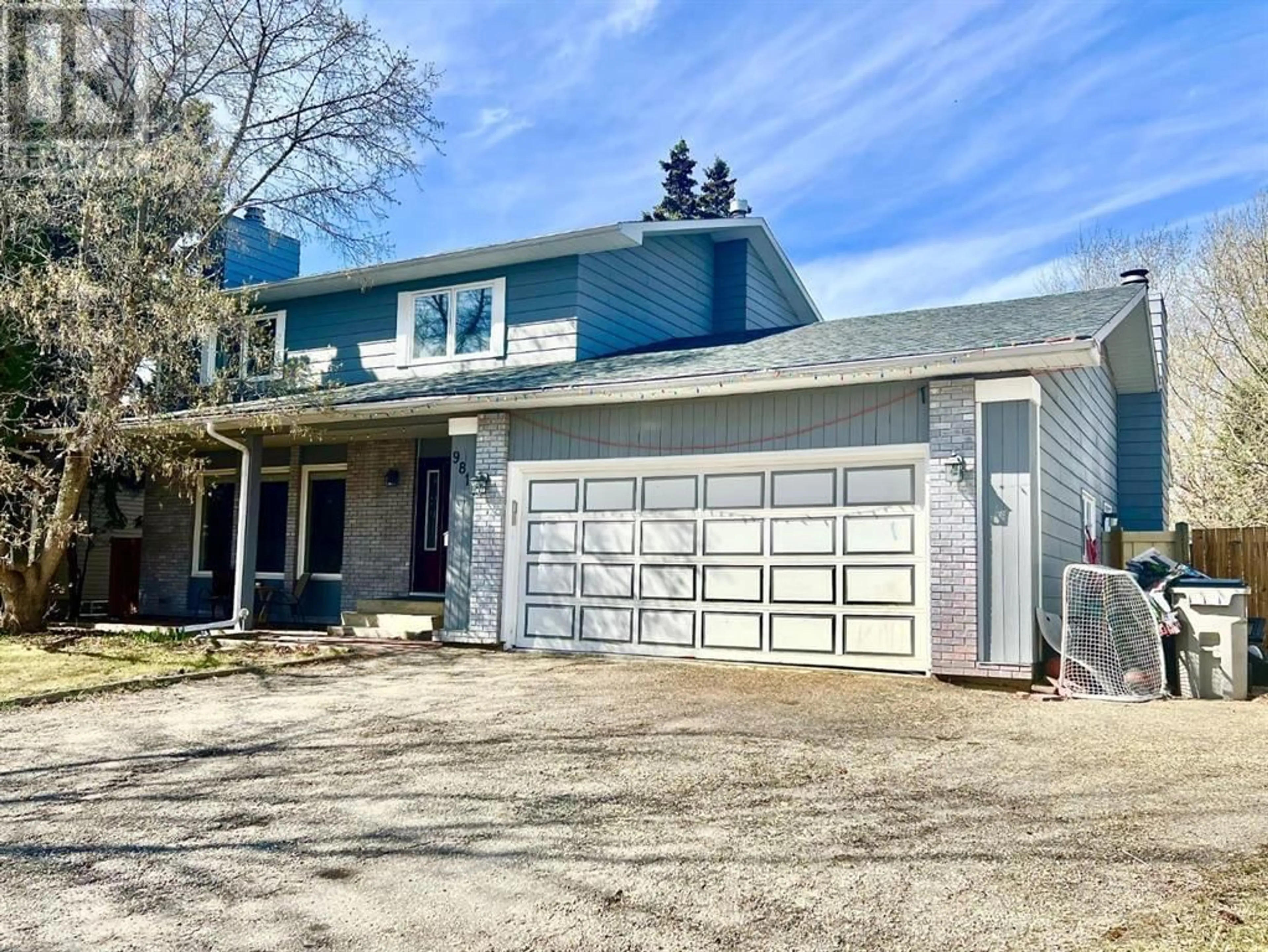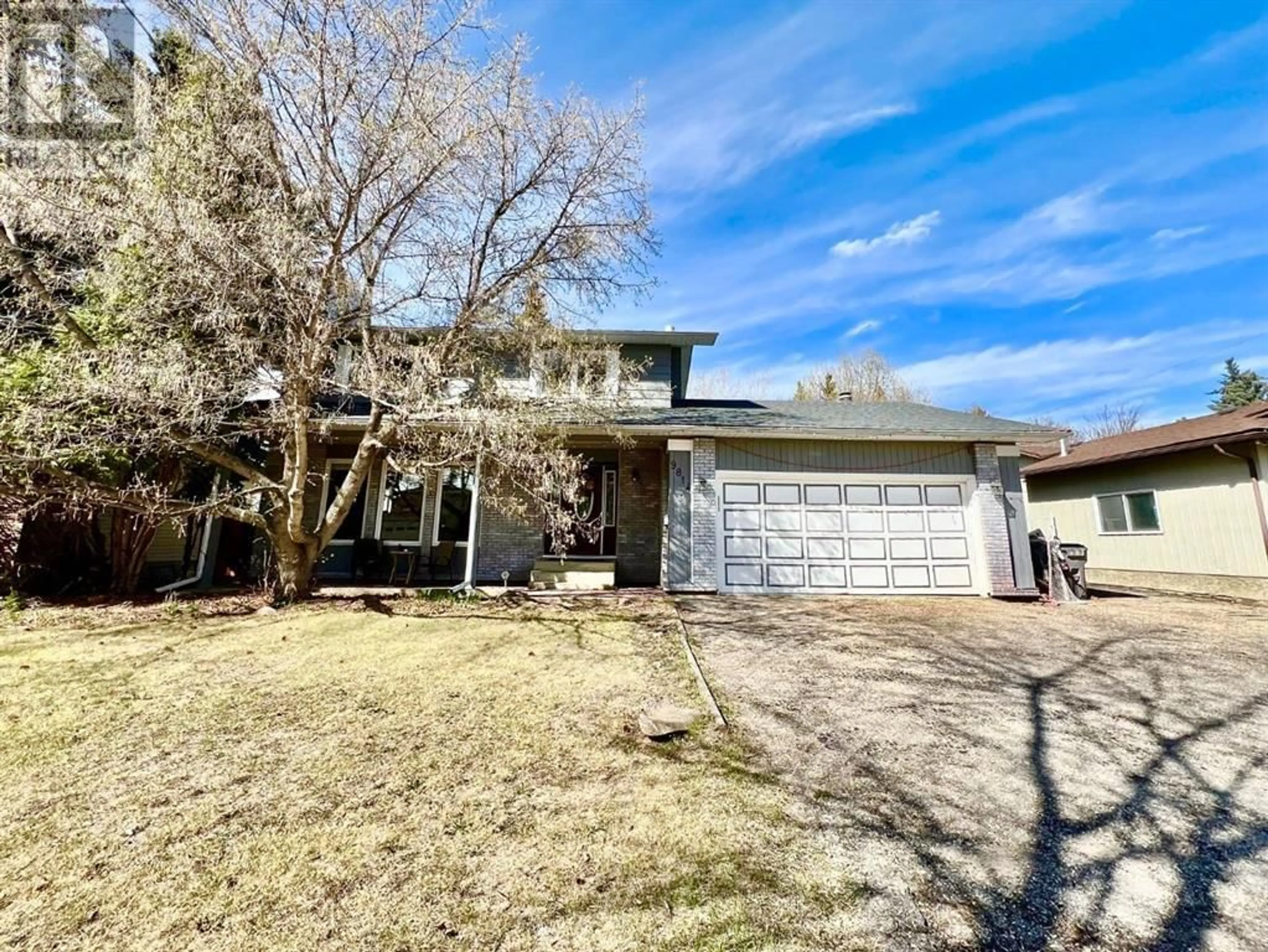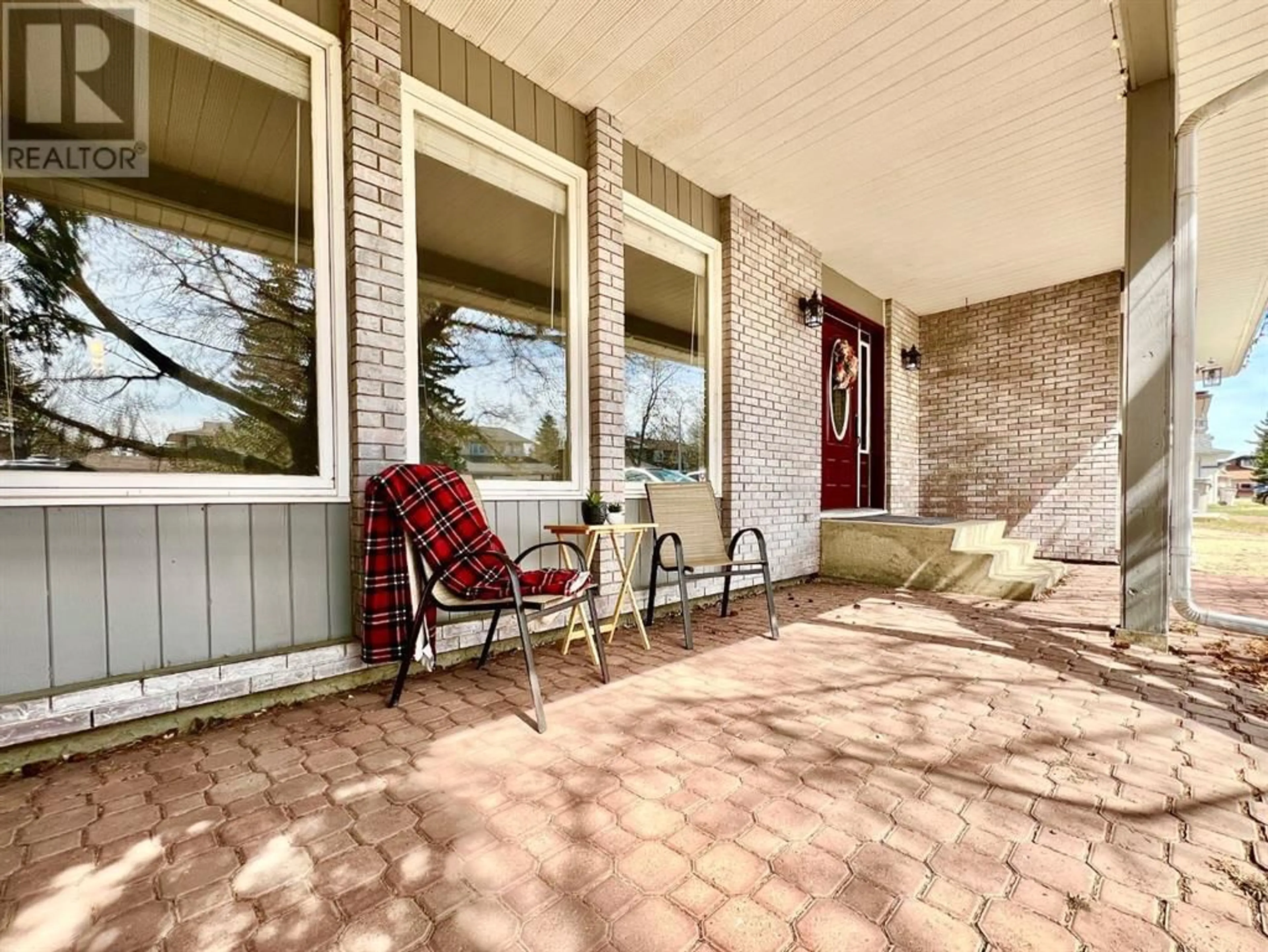9814 75 Avenue, Grande Prairie, Alberta T8V4W9
Contact us about this property
Highlights
Estimated ValueThis is the price Wahi expects this property to sell for.
The calculation is powered by our Instant Home Value Estimate, which uses current market and property price trends to estimate your home’s value with a 90% accuracy rate.Not available
Price/Sqft$207/sqft
Days On Market12 days
Est. Mortgage$1,782/mth
Tax Amount ()-
Description
Your favorite neighborhood awaits you! A sprawling 2 storey nestled in the heart of South Patterson, this home offers hardwood floors, beautiful tile and cozy wood accents - the perfect combination of modern and classic styles! On the main level you will find an updated living room, accented by a wall of windows; a dining room, spacious enough for the whole gang at Christmas; a remodelled kitchen (2016) complete with soft close cabinetry, a full wall pantry with custom pull-out drawers, stainless steel appliances, gleaming countertops and a raised cafe-style eating nook; an updated half bath, conveniently located right off the kitchen; a sunken family room, which serves perfectly as a theatre room complimented with a gas fireplace; and access to both the back deck / private yard and double attached garage. On the upper level you will find 4 spacious bedrooms and two full bathrooms, one being the ensuite. Down we go, where you will find a surprising bonus room, which could serve as a 6th bedroom - or keep it as an entertainment space and let the kids run wild! You will also find the 5th bedroom, 3rd full bathroom, laundry room and more storage than you will know what to do with!! This home offers new shingles, new flooring on the main, two hot water tanks (one being brand new, installed May 2024, the other a 2022 install), and two furnaces. Book in today to see your future family home on Grande Prairie’s favorite street!! (id:39198)
Property Details
Interior
Features
Lower level Floor
Bonus Room
12.17 ft x 20.08 ftBedroom
7.33 ft x 10.50 ft3pc Bathroom
5.50 ft x 7.50 ftExterior
Parking
Garage spaces 4
Garage type Attached Garage
Other parking spaces 0
Total parking spaces 4
Property History
 47
47




