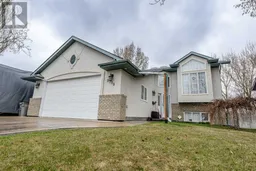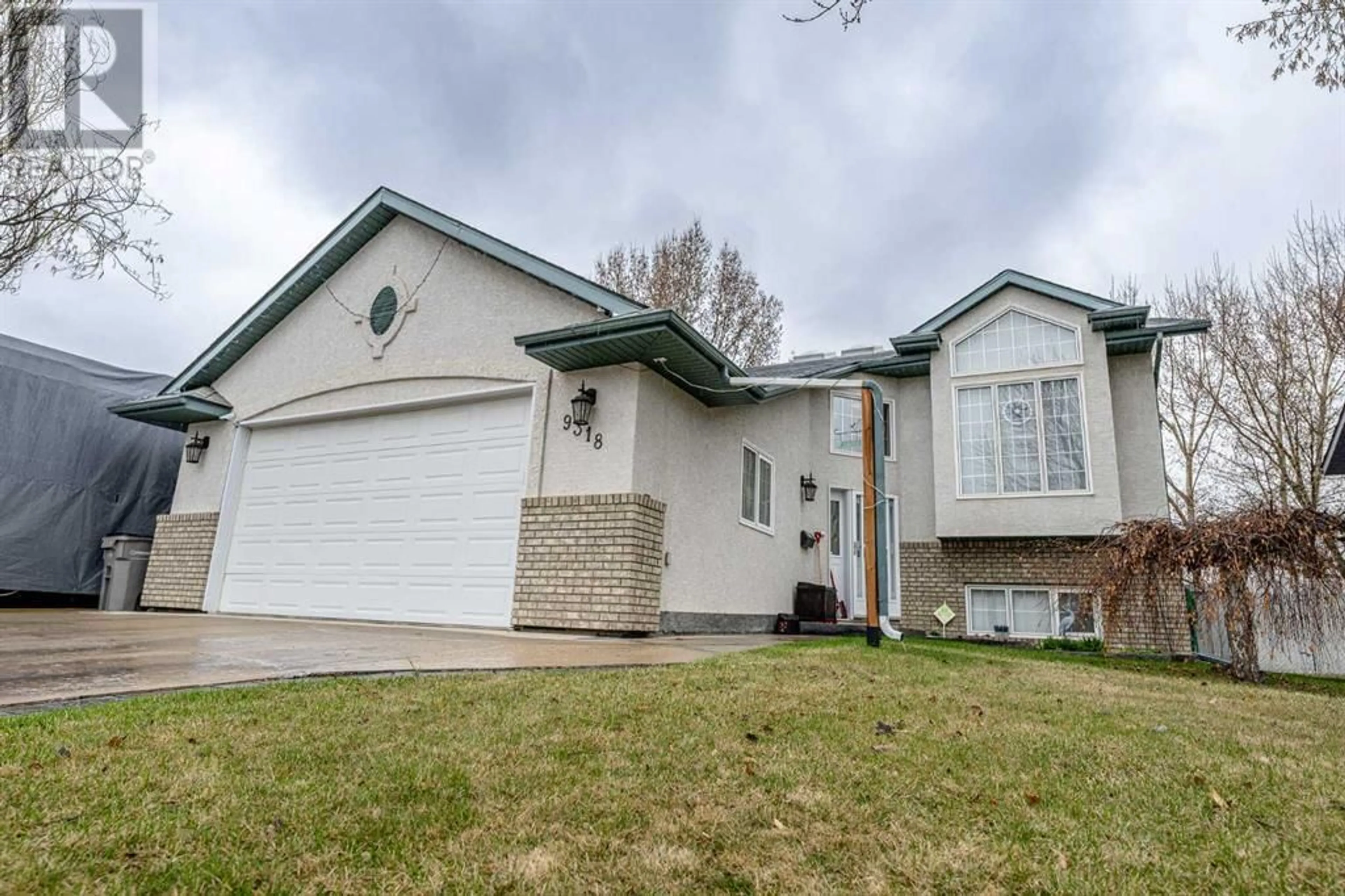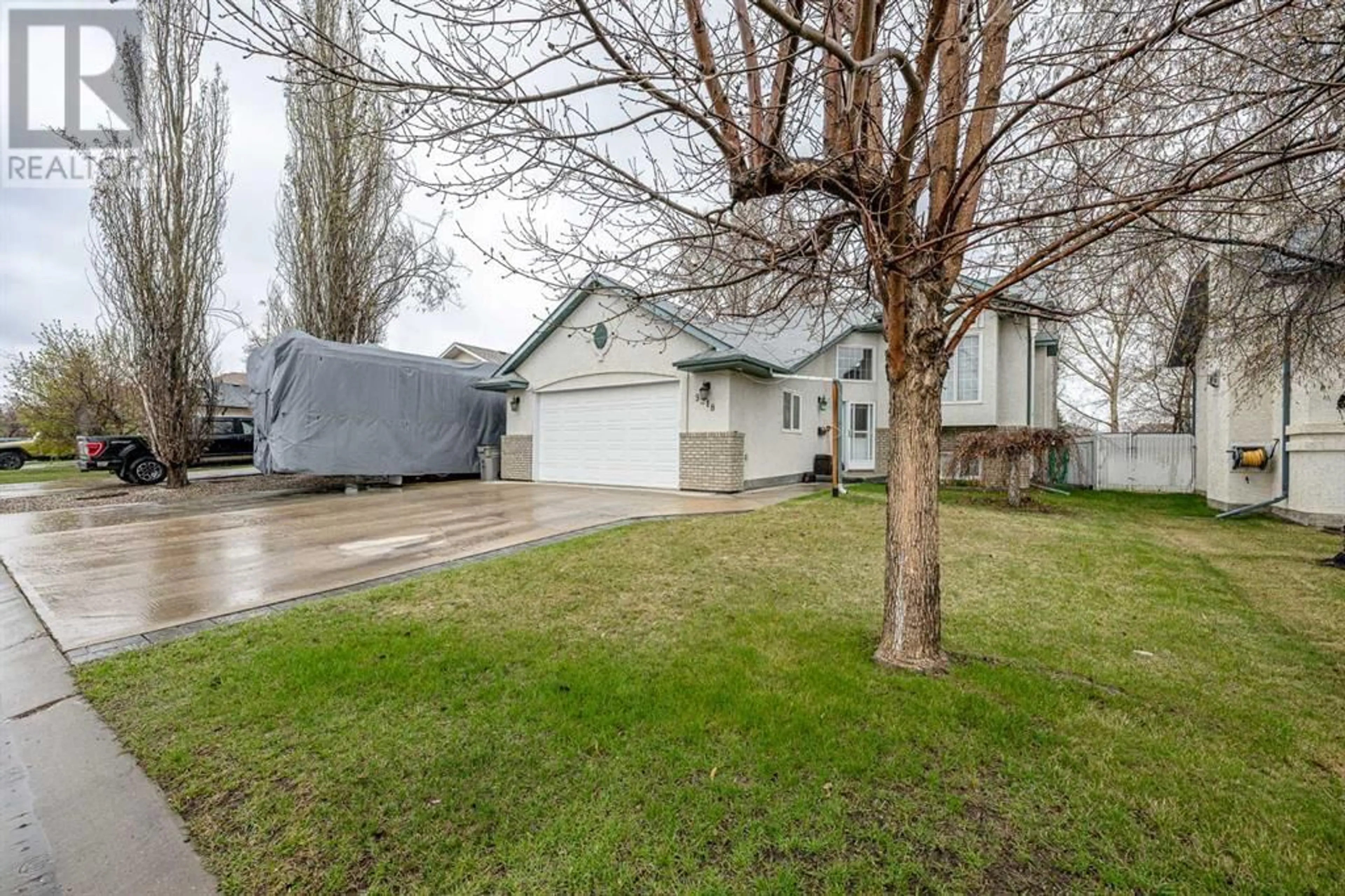9318 69 Avenue, Grande Prairie, Alberta T8V6T4
Contact us about this property
Highlights
Estimated ValueThis is the price Wahi expects this property to sell for.
The calculation is powered by our Instant Home Value Estimate, which uses current market and property price trends to estimate your home’s value with a 90% accuracy rate.Not available
Price/Sqft$346/sqft
Days On Market18 days
Est. Mortgage$1,975/mth
Tax Amount ()-
Description
Welcome to your dream home in Cornerstone! This custom bi-level gem boasts 5 bedrooms, 3 bathrooms, and an array of desirable features that elevate everyday living.Step into the heart of the home, where the kitchen beckons with its granite countertops, double oven, and top-of-the-line appliances, ensuring culinary excellence is always within reach. The sunken living room invites relaxation, highlighted by a wood-burning fireplace and floods of natural light, creating a cozy ambiance for gatherings or quiet evenings in.The primary suite is a sanctuary unto itself, offering a spacious retreat complete with a lavish 5-piece ensuite and a walk-in closet, providing ample storage and privacy.The lower level of this residence offers additional living space with a generously sized family room, perfect for movie nights or entertaining guests. Plus, with in-floor heating throughout the basement and garage, comfort is guaranteed all year round.Outside, the delights continue as the home backs onto a playground and green space, ensuring both tranquility and recreation are just steps away. RV parking beside the house provides convenience for all your adventure needs.The backyard deck is a haven for outdoor living, boasting dry storage underneath and ample space for BBQs and making it the ideal spot for enjoying sunny summer days.Conveniently located close to multiple schools and a host of amenities, this home offers both comfort and convenience in equal measure. Don't miss the opportunity to make this Cornerstone beauty your own. Schedule your showing today! (id:39198)
Property Details
Interior
Features
Main level Floor
Bedroom
12.08 ft x 8.83 ftBedroom
11.08 ft x 11.00 ftPrimary Bedroom
13.75 ft x 15.50 ftOther
7.75 ft x 8.25 ftExterior
Parking
Garage spaces 4
Garage type Attached Garage
Other parking spaces 0
Total parking spaces 4
Property History
 45
45



