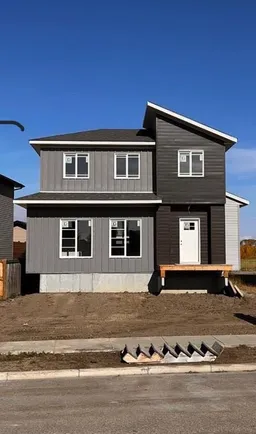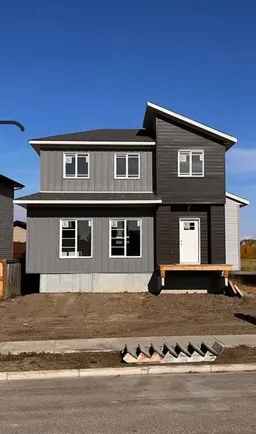ONE OF A KIND DESIGN - Brand-New Two-Story Concept Unveiled for the First Time - Nestled in the sought-after neighborhood of Signature Falls, this distinctive residence is currently in the early stages of construction, offering you the opportunity to customize it to your preferences without the usual lengthy wait. The construction plans already include a generous budget for high-end finishes, providing you with a range of options. Anticipate the elegance of quartz and/or granite countertops, a stylish tile backsplash, under-cabinet lighting, and tasteful tile accents around the tubs and showers. Upon entering, you'll be greeted by a spacious foyer complete with a sizable coat closet. The open-concept layout unfolds before you, revealing a generously sized living room with a functional pony wall that separates it from the dining area—ideal for everyday use and perfect for hosting gatherings. The expansive kitchen boasts abundant cabinet and counter space, featuring an eating bar and a dedicated prep area. Designed with the chef in mind, this kitchen allows for seamless interaction with guests. Towards the rear, a roomy entranceway leads to a convenient half bathroom. Upstairs, discover three bedrooms and two full bathrooms, as well as a well-appointed laundry area. The master bedroom is truly grand, showcasing a private full ensuite and an oversized walk-in closet. The unfinished basement offers the flexibility to tailor the space according to your desires. Adding to the appeal, a detached 24x22 garage at the rear provides additional separation and convenience. Seize the opportunity to discuss this exceptional home in the making, and make an informed decision before embarking on one of your most significant investments. Call today to explore the possibilities of this outstanding construction project!
Inclusions: Garage Control(s),Microwave Hood Fan
 1
1



