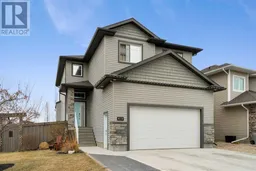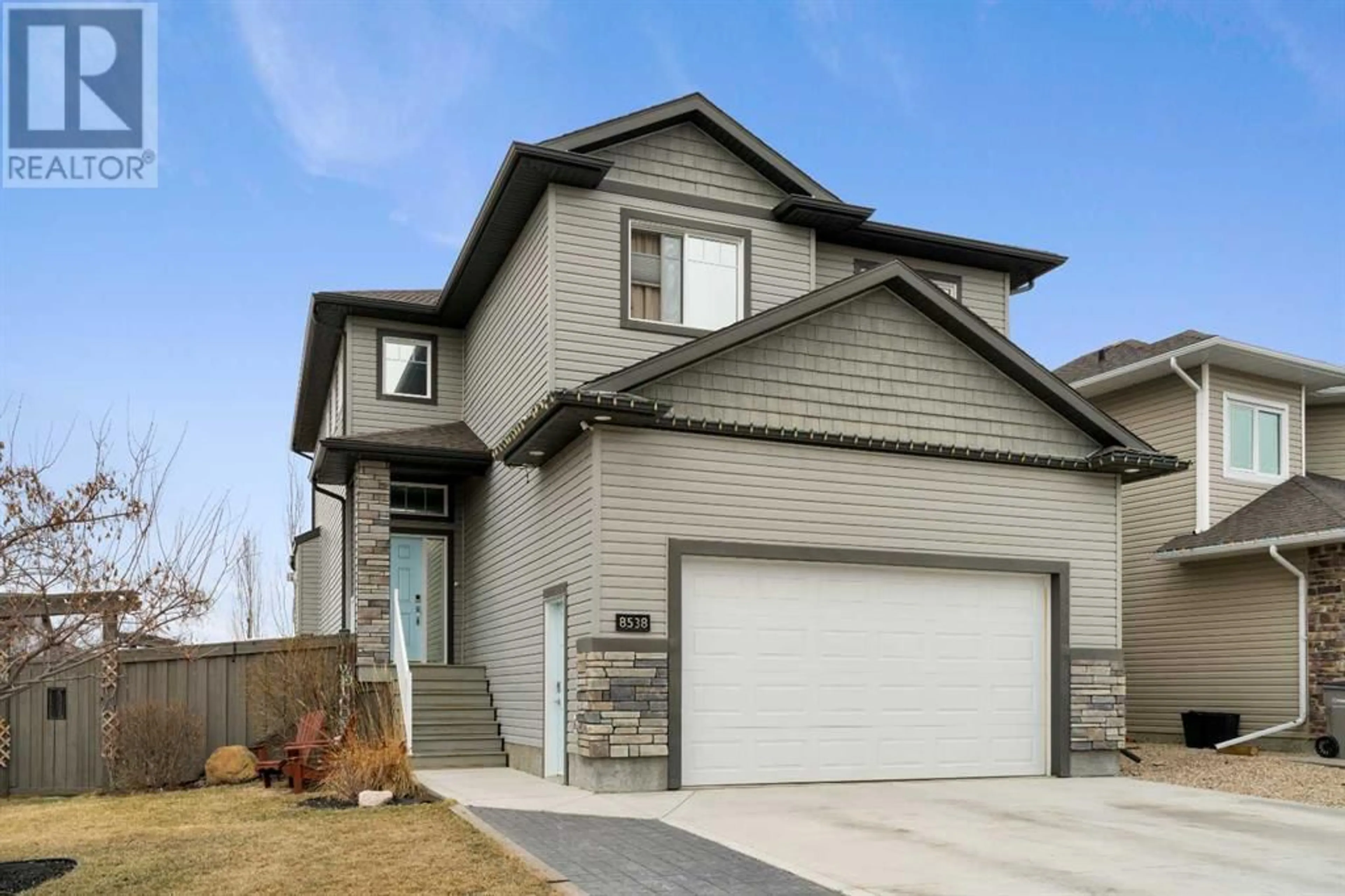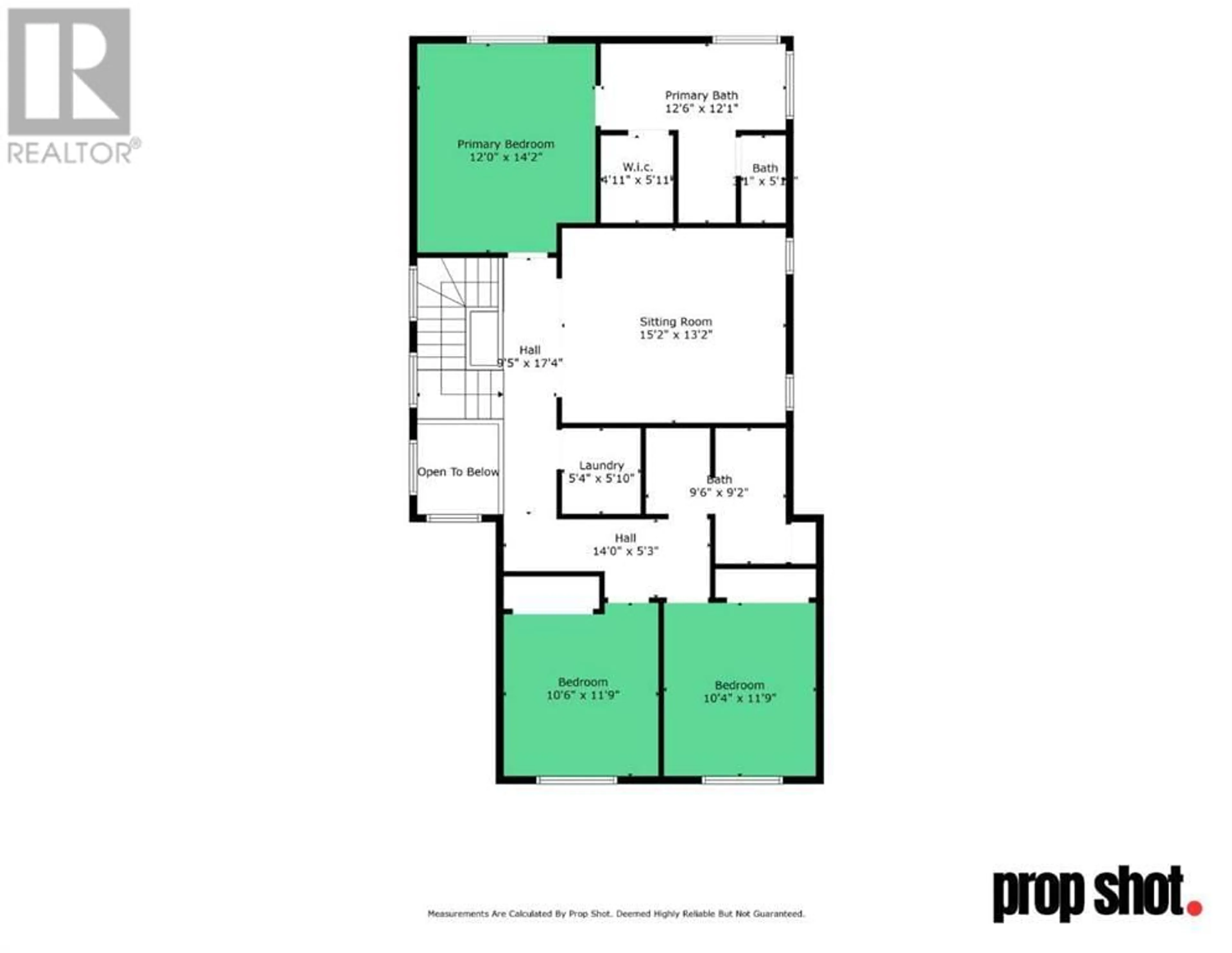8538 70A Avenue, Grande Prairie, Alberta T8X0M4
Contact us about this property
Highlights
Estimated ValueThis is the price Wahi expects this property to sell for.
The calculation is powered by our Instant Home Value Estimate, which uses current market and property price trends to estimate your home’s value with a 90% accuracy rate.Not available
Price/Sqft$265/sqft
Days On Market34 days
Est. Mortgage$2,383/mth
Tax Amount ()-
Description
Discover your dream home with the expansive 'Allison' model by Harker Homes, nestled in the sought-after Signature Falls community. This meticulously crafted two-story residence boasts original owner-led development, ensuring a personalized touch throughout. The home welcomes you with a seamless walk-through pantry leading to a grand island kitchen adorned with quartz countertops and an expansive eating bar, perfect for entertaining. The open-concept layout merges the dining space with the living area, highlighted by a stunning modern fireplace. The architectural beauty of the staircase is visible from multiple vantage points within the home. Upstairs you will find a generously sized bonus room, strategically positioned for privacy between the master suite and additional bedrooms. Convenience is paramount with an upstairs laundry room and a tranquil retreat to unwind after a busy day. The property sits on a corner lot, offering a beautifully landscaped and fenced garden sanctuary. Completing this home is a tastefully designed one-bedroom secondary suite, mirroring the main home's aesthetic, complete with a full kitchen, open living area, and private laundry facilities. Embrace the outdoors with nearby parks, enhancing this family-friendly neighbourhood's charm. (id:39198)
Property Details
Interior
Features
Lower level Floor
Bedroom
13.58 ft x 13.42 ft3pc Bathroom
Exterior
Parking
Garage spaces 5
Garage type Attached Garage
Other parking spaces 0
Total parking spaces 5
Property History
 50
50



