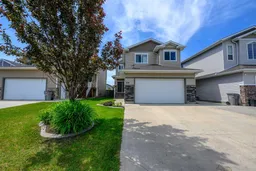Welcome home to this stunning 2086 sq ft two-storey home, perfect for families and located in the highly desirable Signature Falls area of Grande Prairie. With four bedrooms and a laundry room all on the upper level, it’s perfect for the growing family. Built by Gordey Homes, this property welcomes you with a bright entryway that leads into a spacious living room featuring tray ceilings and a cozy gas fireplace with sleek stone finishing. The kitchen is stylish and functional, complete with new appliances, granite countertops, a corner pantry, an island with an eat-up bar, and plenty of cabinet space. The dining area offers lots of natural light and opens through French doors to a 2 tier back deck with gazebo and hot tub, making it ideal for family meals or entertaining. Upstairs, the large master bedroom includes a beautiful five-piece ensuite and a walk-in closet. There are three more well-sized bedrooms, a handy office or homework nook, and the convenience of having the laundry room right there—no more carrying baskets up and down stairs. The finished basement offers even more space with a second living area, a big spare bedroom, and a full bathroom with warm in-floor heating—great for guests, teens, or extra family space. This home also features air conditioning, a heated double garage that fits a full-sized pickup, and a fully fenced, landscaped backyard. Living in Signature Falls means enjoying quiet streets, walking trails, and lots of green spaces and playgrounds. It’s a safe, friendly neighbourhood close to great schools, grocery stores, restaurants, and the Eastlink Centre. It’s the perfect location for a growing family. If you’re looking for a spacious, move-in-ready home in a great family neighbourhood, this one is a must-see.
Inclusions: Dishwasher,Electric Stove,Microwave Hood Fan,Refrigerator,Washer/Dryer
 41
41


