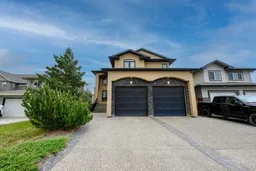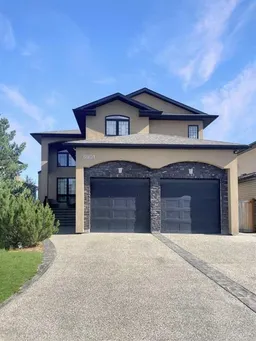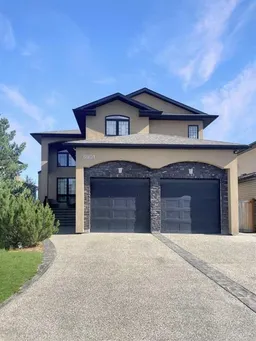Stunning custom home in Signature Falls backing onto the pond! 5 beds, 4.5 baths. 3 bedrooms up all with walk-in closets and ensuites; a rare find! Main level has 2 living spaces, one with gas fireplace and built in shelving, lots of storage and a convenient half bath. The kitchen is loaded with custom cabinets, high end appliances including a warming drawer, a coffee station, wine fridge and granite countertops. Access to the rear deck that boasts a built-in BBQ, aluminum rails with glass panels, and a beautiful view of the pond. Wide, open tread staircase leading to the upper level where you'll find a large living space that overlooks the main level and flooded with natural light. 2 large bedrooms with full ensuites, and walk in closets with built-ins. Primary bedroom is massive with french doors leading to the spa-like ensuite. This ensuite has a jetted tub, dual sinks, and a walk-in shower with glass block wall, dual shower heads and body jets. There is also a bedroom level laundry room complete with a sink and lots of cabinets. Fully finished, walk-out basement with 2 additional rooms, large living space, wet bar, and full bathroom with steam shower. The extras are numerous; whole home is wired for sound, irrigation system, central air, basement in floor heat, fully fenced back yard, water softener, custom wood shutter blinds, and the list goes on. Oversized 33' garage is finished, heated and has built in cabinets too! Get a look today!
Inclusions: Bar Fridge,Central Air Conditioner,Dishwasher,Electric Cooktop,Electric Oven,Garage Control(s),Microwave,Refrigerator,Warming Drawer,Washer/Dryer,Water Softener,Window Coverings
 50
50




