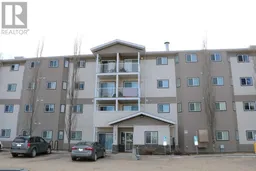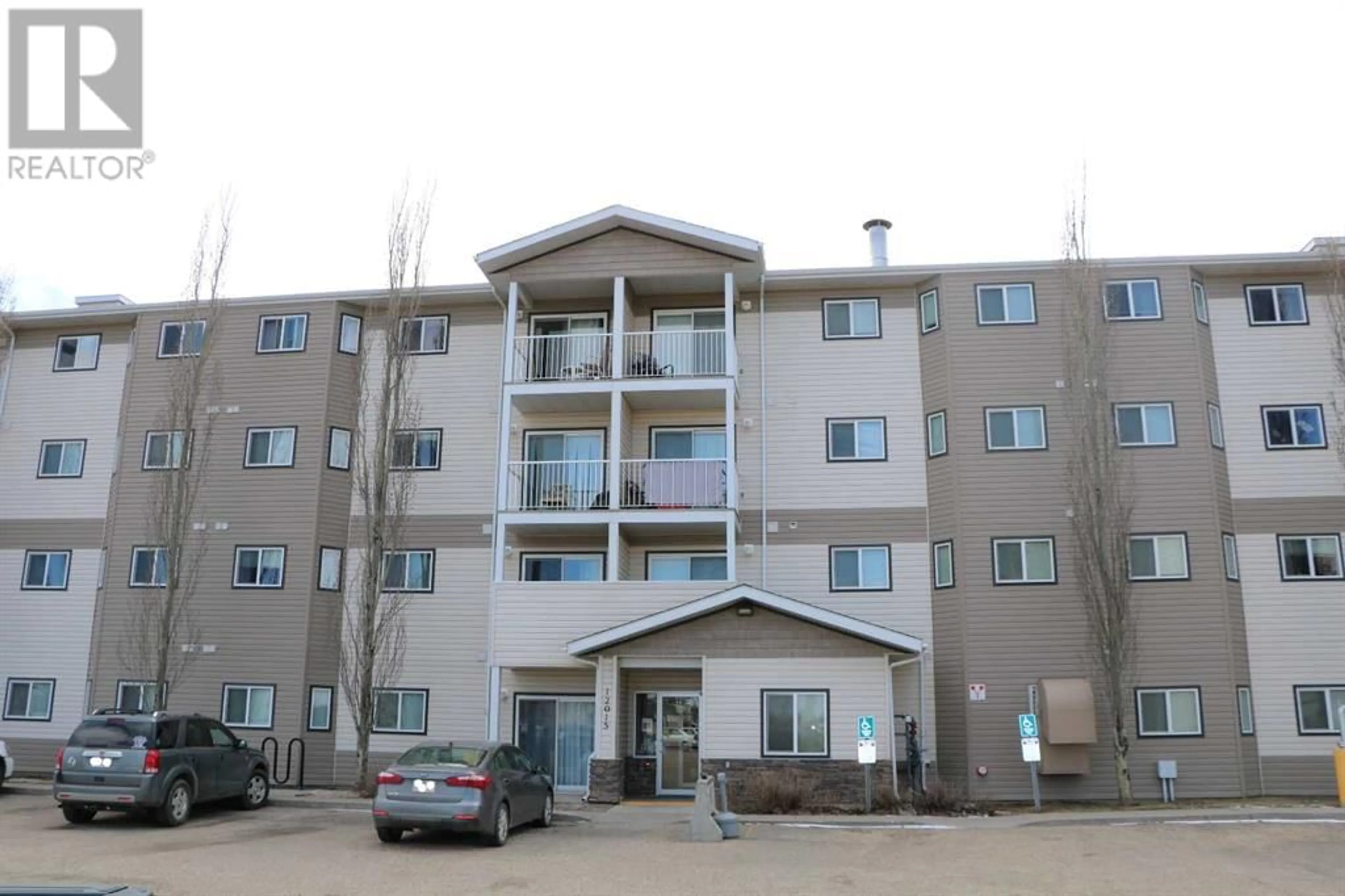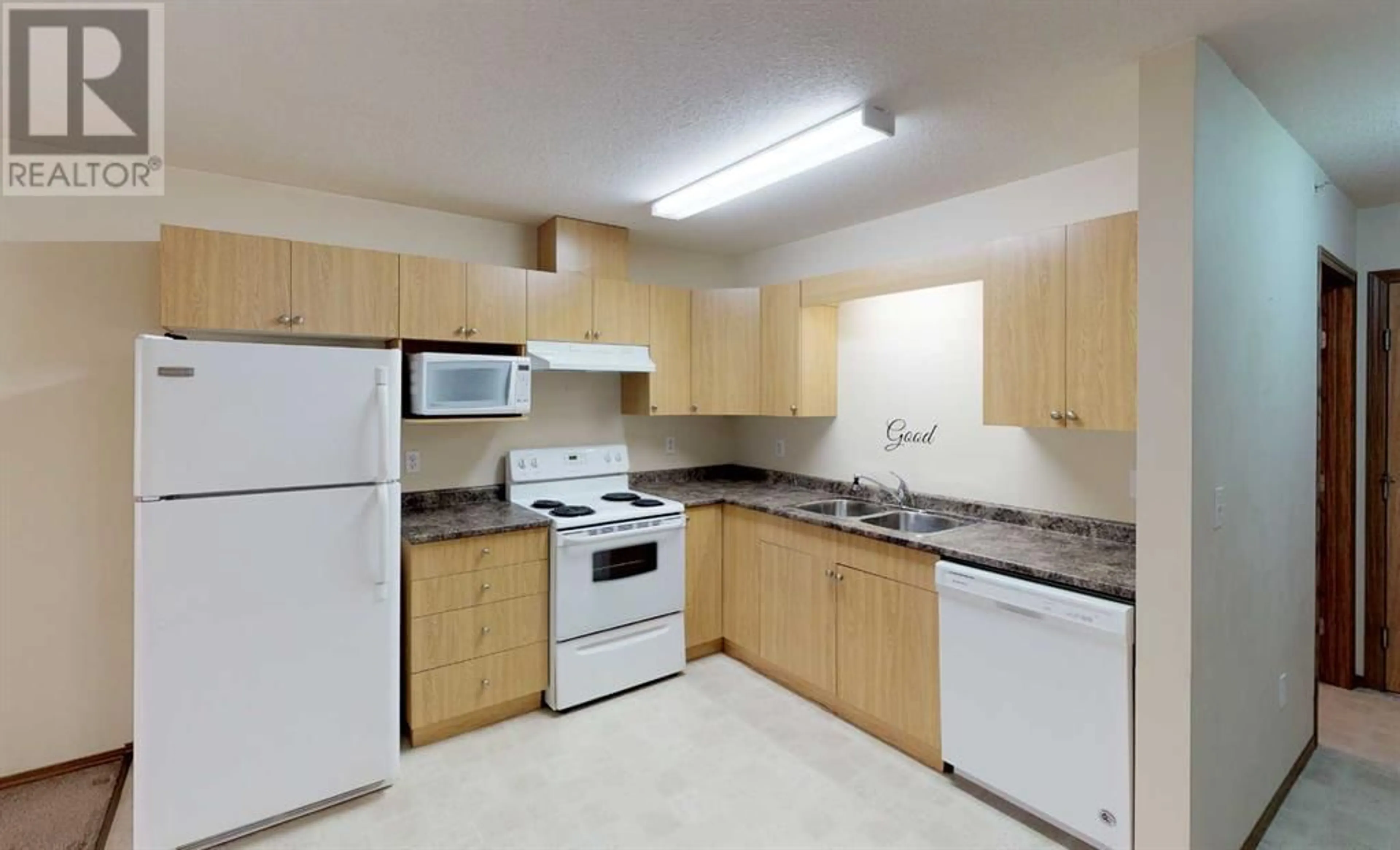400 12015 Royal Oaks Drive, Grande Prairie, Alberta T8V2K8
Contact us about this property
Highlights
Estimated ValueThis is the price Wahi expects this property to sell for.
The calculation is powered by our Instant Home Value Estimate, which uses current market and property price trends to estimate your home’s value with a 90% accuracy rate.Not available
Price/Sqft$195/sqft
Days On Market66 days
Est. Mortgage$653/mth
Maintenance fees$411/mth
Tax Amount ()-
Description
Top floor, corner unit plus 2 parking stalls! Live in it yourself and enjoy the condo lifestyle or add to your rental portfolio or try your hand and be a landlord & have rental income coming your way. This 2 bedroom, 1 bathroom condo has own laundry room in the suite, open layout of kitchen & living room plus balcony to enjoy summer weather on. You don't have to worry about yard work or snow shovelling here! Lots of extras included in condo fees, including heat & water, professional management, & exterior maintenance. Located in the ‘Royal Oaks subdivision’, close to shopping, restaurants, walking trails, new Regional hospital, Northwest Polytechnic, bus routes and more! Quick access out to the north and west ends make this such a great spot. Currently tenant occupied. 24 hours notice required to view. Rent is $1,300, includes heat and water & lease ends November 30th, 2024. Call a REALTOR® today for more information or to book a viewing! ***Please note: 3D Tour & photos are from when unit was vacant *** (id:39198)
Property Details
Interior
Features
Main level Floor
4pc Bathroom
12.25 ft x 5.00 ftBedroom
13.50 ft x 9.17 ftBedroom
9.83 ft x 9.33 ftExterior
Features
Parking
Garage spaces 2
Garage type -
Other parking spaces 0
Total parking spaces 2
Condo Details
Inclusions
Property History
 11
11



