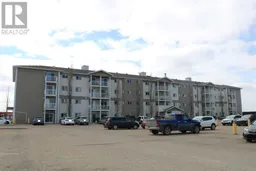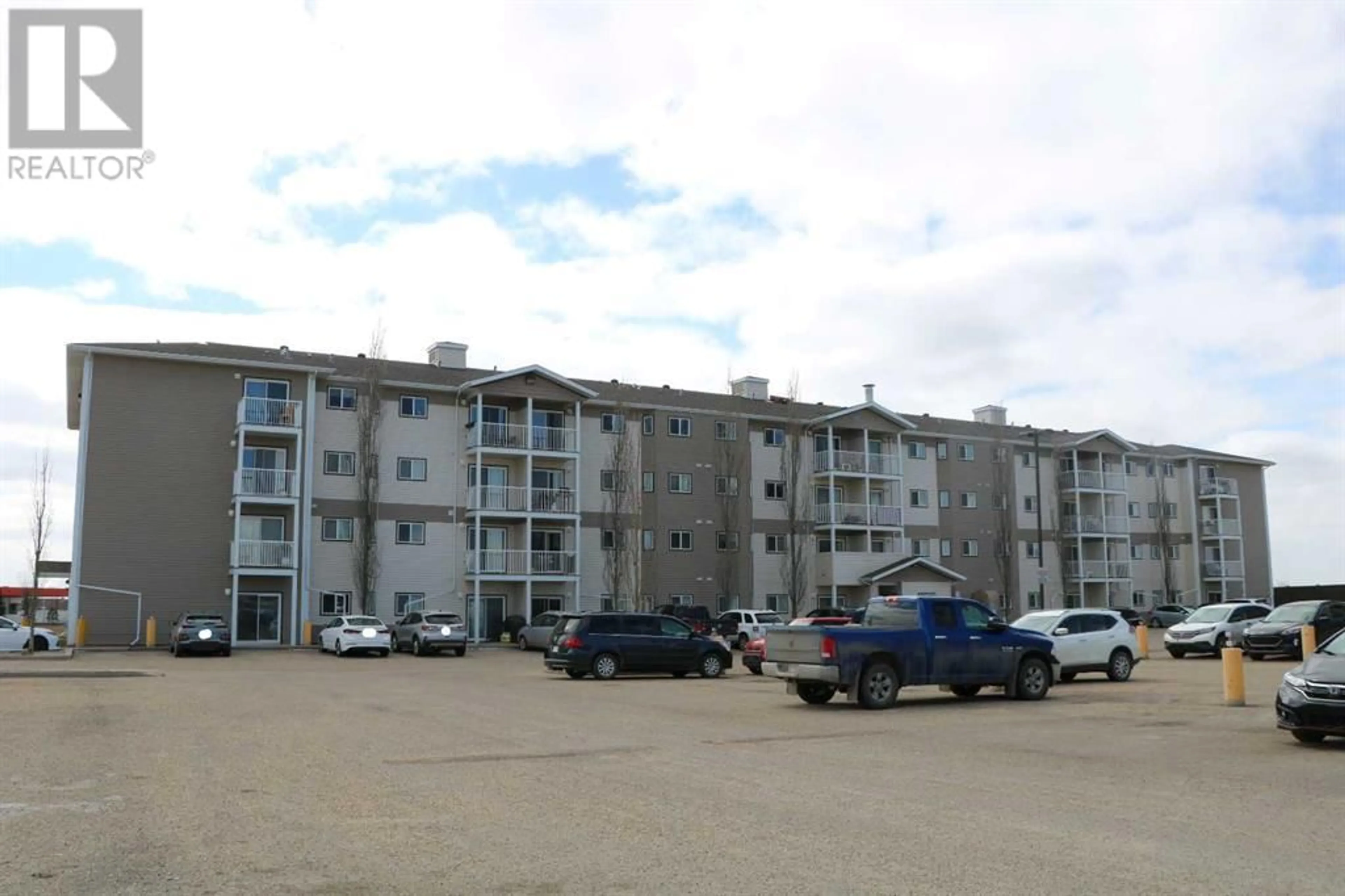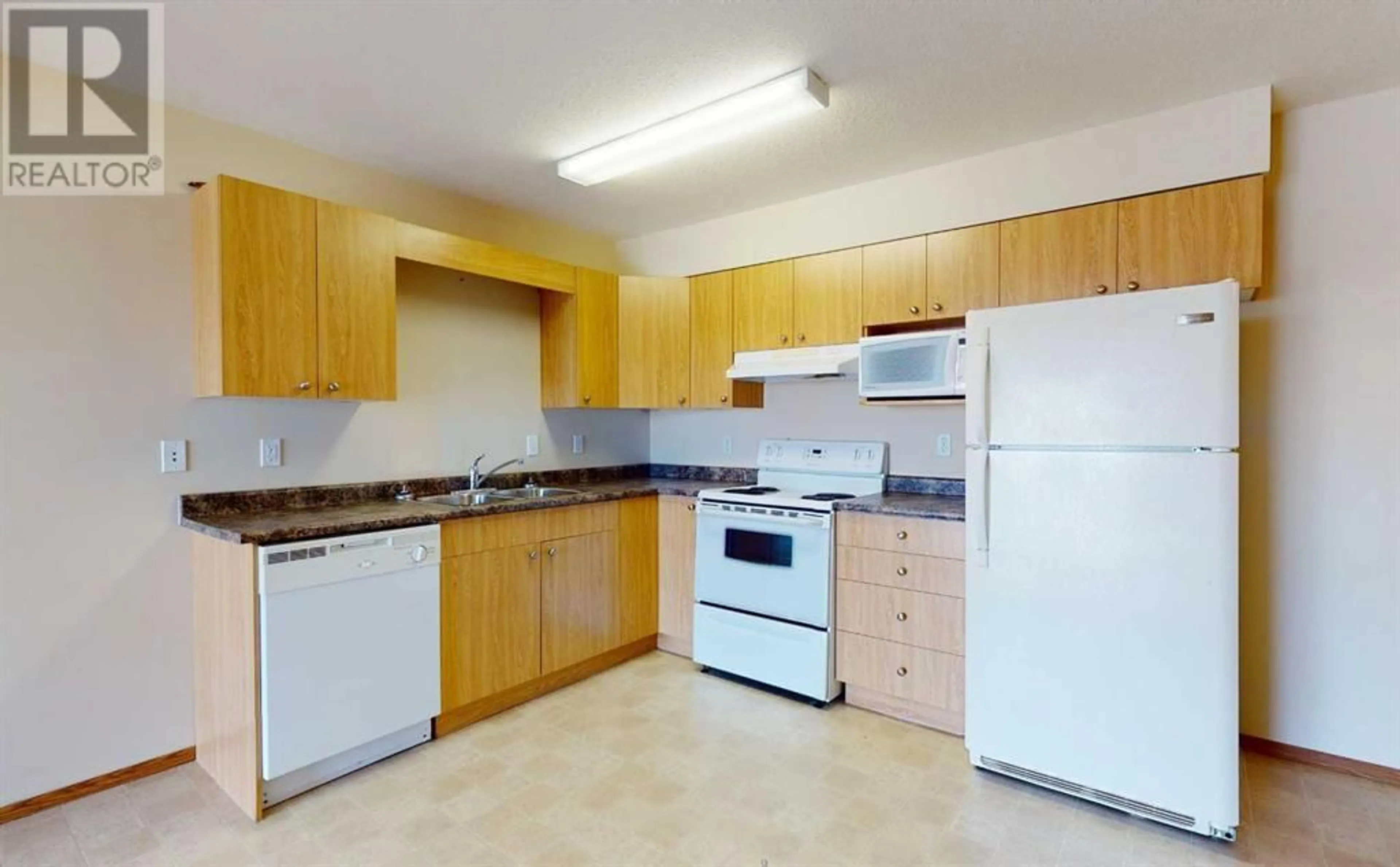206 300 302 12015 ROYAL OAKS Drive, Grande Prairie, Alberta T8V2K8
Contact us about this property
Highlights
Estimated ValueThis is the price Wahi expects this property to sell for.
The calculation is powered by our Instant Home Value Estimate, which uses current market and property price trends to estimate your home’s value with a 90% accuracy rate.Not available
Price/Sqft$180/sqft
Days On Market18 days
Est. Mortgage$1,868/mth
Maintenance fees$1131/mth
Tax Amount ()-
Description
Incredible revenue opportunity to own 3, separate titled condo units in the ‘Royal Oaks Manor’ complex. Excellent location within the City of Grande Prairie, close to new Regional Hospital, Northwestern Polytechnic, ample shopping, restaurants, walking trails, and transit bus routes. Easy access as well to north end of City, industrial parks & towns of Clairmont & Sexsmith. Each unit is 2 bedrooms and 1 bathroom and comes with a energized parking stall. Neutral interior color scheme, open kitchen, dining area & living room layouts, laundry room inside each condo and own balcony. Building has security doors, fob entry system, and elevator. All units are currently tenant occupied with rents at $1,345 per month. Condo fees average $ 376.89 and include heat & water, Professional Management, snow removal, common area maintenance, grounds keeping, and more. Tenant is responsible for power. Property taxes average $ 1,638.34 for current year. Grande Prairie is a city with diverse industries – oil & gas, forestry, business & government, agriculture, healthcare, services, retail, commercial, tourism and TV & film production. Being a regional hub, the City has a primary trade area of 180,000+ and an expanded area of 301,000. With over 10 billion in planned & proposed projects currently in the works, Grande Prairie is an active, vibrant & exceptional place for growth, investment, & opportunity as well as great place to raise a family & call "home". Carpe diem and scoop up this profitable package before it’s too late! Contact a REALTOR® for more info or to book a viewing! (id:39198)
Property Details
Interior
Features
Main level Floor
Bedroom
8.08 ft x 9.58 ftBedroom
11.08 ft x 9.83 ft4pc Bathroom
9.75 ft x 4.83 ftBedroom
9.83 ft x 9.33 ftExterior
Features
Parking
Garage spaces 3
Garage type -
Other parking spaces 0
Total parking spaces 3
Condo Details
Inclusions
Property History
 42
42



