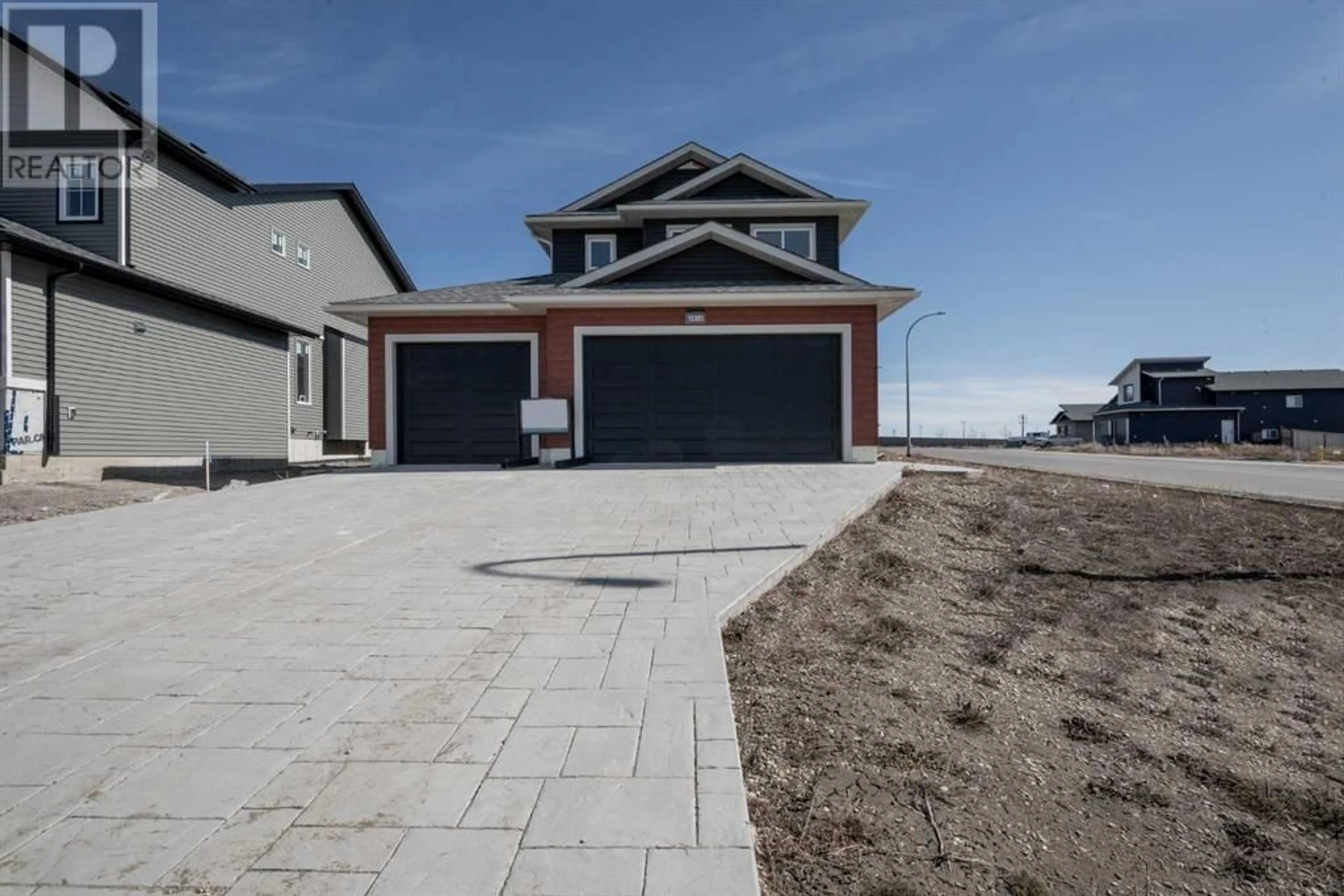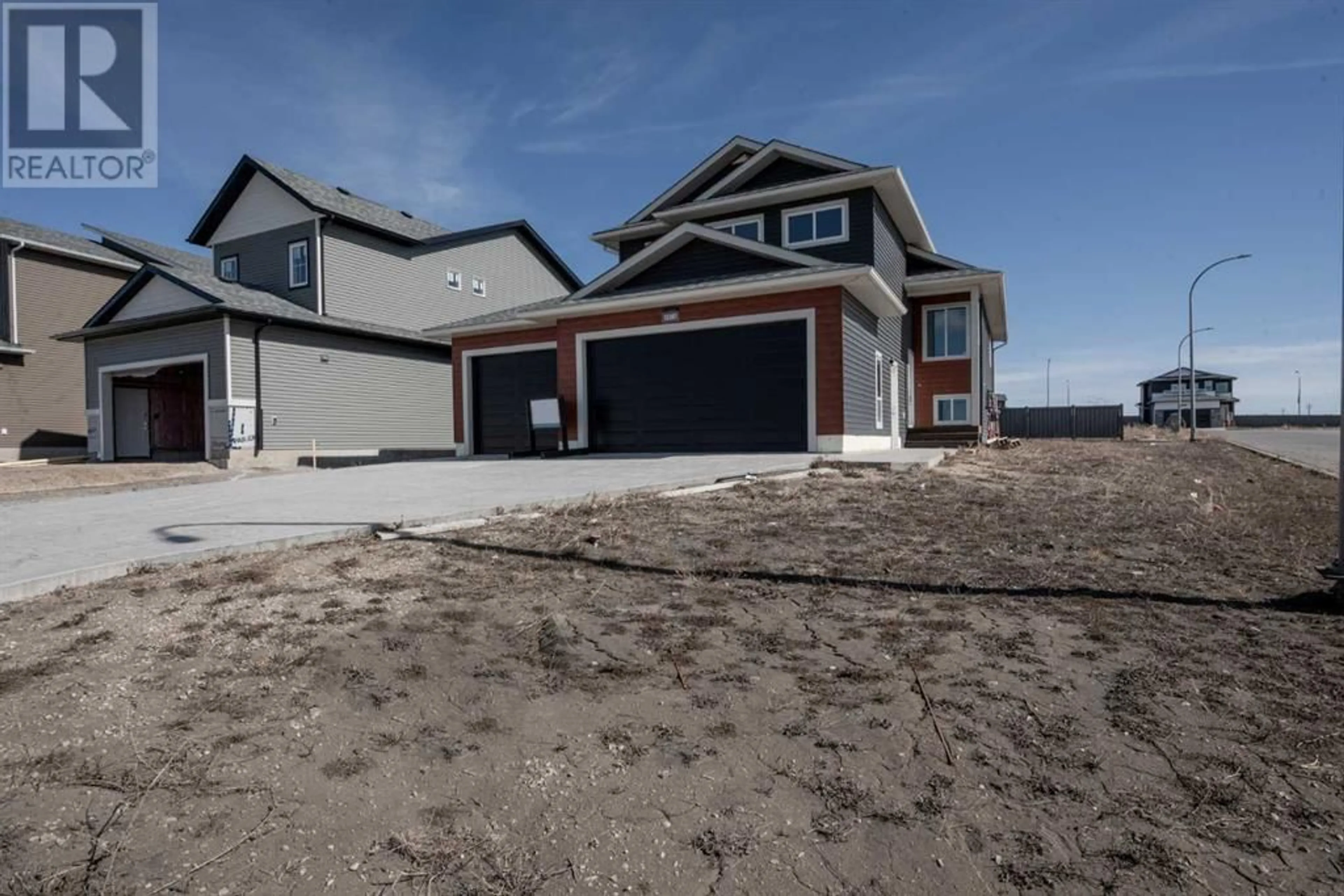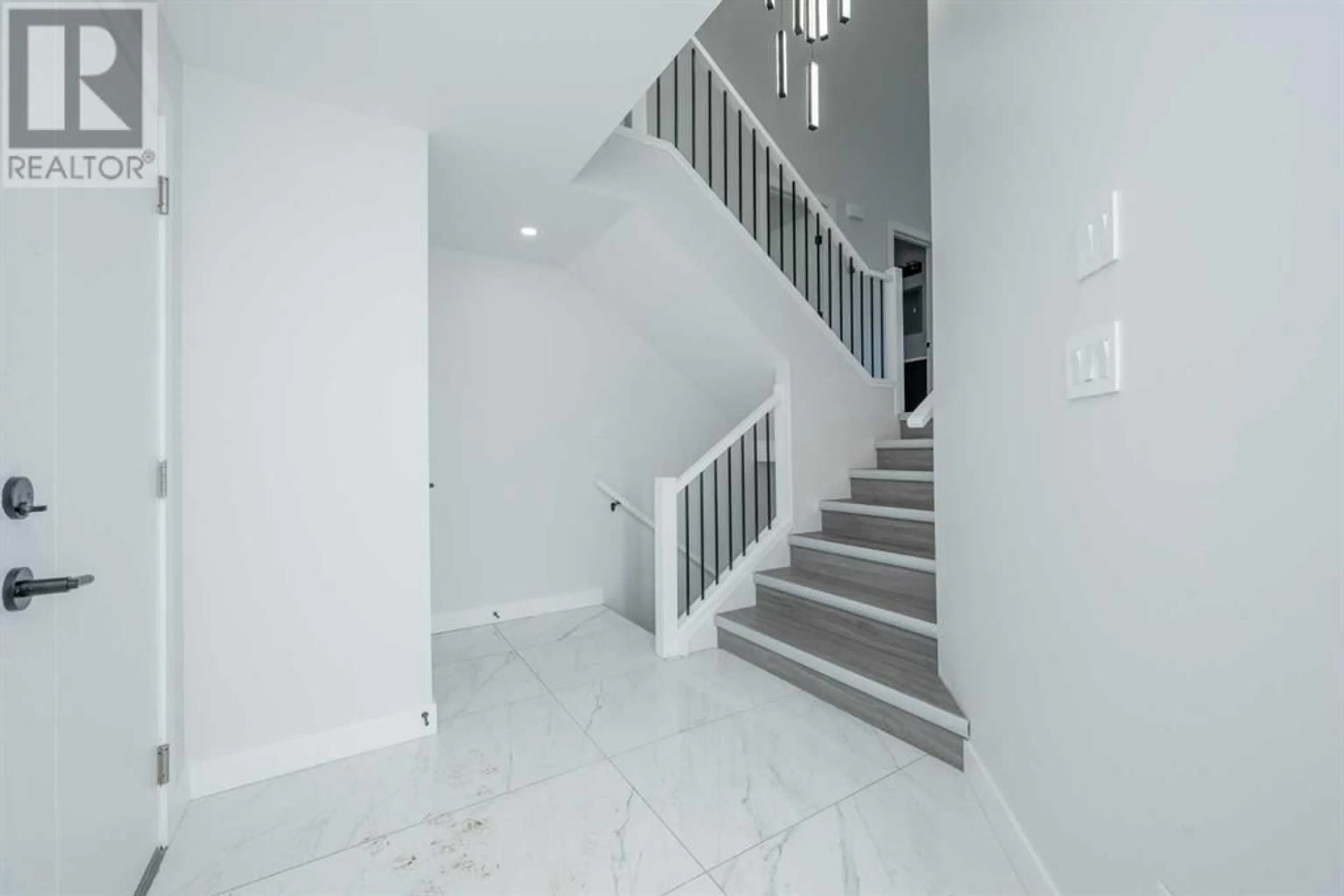13301 106 Street, Grande Prairie, Alberta T8X0W5
Contact us about this property
Highlights
Estimated ValueThis is the price Wahi expects this property to sell for.
The calculation is powered by our Instant Home Value Estimate, which uses current market and property price trends to estimate your home’s value with a 90% accuracy rate.Not available
Price/Sqft$369/sqft
Days On Market43 days
Est. Mortgage$2,577/mth
Tax Amount ()-
Description
Step into luxury as you're greeted by wide, gleaming white tiles that extend seamlessly through the three full bathrooms. Follow the inviting glow of custom built-in LED lighting up the stairs to the main level, where an abundance of natural light pours in through almost a full wall of windows, creating the perfect setting for family dinners or entertaining guests. Custom-built maple cabinets with soft-close mechanisms adorn every corner of the home, including the kitchen, bathrooms, and laundry room, while the stunning white quartz waterfall counter and breakfast bar, paired with pristine stainless steel appliances, including a dual-oven, add a touch of elegance. On the main level, two spacious bedrooms and an expansive main bathroom await, while upstairs, a master retreat spanning over 400 sq ft beckons, boasting a walk-in closet and full bathroom complete with a custom-tiled shower. Not sure where to place your king-sized bed? Simply illuminate the room with the built-in LED lighting for the perfect placement. Venture downstairs to discover 9ft ceilings, generous windows, and ample space, including two bedrooms, a sprawling living room, and a full bathroom. Off the laundry room, a private stairway leads to both the garage and the North side of the house, offering potential for additional rental revenue. Thoughtful features abound, from bidets in every bathroom to hidden wiring for TV cords, a smart thermostat, and triple-pane windows throughout. With the added comfort of a New Home Warranty Program, indulge in the luxury of Vancouver-inspired living. Contact your trusted Realtor today for a private tour of this meticulously crafted masterpiece! (id:39198)
Property Details
Interior
Features
Second level Floor
Primary Bedroom
17.58 ft x 13.58 ft3pc Bathroom
6.92 ft x 9.92 ftOther
6.92 ft x 7.00 ftExterior
Parking
Garage spaces 5
Garage type -
Other parking spaces 0
Total parking spaces 5
Property History
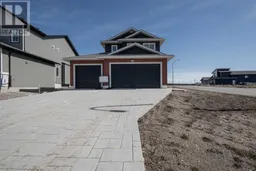 24
24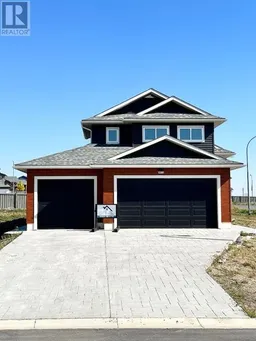 47
47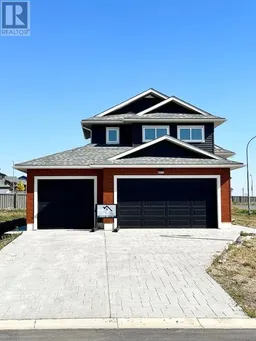 50
50
