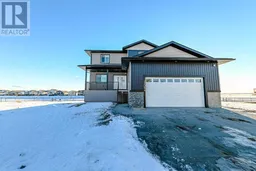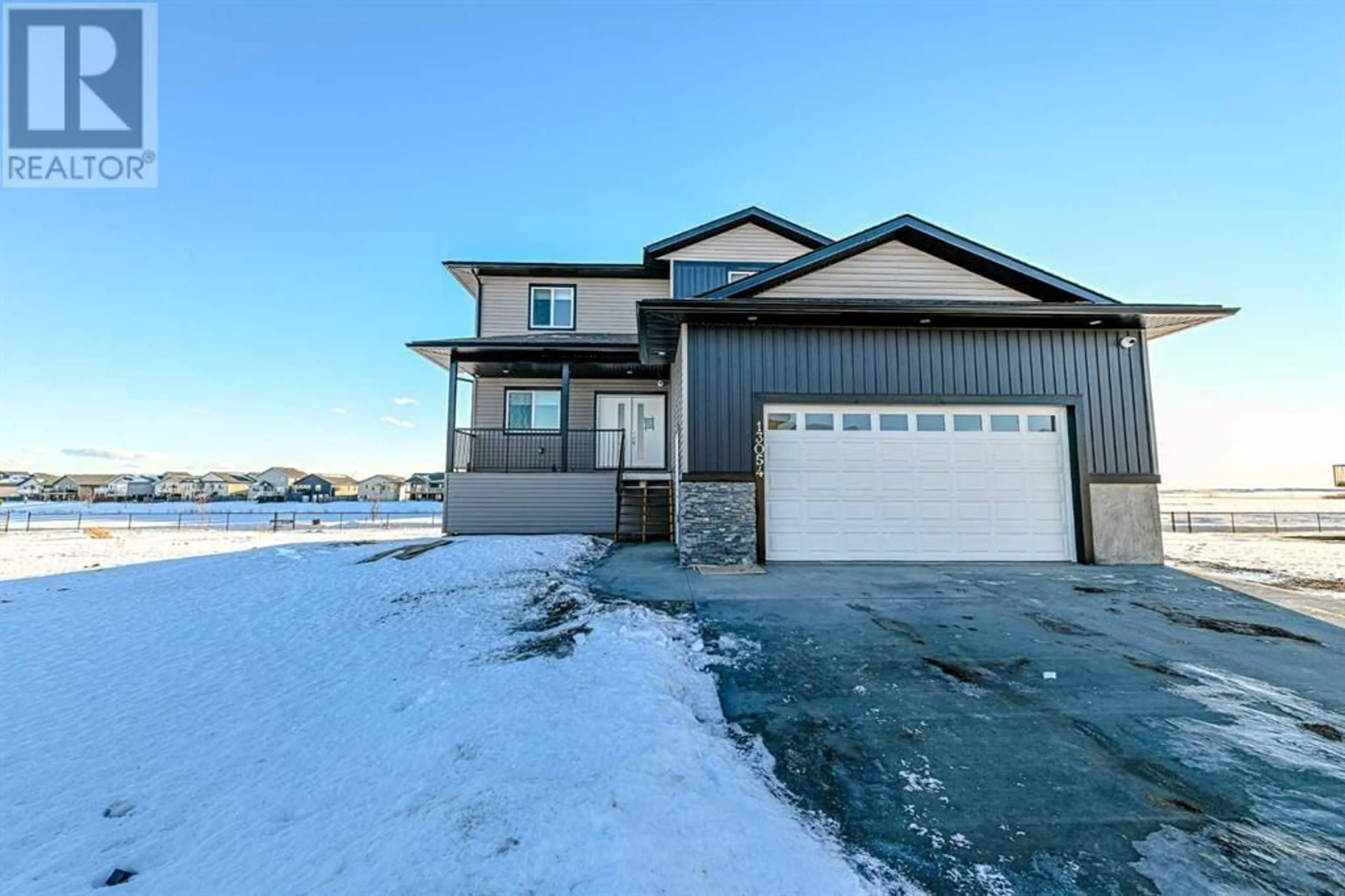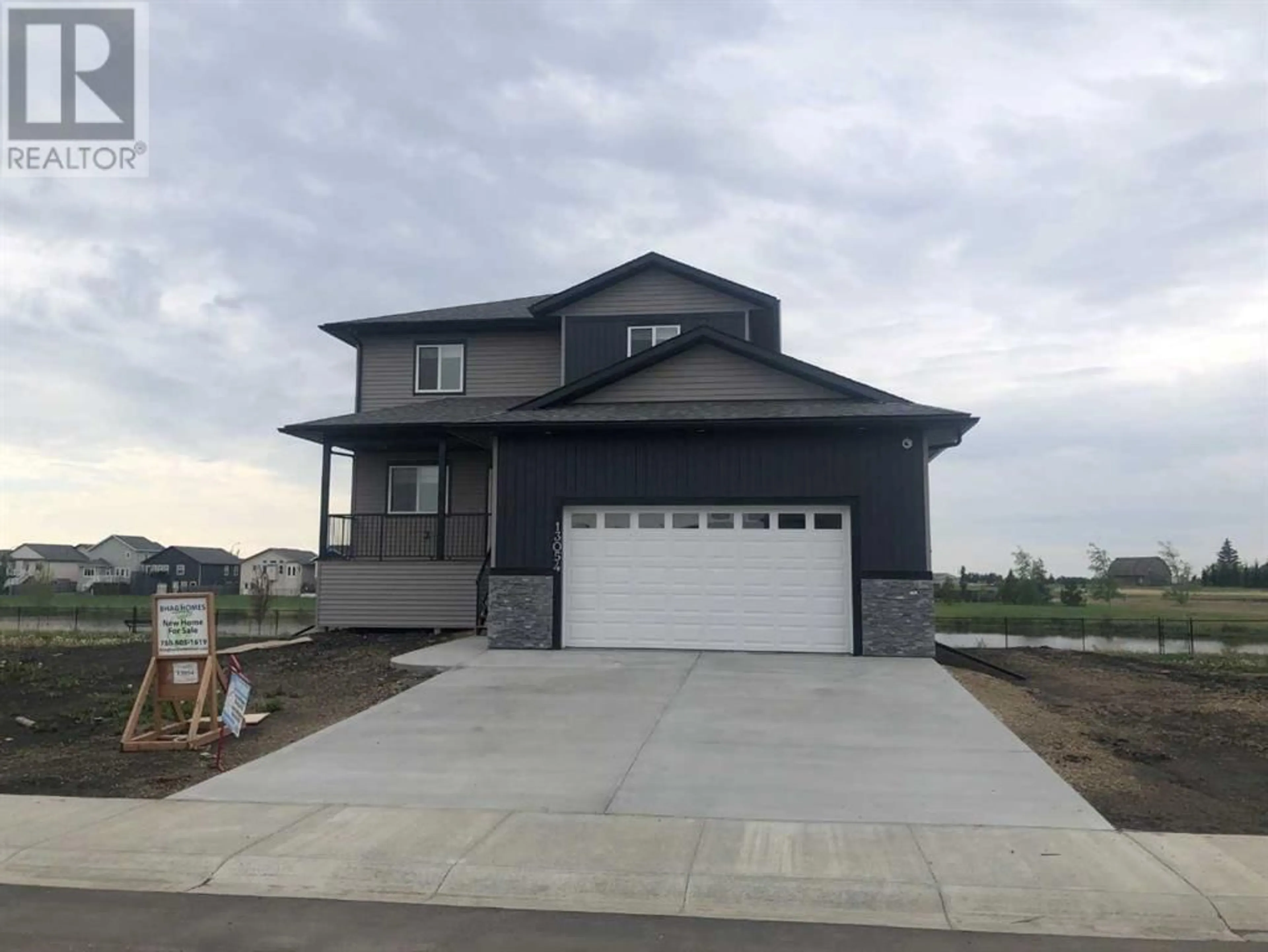13054 Royal Blvd, Grande Prairie, Alberta T8V6V2
Contact us about this property
Highlights
Estimated ValueThis is the price Wahi expects this property to sell for.
The calculation is powered by our Instant Home Value Estimate, which uses current market and property price trends to estimate your home’s value with a 90% accuracy rate.Not available
Price/Sqft$268/sqft
Days On Market77 days
Est. Mortgage$2,490/mth
Tax Amount ()-
Description
Welcome to your new home by Bhag Construction backing onto Royal Oaks pond. This amazing two storey will wow you with it's incredible floor plan, spanning almost 2200 sq/ft of grand yet functional layout. Main floor welcomes you with double doors intothe entry that immediately to your left has a large office space, and to your right access to mudroom connecting to the oversized 2 car garage. Open concept setting has kitchen with large quartz island, plenty of countertop space, cabinets, and huge pantry for storage. The transition from kitchen to dining room to large family room makes the great room feel spacious yet also warm and inviting, with feature fireplace and lots of windows allowing in plenty of natural light. To complete this level you'll also find 2 piece bathroom as well. Upstairs you'll find a massive primary bedroom overlooking the pond out back with walk in closet plus large 5 piece ensuite bathroom. The 2 kids rooms are also very generous in size, with full bathroom and laundry room to complete upper level. Future basement plans allow a few options with 2 bedrooms, family room and bathroom or with it's walk out feature to develop with a mother in-law suite as plumbing is setup for kitchenette if desired. Location of home backing onto Royal Oaks pond and trails gives you the city amenities while being close to nature with no rear neighbours and plenty of green space to enjoy. Fantastic home in a fantastic area. (id:39198)
Property Details
Interior
Features
Second level Floor
Primary Bedroom
17.08 ft x 14.08 ft5pc Bathroom
12.92 ft x 9.42 ftOther
12.92 ft x 6.25 ftLaundry room
5.50 ft x 6.00 ftExterior
Parking
Garage spaces 4
Garage type Attached Garage
Other parking spaces 0
Total parking spaces 4
Property History
 21
21



