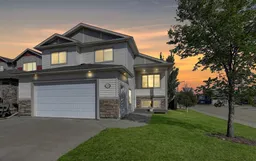Welcome to the beautiful Juliauna floorplan by Unique Home Concepts, perfectly situated in Royal Oaks on a quiet street near the lake, walking trails, and just steps from a playground and park. This 5-bedroom home sits on a desirable outside corner lot with RV parking potential. The main floor showcases an open-concept design with vaulted ceilings, a chef-inspired kitchen featuring a massive island, upgraded appliances including a gas stove, and plenty of counter space. The kitchen flows seamlessly into the spacious dining and living areas, complete with abundant natural light and a cozy gas fireplace. Two generously sized bedrooms and a full bathroom complete the main level. Upstairs, you’ll find a luxurious primary retreat with vaulted ceilings, a large walk-in closet, and a spa-like 5-piece ensuite boasting dual vanities, a fully tiled shower, and a relaxing soaker tub. The fully developed basement offers two additional bedrooms, another full bathroom, and a large family room, perfect for movie nights or a play area. Step outside to enjoy a large, treed yard with plenty of room for entertaining and potential side access for RV storage. Additional highlights include central A/C, a heated finished garage, and upgraded appliances. This home truly combines function, style, and location. Book your showing today!
Inclusions: Dishwasher,Gas Stove,Range Hood,Refrigerator,Washer/Dryer
 46
46


