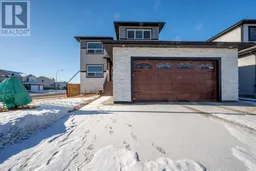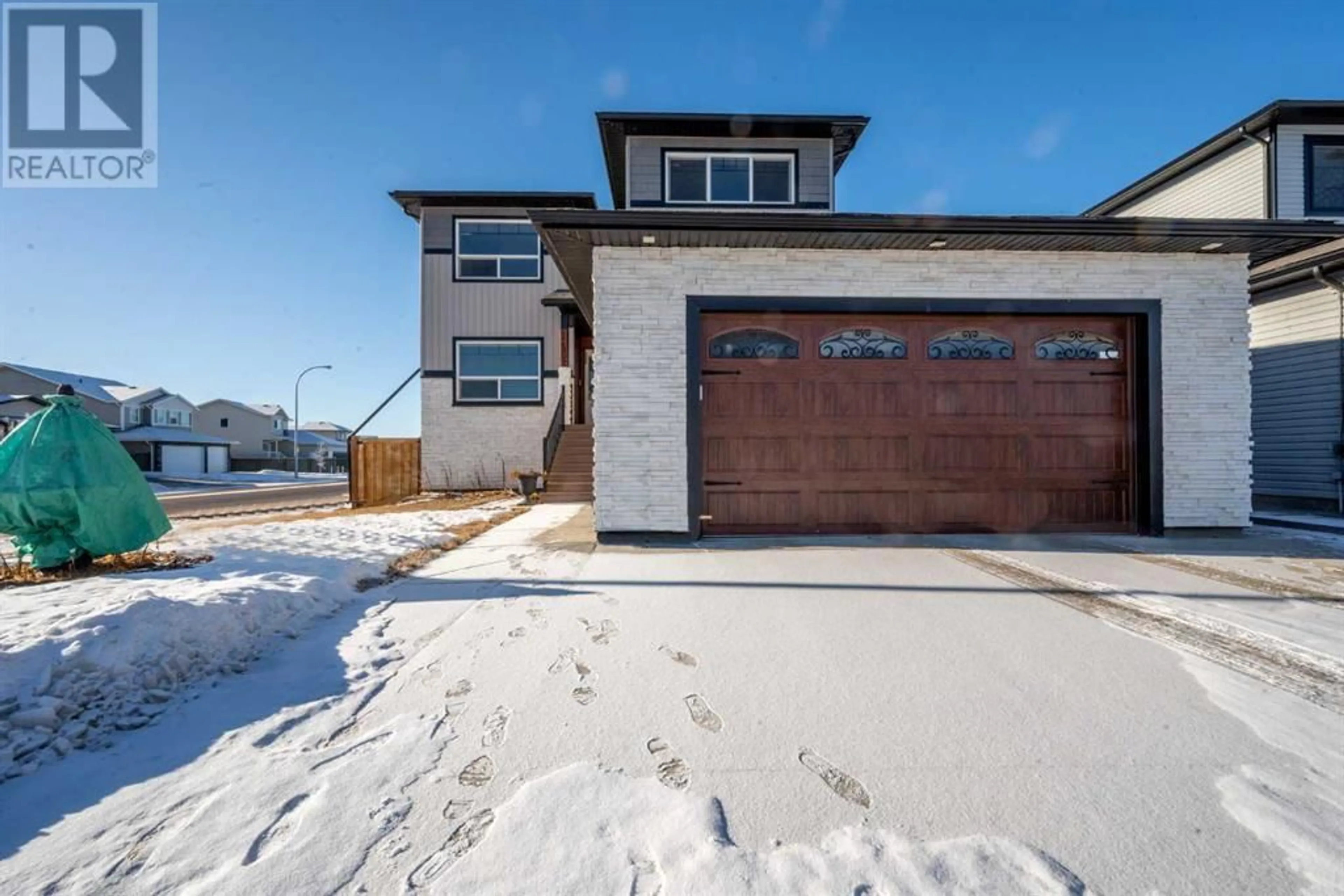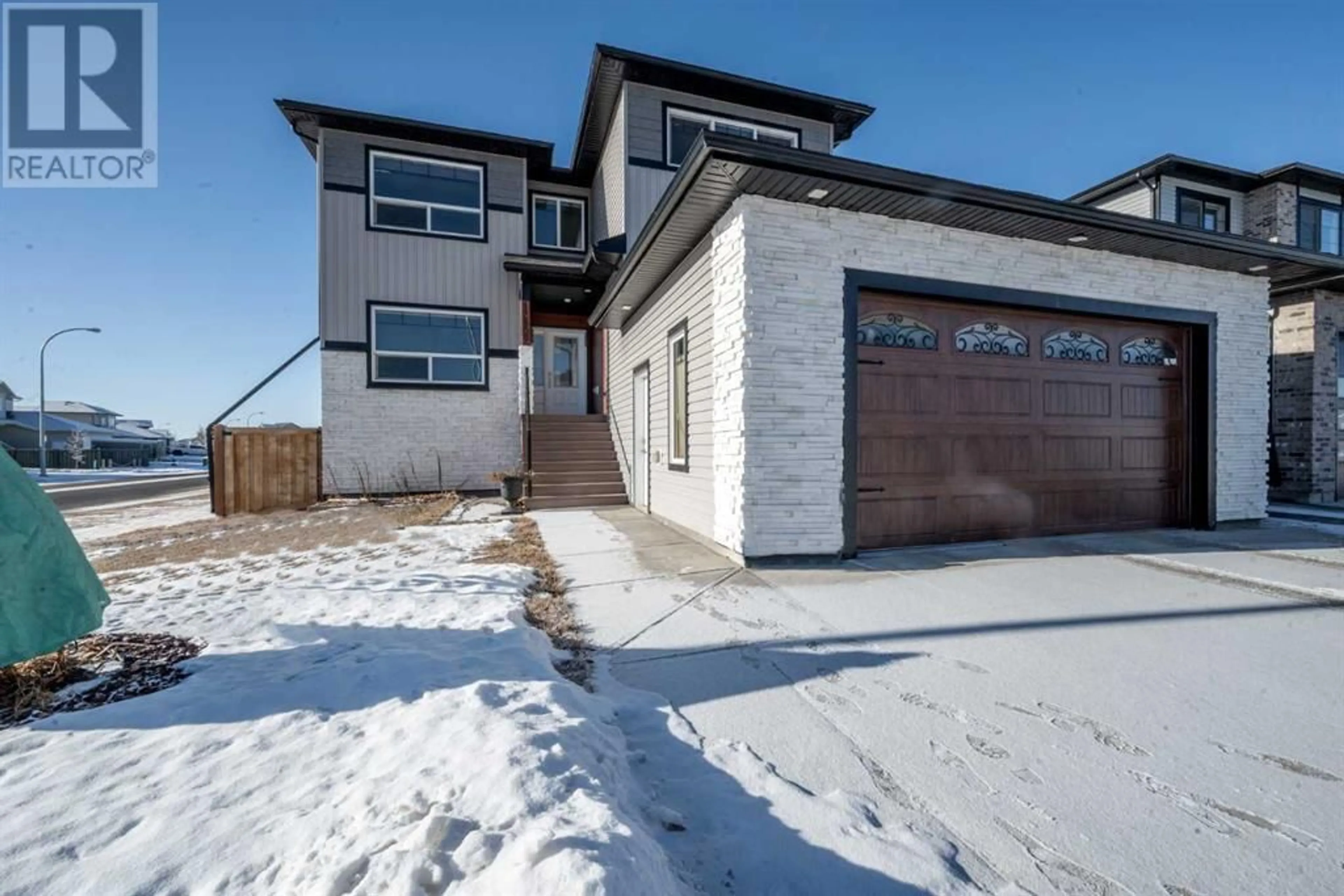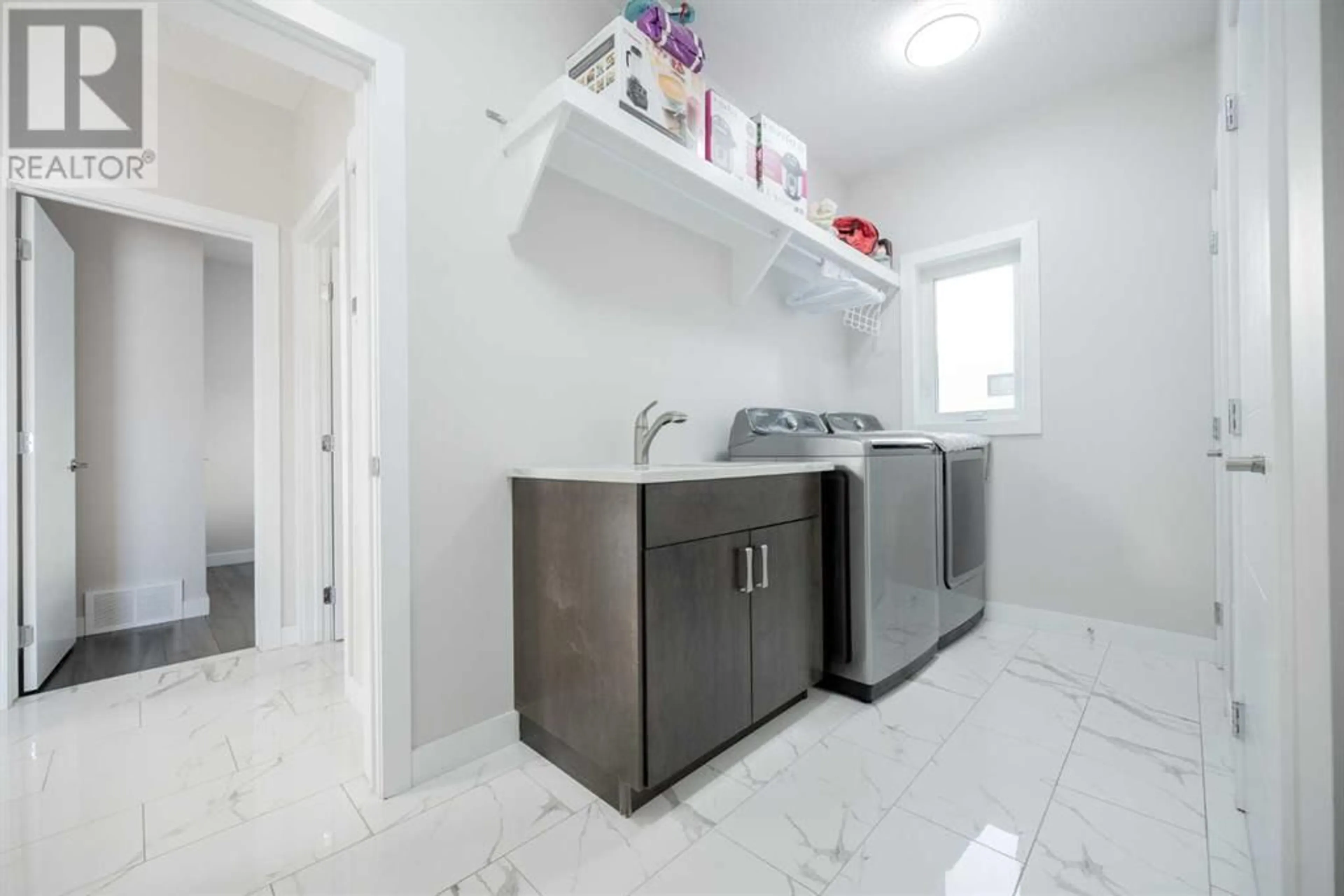12802 Royal Boulevard, Grande Prairie, Alberta T8V6J6
Contact us about this property
Highlights
Estimated ValueThis is the price Wahi expects this property to sell for.
The calculation is powered by our Instant Home Value Estimate, which uses current market and property price trends to estimate your home’s value with a 90% accuracy rate.Not available
Price/Sqft$310/sqft
Days On Market111 days
Est. Mortgage$3,371/mth
Tax Amount ()-
Description
Indulge in luxury living with this executive and elegant home offering a unique perk as a major mortgage helper with its legal up/down duplex setup. Nestled conveniently near three schools and an array of amenities, this home exudes charm and practicality. As you step inside, you're greeted by a haven of comfort and sophistication, featuring easy-to-maintain hard surface flooring throughout. The main living room is a cozy retreat with built-in shelving, a gas fireplace, and elegant coffered ceilings, while the expansive kitchen is a chef's dream with quartz countertops, a massive island, and ample storage space. Enjoy scenic views of the tranquil pond from the generous dining area, perfect for entertaining. The main level also includes a convenient bedroom with an attached full bathroom, catering to guests or family members with disabilities. Upstairs, discover a spacious bonus room and 3 bedrooms, each boasting their own beautifully appointed bathrooms. The master bedroom offers a serene retreat with a bay window overlooking the pond, accompanied by a lavish ensuite and expansive walk-in closet. The fully developed walk-out basement features a legal suite with two bedrooms, a well-equipped kitchen, and in-unit laundry. Outside, the private backyard is a sanctuary, fully fenced and facing west for optimal sun exposure, offering a peaceful escape from daily life. Additional upgrades such as heated floors, hot water on demand, and air conditioning enhance the comfort and convenience of this exceptional home. Don't miss the chance to make this dream home yours – Act now! (id:39198)
Property Details
Interior
Features
Second level Floor
Bedroom
12.50 ft x 12.25 ftBedroom
12.25 ft x 11.92 ftPrimary Bedroom
13.75 ft x 13.58 ft3pc Bathroom
5.25 ft x 8.58 ftExterior
Parking
Garage spaces 5
Garage type Detached Garage
Other parking spaces 0
Total parking spaces 5
Property History
 41
41


