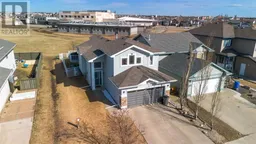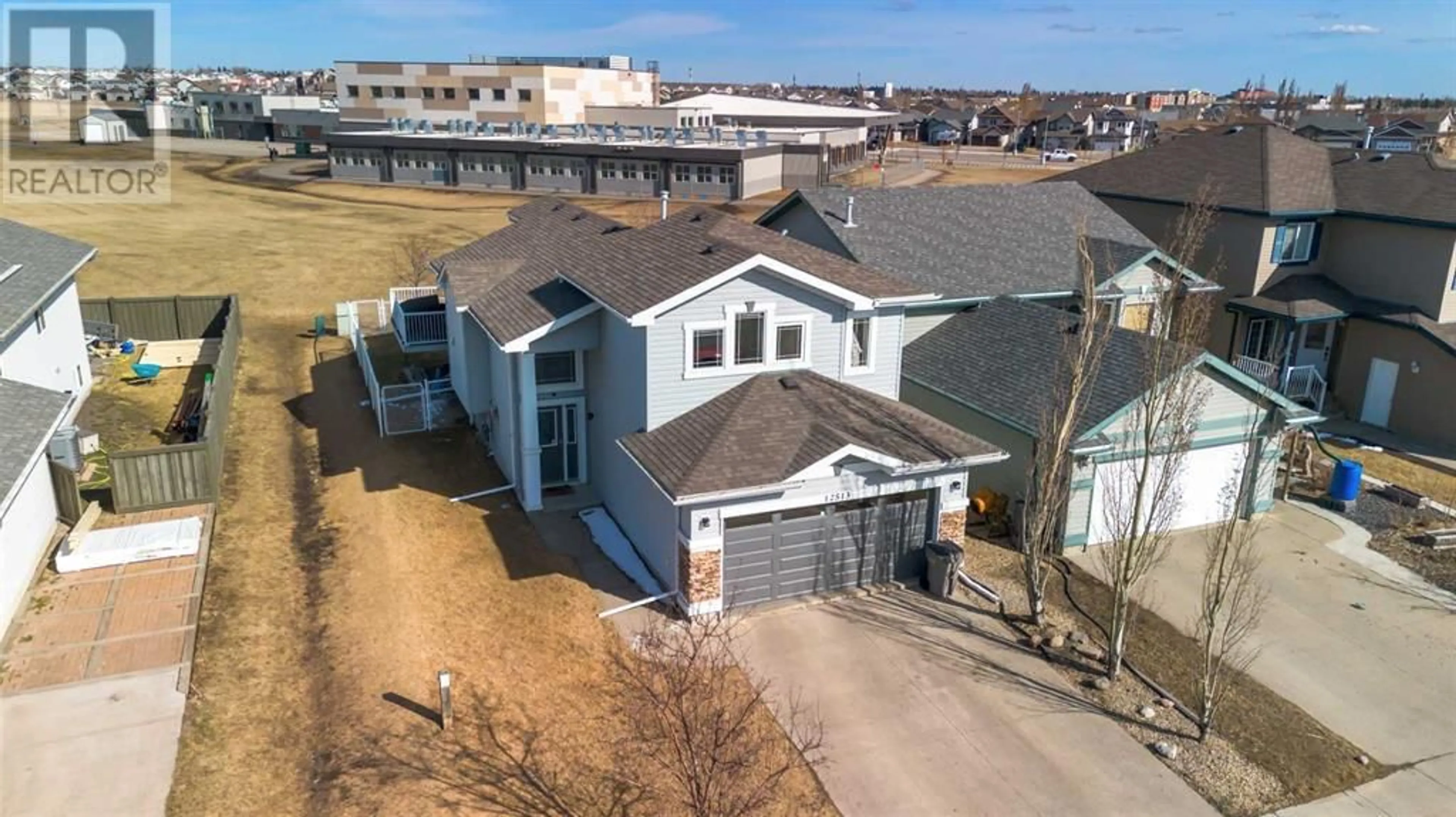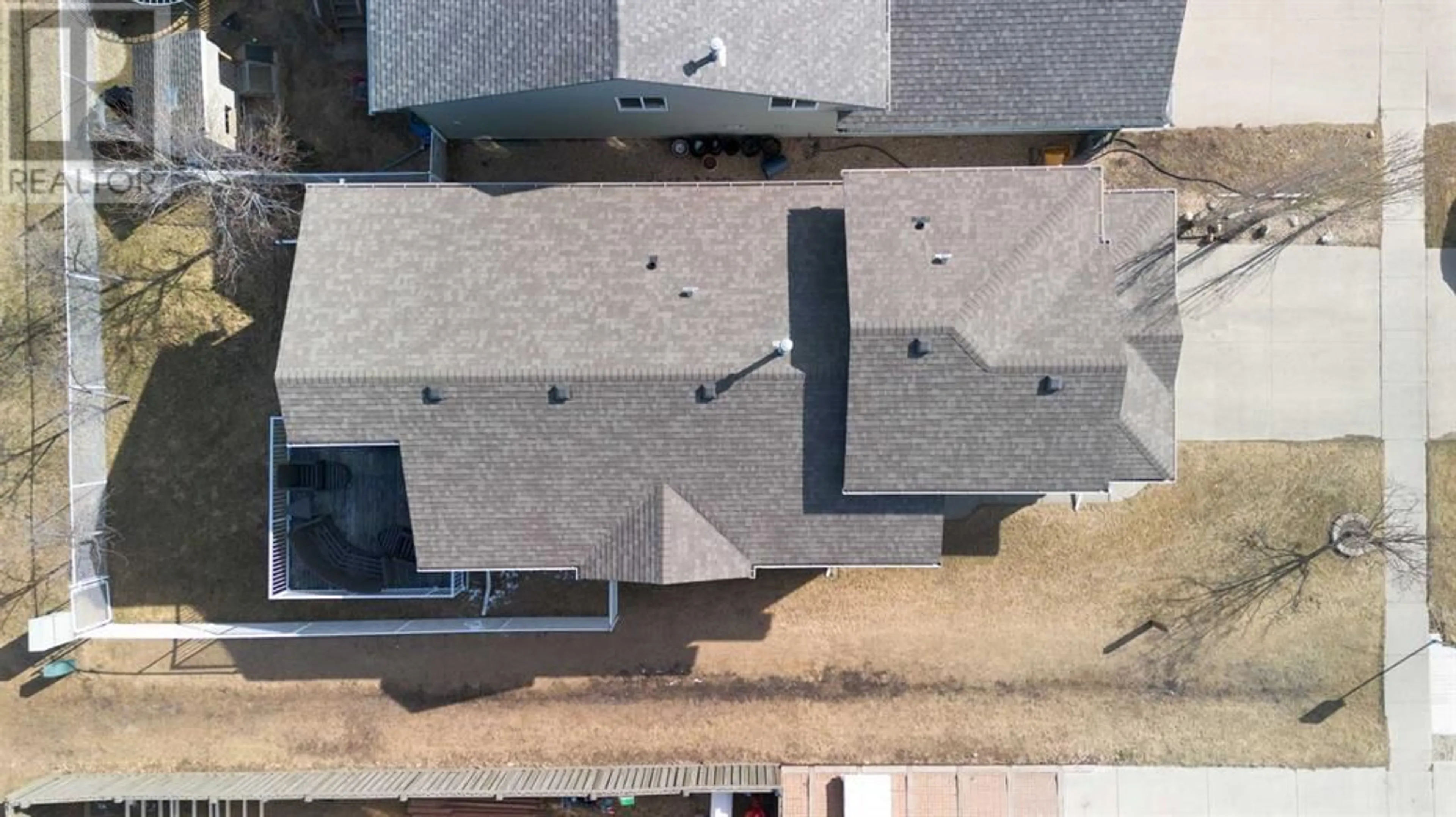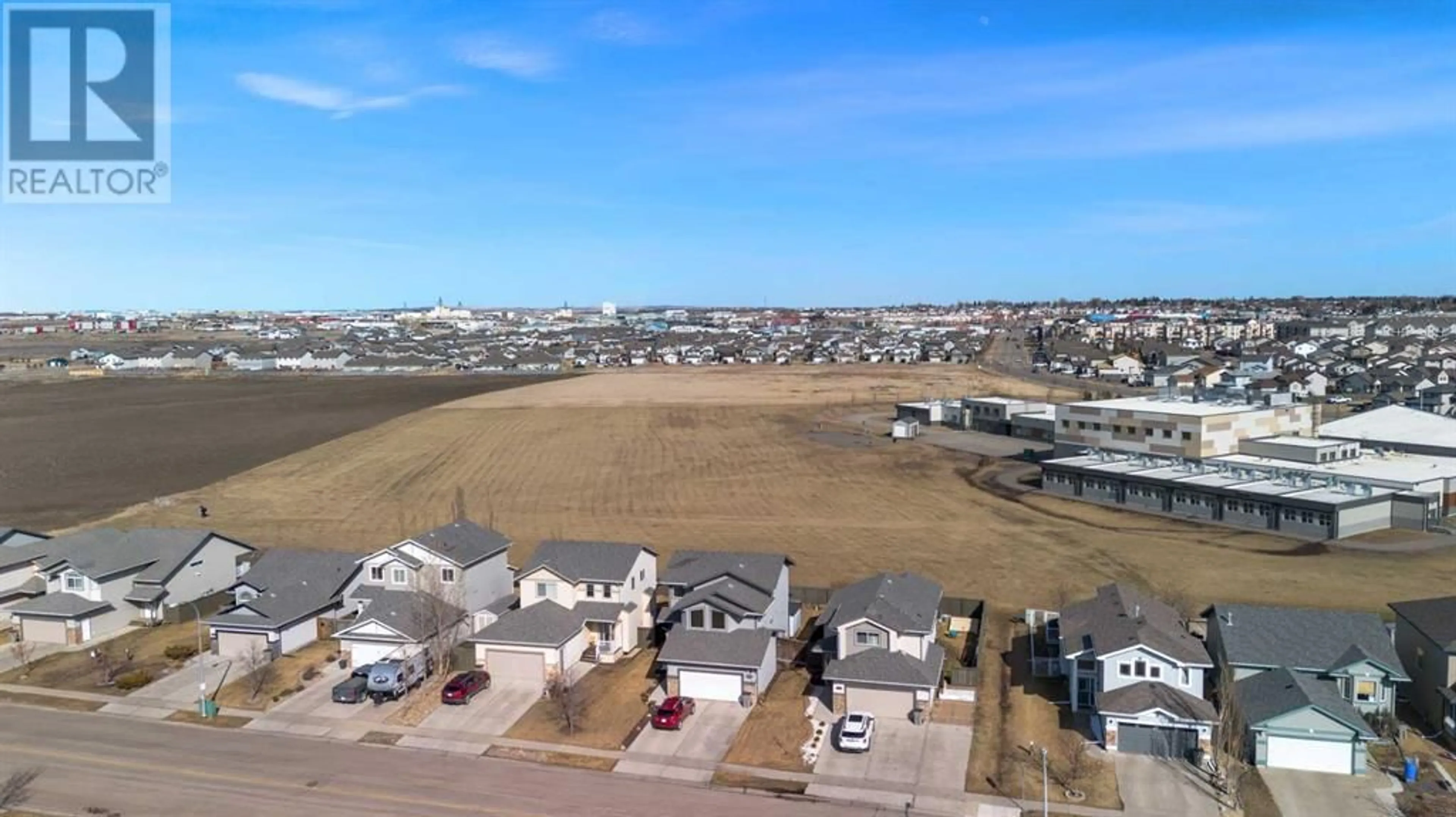12513 105 Street, Grande Prairie, Alberta T8V8L6
Contact us about this property
Highlights
Estimated ValueThis is the price Wahi expects this property to sell for.
The calculation is powered by our Instant Home Value Estimate, which uses current market and property price trends to estimate your home’s value with a 90% accuracy rate.Not available
Price/Sqft$307/sqft
Days On Market31 days
Est. Mortgage$1,782/mth
Tax Amount ()-
Description
Welcome to this beautifully updated home, located in the amenities rich area of Royal Oaks, boasting 4 spacious bedrooms and 3 modern bathrooms. Enjoy the privacy of having no rear neighbours and the convenience of being close to schools and numerous amenities. The home features a plethora of upgrades including a new garage door and motor installed in 2016, and new shingles from the same year. The welcoming exterior is enhanced by a new doorbell and outdoor lights, both front and back. The deck invites relaxation with its new white railings and stairs. The kitchen's new countertops, light fixtures, and stylish subway tile backsplash give the space a desired modern feel. Essential appliances such as a gas stove, hood fan, dishwasher, and fridge are all under 10 years old, ensuring modern comforts. The office space and all three bathrooms have been refreshed with new countertops, sinks, taps, vinyl plank flooring, and light fixtures. Additional updates include new light fixtures in the foyer and master bedroom, new vinyl plank flooring in the kitchen, downstairs bedroom, and all bathrooms. The home's functionality is further enhanced by a new washer and dryer, a new hot water tank, and a recently installed motor in the furnace. Experience the warmth of the gas fireplace in the finished basement, perfect for cozy evenings. Every inch of the interior has been meticulously painted, from the front door to the window trim and baseboards, creating a fresh and inviting atmosphere. This home is a true gem, ready to welcome its new owners. (id:39198)
Property Details
Interior
Features
Lower level Floor
Bedroom
14.58 ft x 11.83 ftBedroom
11.00 ft x 10.92 ft3pc Bathroom
11.33 ft x 5.50 ftExterior
Parking
Garage spaces 2
Garage type Attached Garage
Other parking spaces 0
Total parking spaces 2
Property History
 49
49




