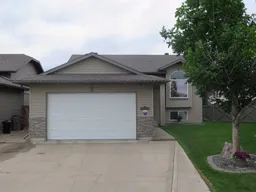Stunning 5-Bedroom Home in Sought-After Royal Oaks – Move-In Ready! Are you looking for a fully developed, beautifully maintained 5-bedroom home in Grande Prairie? Look no further! This gorgeous property is perfectly situated on a quiet loop in the desirable Royal Oaks neighborhood, just minutes from schools, parks, shopping, and all amenities. It's a one-owner home that is smoke-free and pet-free. Step inside and be greeted by a spacious front entry with a large closet and wide staircases leading both up and down. The upper level features vaulted ceilings, engineered maple hardwood floors, and a bright, open kitchen with ample cabinetry – perfect for family living and entertaining.
The generous primary bedroom easily accommodates a king-sized bed and features a walk-in closet. Downstairs, you’ll find a large family room with a cozy gas fireplace, two more spacious bedrooms, and a full 4-piece bathroom – ideal for guests or growing families. This home comes fully loaded with air conditioning, a heated garage, and a full irrigation system in both the front and back yards. The backyard is beautifully landscaped, well maintained, and backs onto a peaceful easement, providing extra privacy.
Don’t miss your chance to own this turn-key home in one of Grande Prairie’s most family-friendly communities.
Reach out to your favorite REALTOR® today to book a showing!
Inclusions: Central Air Conditioner,Dishwasher,Electric Oven,Freezer,Range Hood,Refrigerator
 29
29


