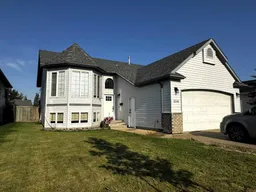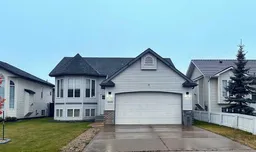NOW OFFERING AN OCTOBER 15TH POSSESSION!
Get ready to fall in love with this bright and modern family home! Vaulted ceilings, big windows, and fresh white paint fill the main level with light, while hardwood flooring adds warmth and style. The open kitchen offers plenty of cabinet and counter space and flows seamlessly into a spacious dining area—perfect for family meals and entertaining. With 4 bedrooms and 3 full baths, including a private primary retreat with walk-in closet and ensuite, there’s space here for everyone.
The fully developed basement is a dream for family living, featuring a huge multipurpose rec room, 4th bedroom, full bath, and a beautifully finished laundry area with cabinets, folding counter, and storage galore.
Step outside and you’ll find one of this home’s best features—an especially large, fully fenced yard with easement behind, offering privacy and room to play. The large upper deck is great for dining & BBQing, while the lower patio makes outdoor living and entertaining easy. The long concrete driveway provides loads of parking, while the finished and heated garage is a true bonus—spacious enough for vehicles, storage, and even a workshop setup.
Updates include new shingles (2021) and a sump pump (2024), giving you peace of mind. Located in a fantastic family-friendly neighborhood close to schools, parks, shopping, and city routes, this move-in ready home checks all the boxes! Call your favorite REALTOR® today to schedule a showing.
Inclusions: Dishwasher,Dryer,Refrigerator,Stove(s),Washer,Window Coverings
 42
42



