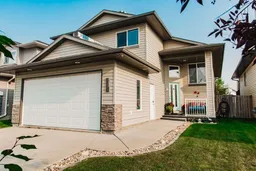Updated Inside & Out — Move-In Ready! If you're looking for space, style, and functionality, this 4-bedroom, 3-bathroom home with a versatile flex room has it all. Recent updates include a brand-new roof, furnace, hot water on demand system, central air conditioning, fresh paint throughout, new fence, new blinds, and new fridge & stove—giving you peace of mind and modern comfort at every turn. Plus, enjoy the convenience of a heated garage for year-round comfort. Step inside to vaulted ceilings and a large picture window that fill the open-concept living area with natural light. The kitchen is designed for both everyday living and entertaining, featuring a corner walk-in pantry, stainless steel appliances, a tile backsplash, and an extended island with double sink and eating bar. The primary suite enjoys its own private level, complete with a walk-in closet and 3-piece ensuite. The main floor also includes two additional bedrooms, a full bathroom, and a bright, spacious living room. The fully developed basement expands your living space with a huge family room, an additional bedroom, another full bathroom, and a large laundry room with bonus storage. The flex room offers endless possibilities—perfect as a home office, gym, playroom, or hobby space. Step outside to a fully landscaped backyard designed for entertaining, featuring a great deck space and a brand-new fence for privacy. With so many upgrades already done, this home is truly move-in ready. Don’t miss your chance—book your showing today!
Inclusions: Dishwasher,Electric Stove,Microwave Hood Fan,Refrigerator,Washer/Dryer
 35
35



