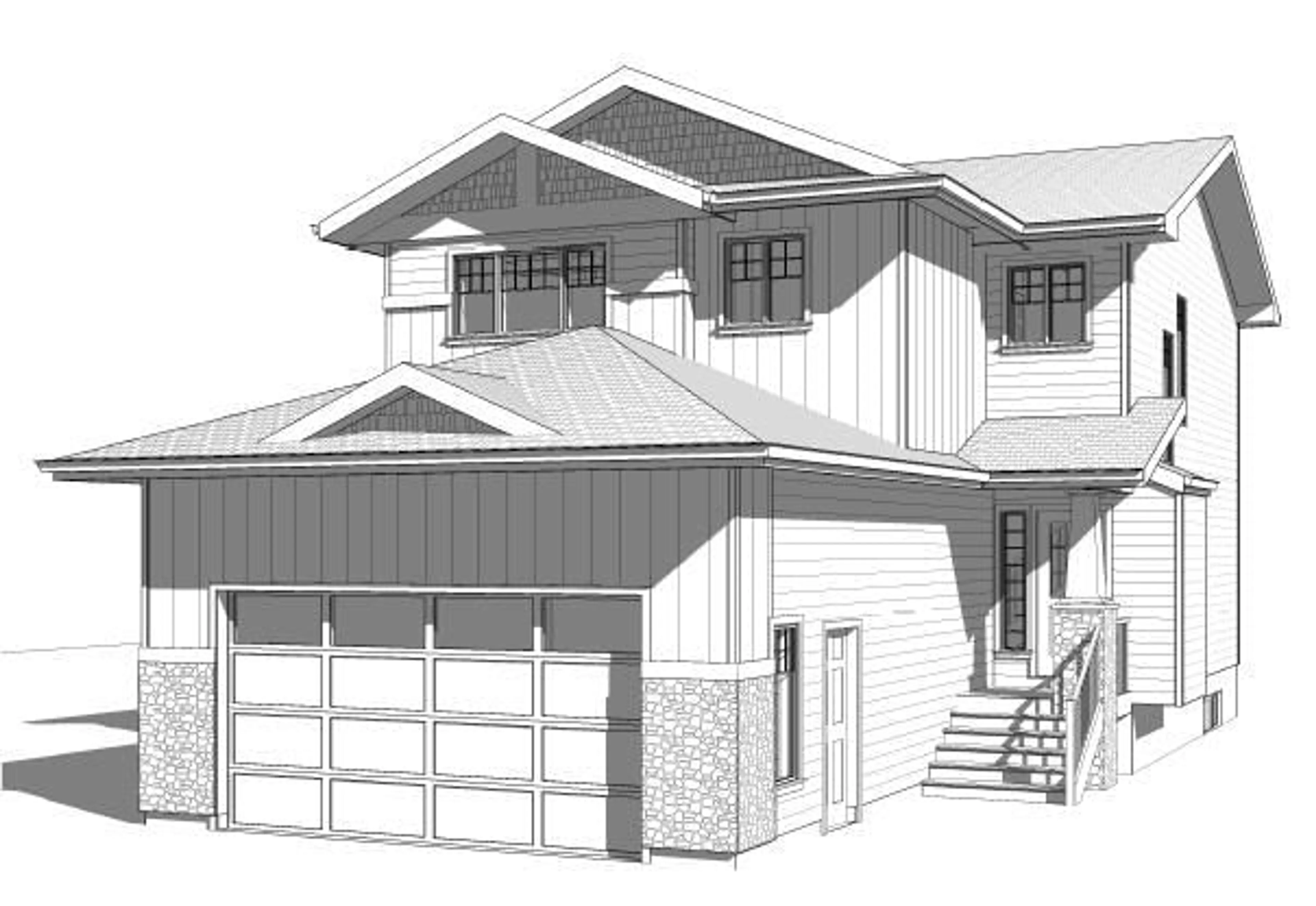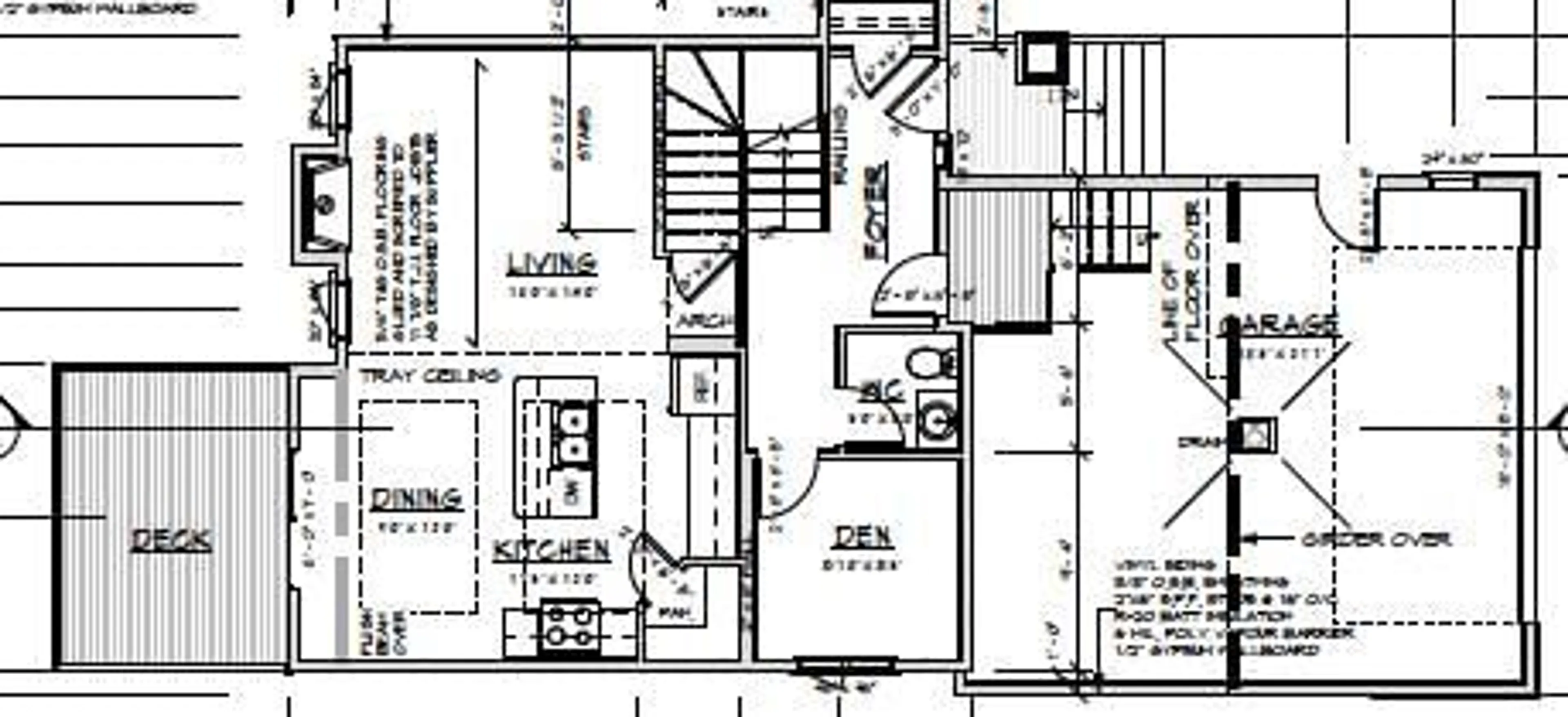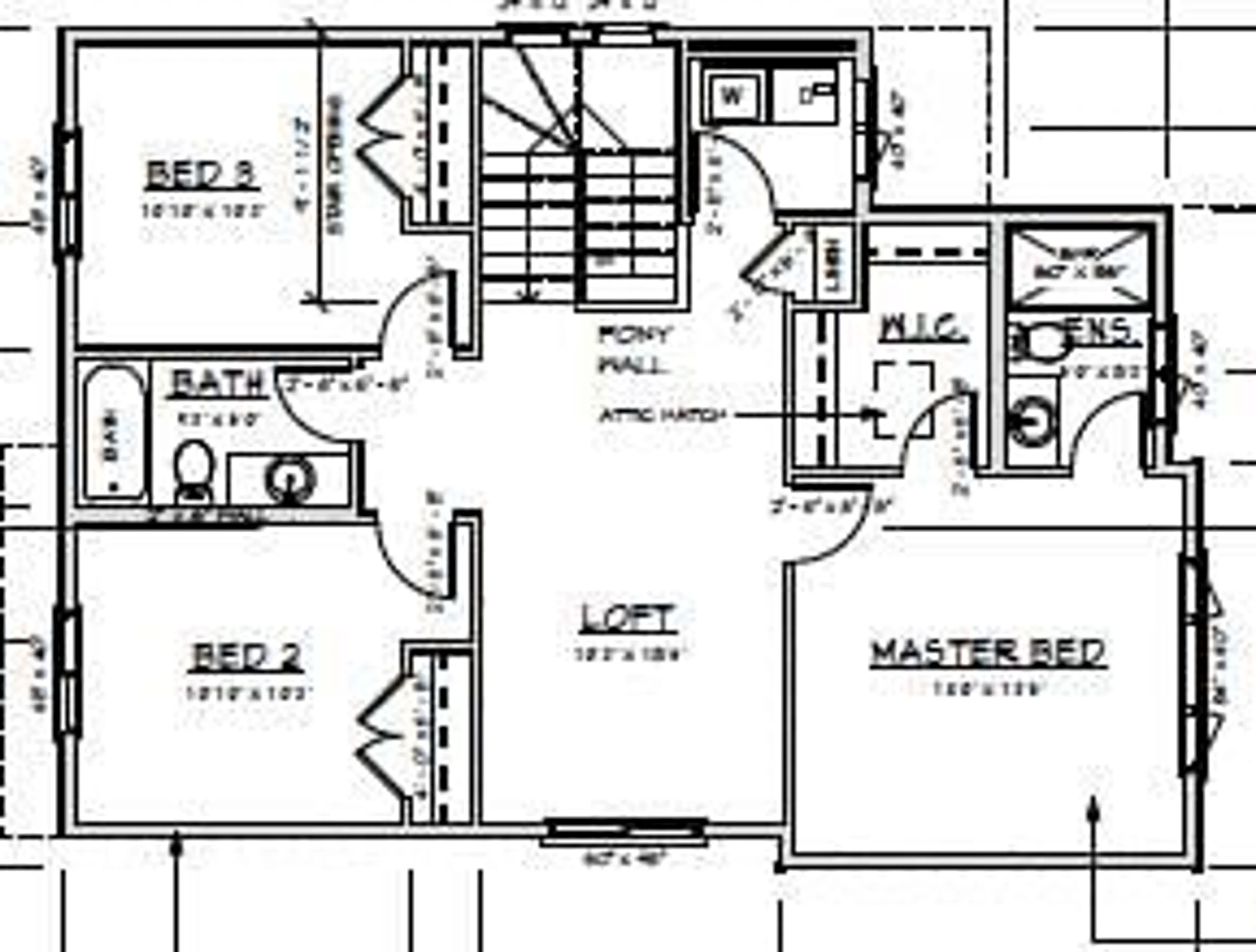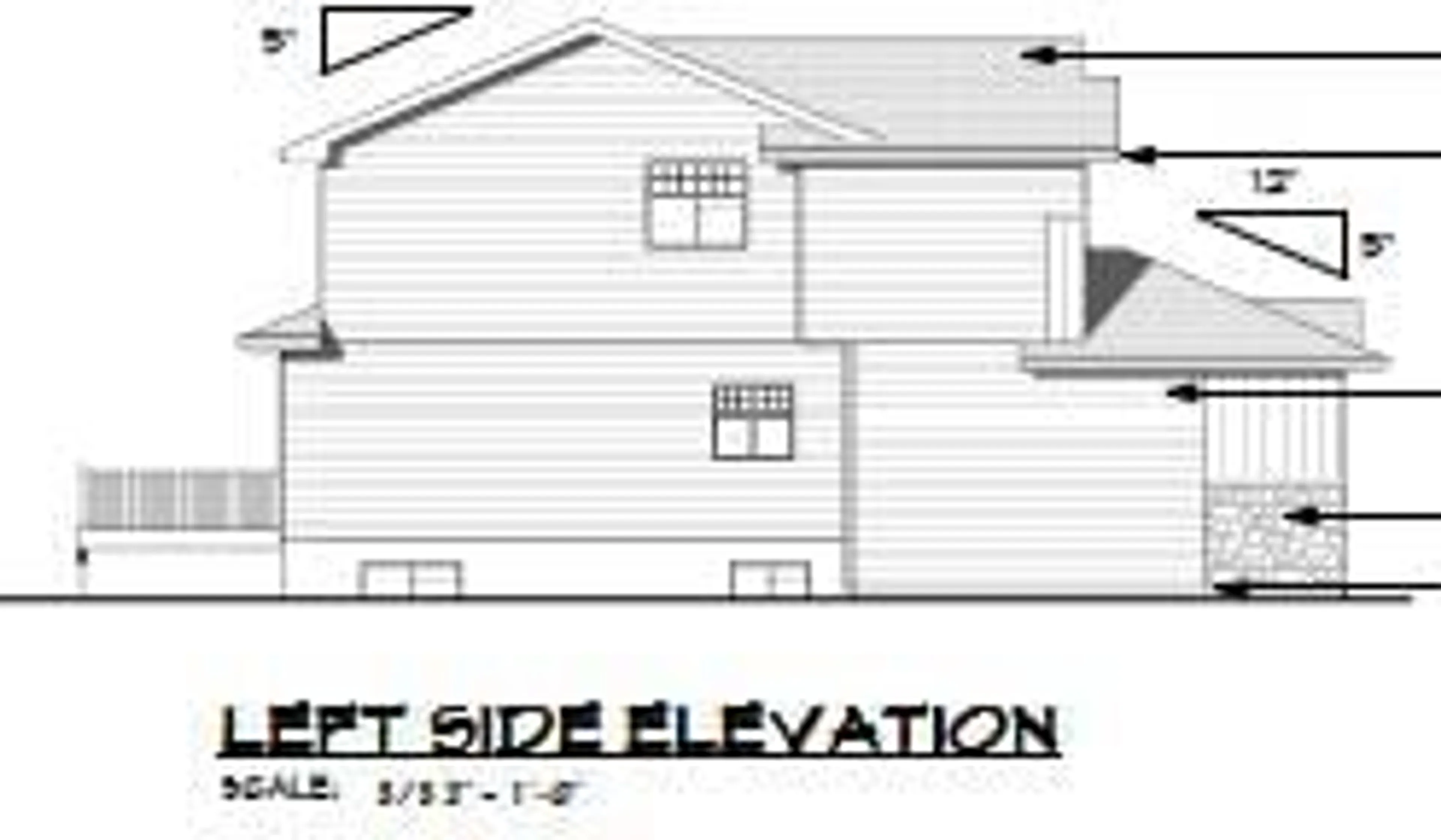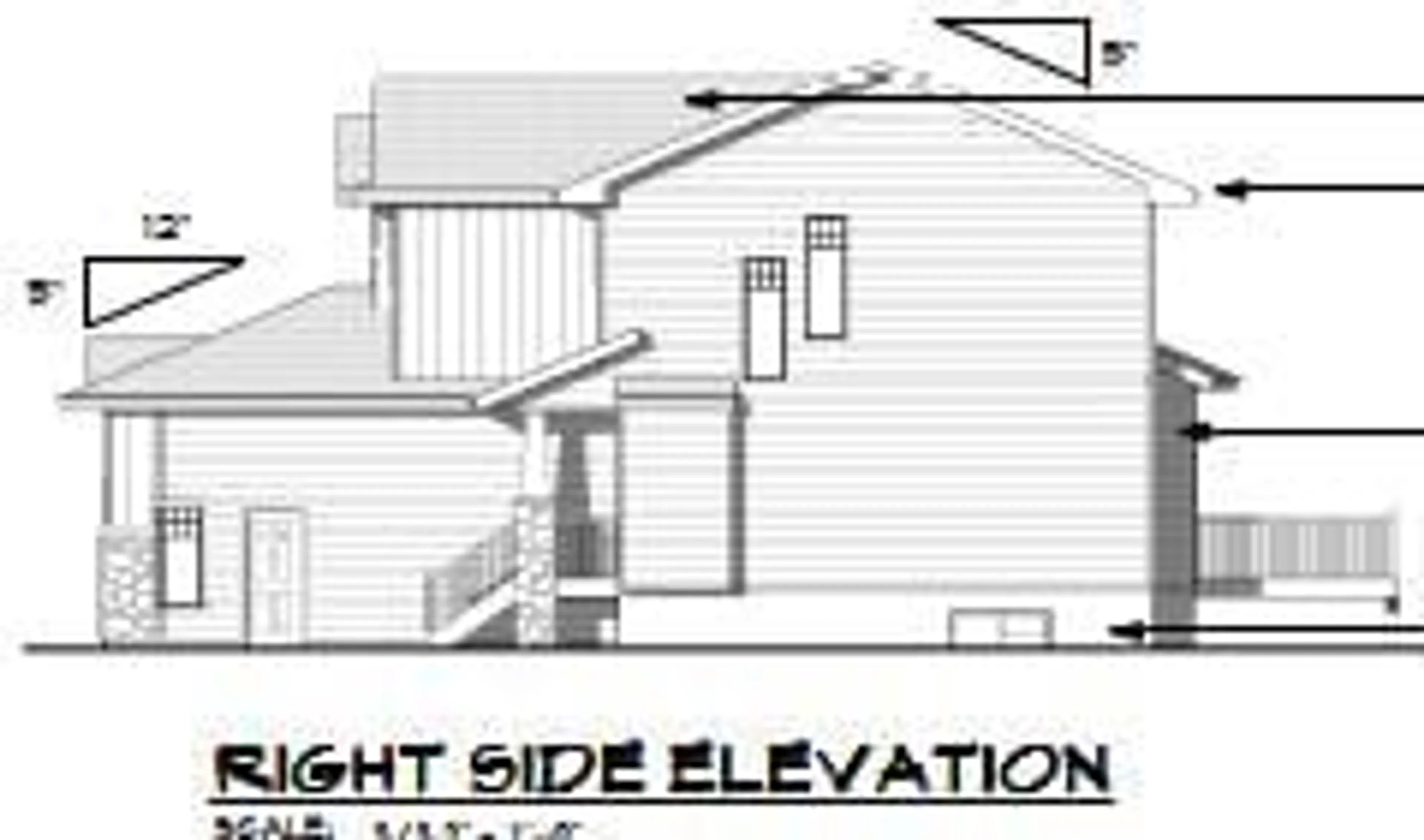9090 80 Ave, Grande Prairie, Alberta T8X0W3
Contact us about this property
Highlights
Estimated valueThis is the price Wahi expects this property to sell for.
The calculation is powered by our Instant Home Value Estimate, which uses current market and property price trends to estimate your home’s value with a 90% accuracy rate.Not available
Price/Sqft$310/sqft
Monthly cost
Open Calculator
Description
Welcome to this stunning new home in Riverstone, offering modern living at its finest! Featuring 1,735 sq.ft. of beautifully designed space, a double attached garage, $5,000 appliance allowance, and a 12x10 ft deck, this home blends comfort and style perfectly. The open-concept main floor includes a cozy electric fireplace, a bright kitchen with quartz countertops, and a main-floor den and powder room for added convenience. Upstairs, you’ll find a spacious primary suite with a walk-in closet and 5-piece ensuite, plus two additional bedrooms, a bonus room, full bath, and laundry. The basement offers a separate entry and awaits your personal touch. Situated on a generous lot in a family-friendly community close to schools, parks, shopping, and amenities, this home delivers modern elegance and everyday functionality. GST included in price with rebate to builder.
Property Details
Interior
Features
Second Floor
3pc Bathroom
9`2" x 5`0"Bedroom - Primary
18`0" x 13`6"Bedroom
10`10" x 10`2"Bedroom
10`10" x 10`3"Exterior
Features
Parking
Garage spaces 2
Garage type -
Other parking spaces 2
Total parking spaces 4
Property History
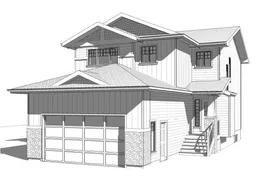 5
5
